康斗
1553平方英呎
(144平方米)
7498 平方英呎
(697平方米)
1980 年
$500/月
2
2 停車位
2025年04月10日
已上市 17 天
所處郡縣: LA
建築風格: TUD
面積單價:$1220.51/sq.ft ($13,137 / 平方米)
家用電器:DW,GD,RF
車位類型:TODG
Prime, much sought after Santa Monica location. Extremely well laid-out, livable floorplan with three bedrooms, two-and-a-half baths and two outdoor patios. Private entrance leads to a spacious main level with large living room with fireplace and French doors, opening to the good-sized front patio. There is a powder room/half bath on the first floor. Cook's kitchen, with stainless steel appliances, has brand-new French doors in both the kitchen and dining area, opening to a private back patio with privacy hedges and offers a serene outdoor retreat, ideal for indoor/outdoor living. Primary suite features soaring ceilings, a wall of windows, walk-in closet, luxurious spa-like bathroom with soaking tub, walk-in shower, dual vanity, with granite countertops and designer touches. All three bedrooms are upstairs. Hardwood floors throughout. Central HVAC. Direct access from a private two-car garage with laundry and abundant storage. The building was designed by renowned local architect James Mount and was constructed by the Auerbach Company. Roosevelt Elementary School and Lincoln Middle School District. Convenient location, just minutes from Montana Avenue's boutiques, cafes, restaurants and shops. This townhome epitomizes the best of Santa Monica living.
中文描述
選擇基本情況, 幫您快速計算房貸
除了房屋基本信息以外,CCHP.COM還可以為您提供該房屋的學區資訊,周邊生活資訊,歷史成交記錄,以及計算貸款每月還款額等功能。 建議您在CCHP.COM右上角點擊註冊,成功註冊後您可以根據您的搜房標準,設置“同類型新房上市郵件即刻提醒“業務,及時獲得您所關注房屋的第一手資訊。 这套房子(地址:1405 Washington Av Santa Monica, CA 90403)是否是您想要的?是否想要預約看房?如果需要,請聯繫我們,讓我們專精該區域的地產經紀人幫助您輕鬆找到您心儀的房子。
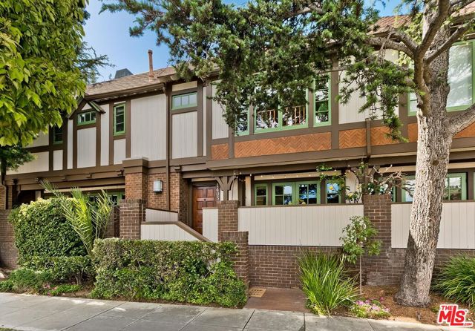
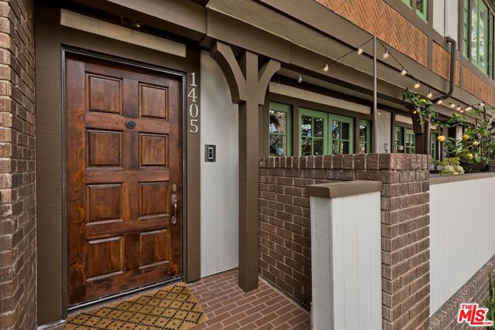
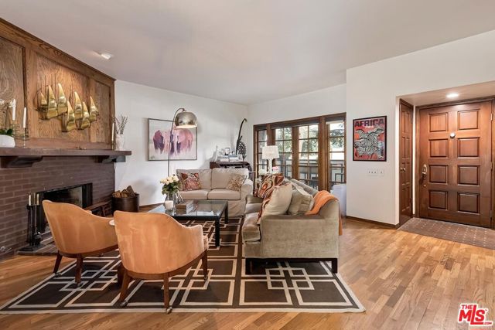
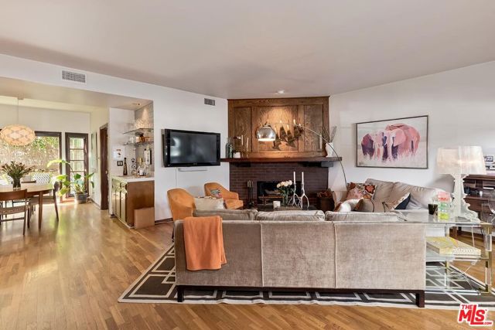
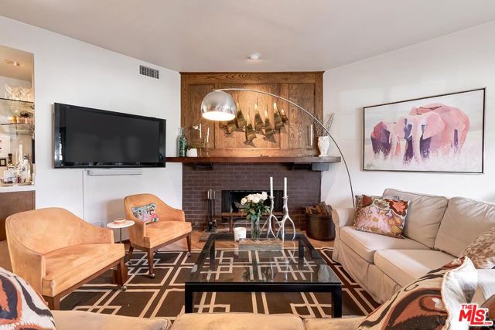
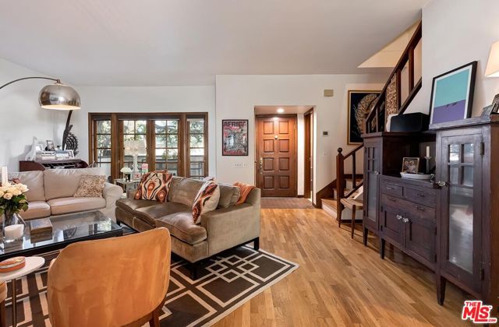
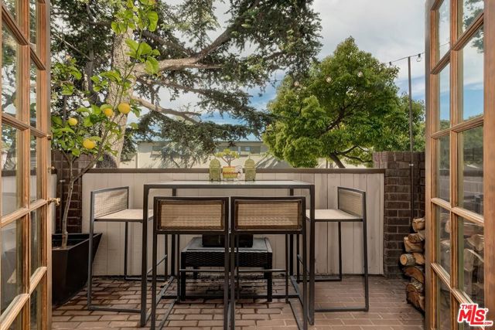
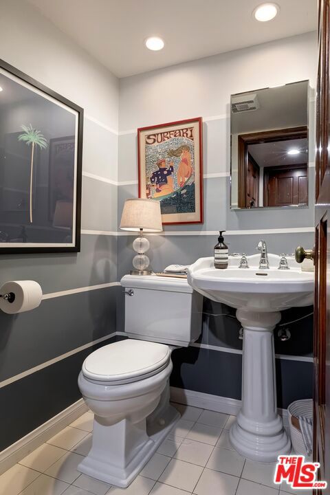
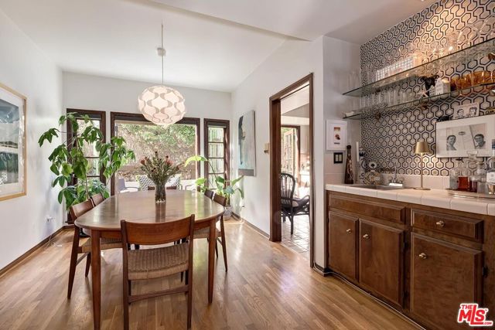
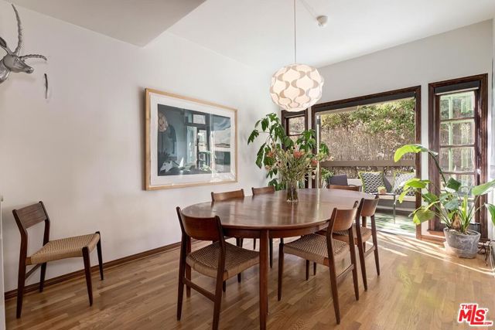
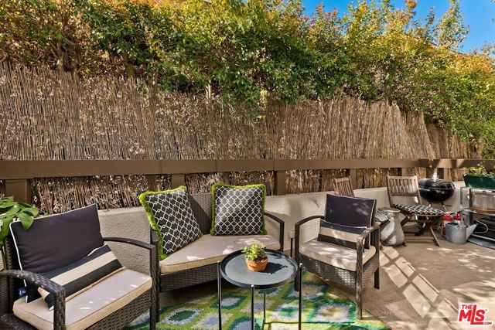
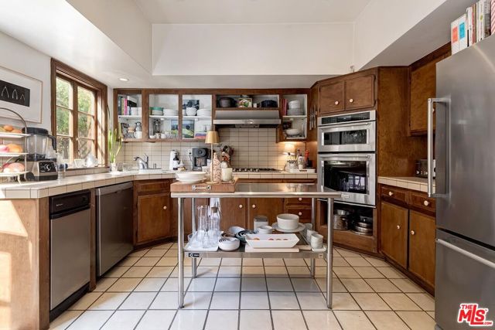
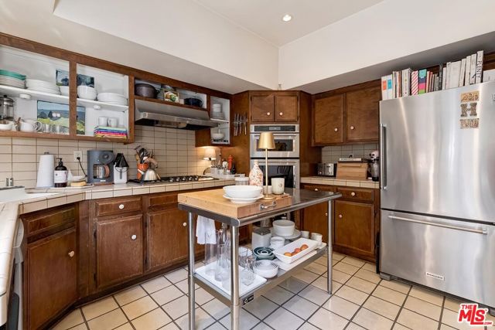
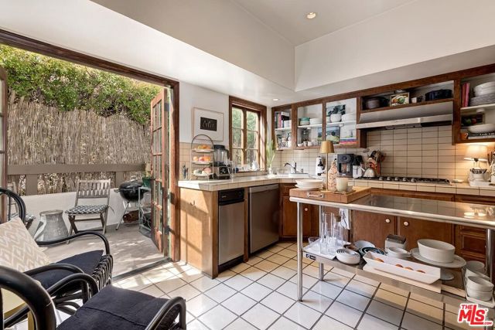
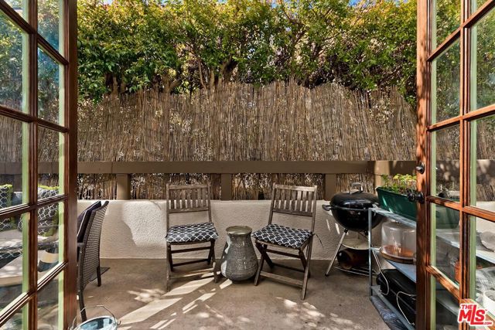
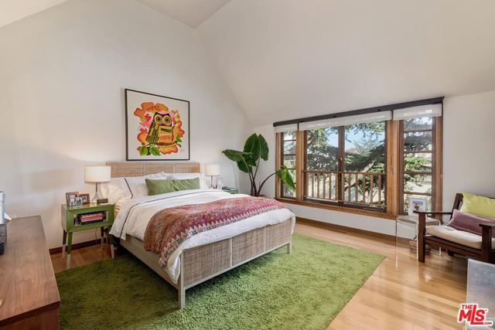
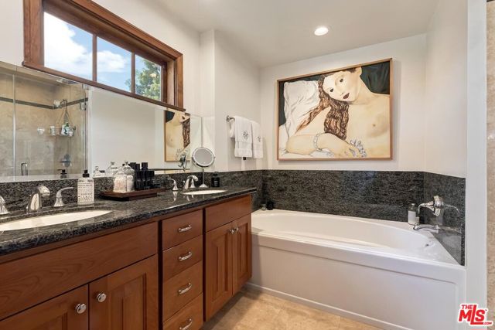
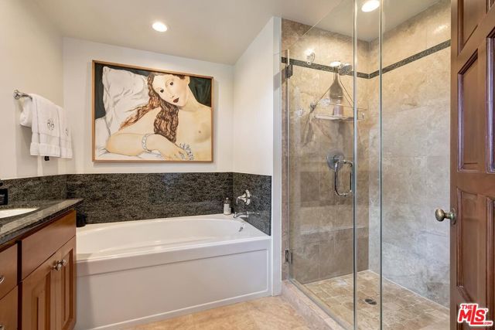
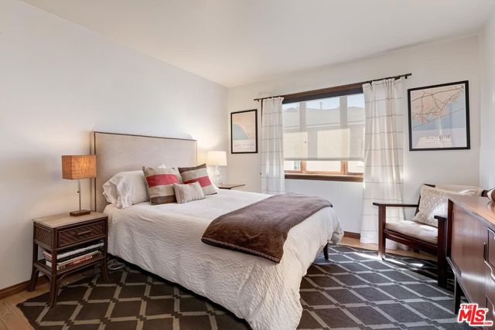
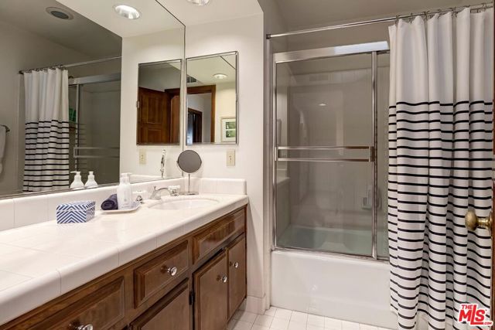
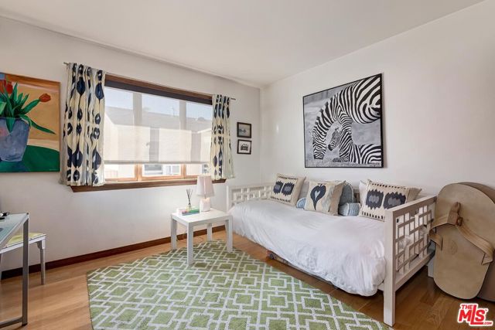
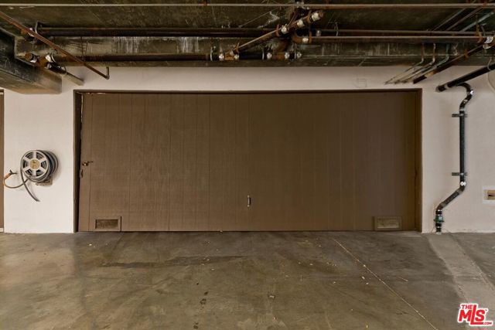

 登錄
登錄





