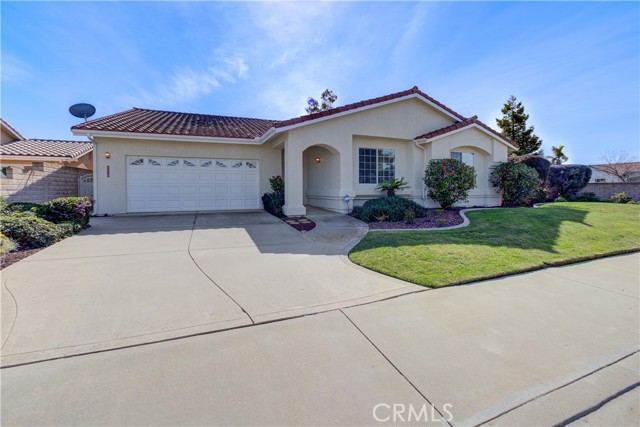獨立屋
2398平方英呎
(223平方米)
8276 平方英呎
(769平方米)
1998 年
無
1
2 停車位
所處郡縣: SA
面積單價:$323.19/sq.ft ($3,479 / 平方米)
This meticulously maintained 4-bedroom, 2.5-bath original model home of Sierra Vista Estates offers a functional layout with plenty of space. A bright living area welcomes you in, with a double-door office just off the entry. Two bedrooms share a full bath, providing privacy from the main house and primary suite, which is located on the other side of the home. The family room is big and bright and features a charming corner gas fireplace. The kitchen offers ample counter space and lovely window views. Off the living room, you'll continue down the hall to your private and spacious primary suite boasting a huge walk-in closet, and the en-suite bathroom includes a soaking tub and dual sinks. You’ll love the extra-large laundry room off the hallway, with its own sink and space for a desk or folding table as you head toward the garage. Along the way, you’ll pass the half bath with the cutest wallpaper—a charming touch! Off the extra large garage, with its own private entrance, is a bonus room! Whether you envision a guest suite, rental space, or creative studio, the possibilities are endless! The backyard is perfectly set up for outdoor enjoyment, with a cozy sitting area, BBQ space, and grass with more room for kids or pets to play. Plus, it backs up to a scenic walking path leading to Pioneer Park, making it easy to enjoy the outdoors. This well-loved home has great potential in an amazing location—with NO HOA! Don’t miss it!
中文描述 登錄
登錄






