獨立屋
4303平方英呎
(400平方米)
10183 平方英呎
(946平方米)
2017 年
$270/月
2
7 停車位
2025年04月24日
已上市 3 天
所處郡縣: LA
建築風格: TRD
面積單價:$379.97/sq.ft ($4,090 / 平方米)
家用電器:DW,DO,GS,MW
(No Open House Saturday 4/26, Please come instead tomorrow, Sunday 4/27) Welcome to your dream retreat, where luxury living meets breathtaking natural beauty. This exceptional 5-bedroom, 5-bathroom estate offers 4,303 square feet of sophisticated living space, gracefully situated on an expansive 10,000+ square foot lot at the end of a peaceful cul-de-sac. From the moment you arrive, you’ll be swept away by the panoramic mountain views that provide a stunning backdrop to your everyday moments. Step inside to find rich wood flooring throughout the main level, paired with custom interior paint and elegant custom shutters. The open-concept design flows effortlessly from the heart of the home—a gourmet kitchen with stainless steel appliances, a double basin sink, large island with seating, butler’s pantry, and a spacious walk-in pantry—into the inviting family room with a cozy fireplace and fully retractable doors that bring the outdoors in. Downstairs, this home is thoughtfully designed for both comfort and functionality. It features a primary suite complete with an attached sitting room—ideal for guests or multi-generational living—as well as a dedicated office for working from home with ease. The main level also offers seamless access to the backyard oasis, creating an effortless indoor-outdoor lifestyle. Upstairs, the grand primary suite serves as a true sanctuary, boasting a private balcony with sweeping views, a spa-inspired bath with a freestanding soaking tub, dual vanities, walk-in shower, and a custom-designed walk-in closet. Three additional bedrooms include a Jack-and-Jill layout, an additional full bathroom, and a spacious loft—perfect as a second living area, playroom, or study zone. Outdoors, your private oasis awaits—featuring no rear neighbors, a resort-style pool and spa with built-in seating, a cozy fire pit, and multiple sitting areas designed for both entertaining and relaxation. The oversized, finished 3-car garage includes epoxy flooring and custom cabinetry, while the side yard offers additional parking for guests or trailer. Exterior has been freshly painted. And did we mention the views? It is a must see!! Located near top-rated schools, shopping, and dining, -with No Mello Roos- this rare gem offers an unmatched blend of elegance, comfort, and convenience.
中文描述
選擇基本情況, 幫您快速計算房貸
除了房屋基本信息以外,CCHP.COM還可以為您提供該房屋的學區資訊,周邊生活資訊,歷史成交記錄,以及計算貸款每月還款額等功能。 建議您在CCHP.COM右上角點擊註冊,成功註冊後您可以根據您的搜房標準,設置“同類型新房上市郵件即刻提醒“業務,及時獲得您所關注房屋的第一手資訊。 这套房子(地址:21609 Lucas Ct Santa Clarita, CA 91390)是否是您想要的?是否想要預約看房?如果需要,請聯繫我們,讓我們專精該區域的地產經紀人幫助您輕鬆找到您心儀的房子。
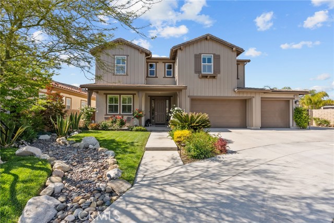
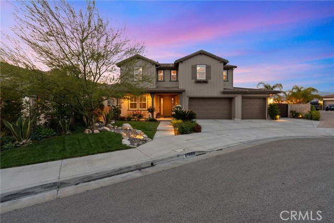
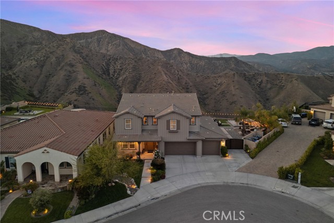
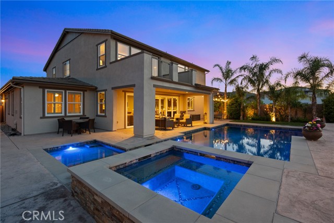
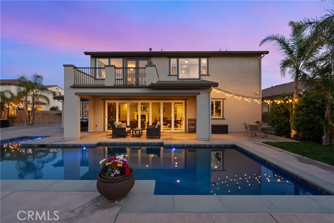
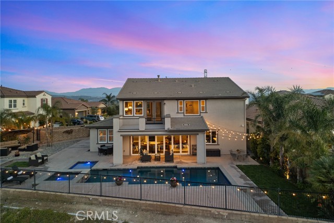
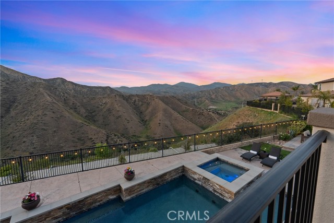
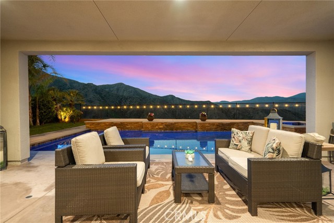
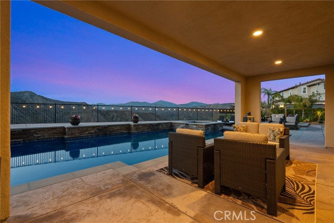
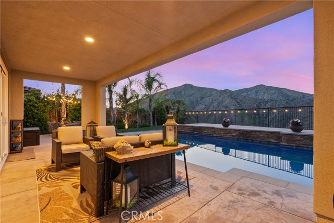
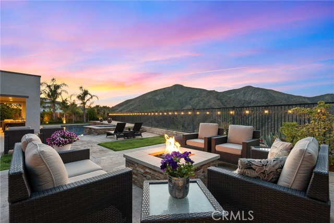
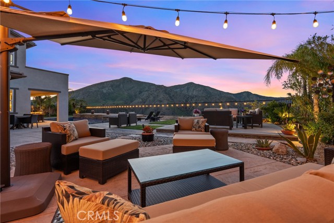
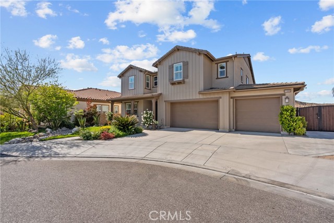
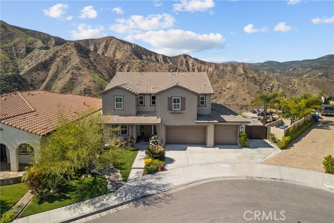
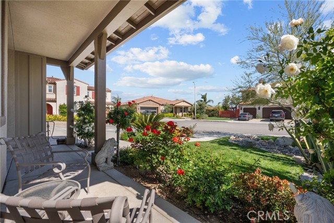
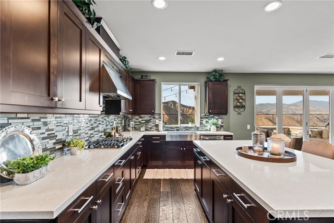
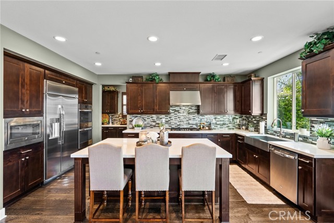
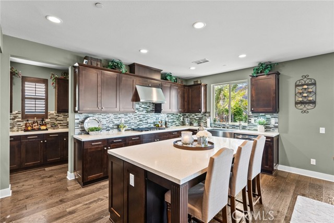
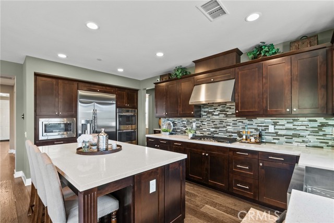
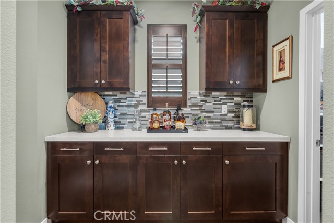
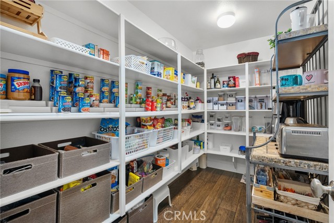
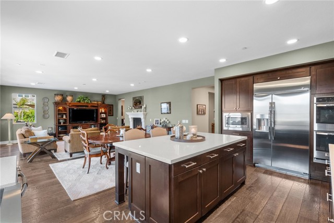
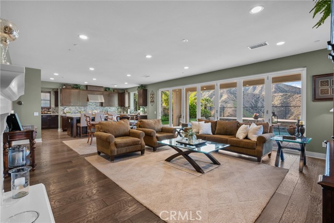
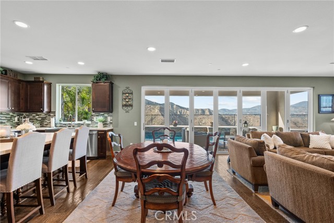
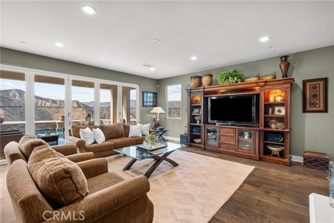
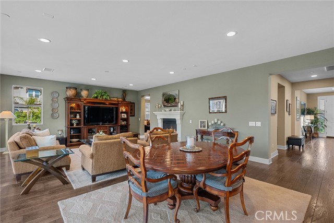
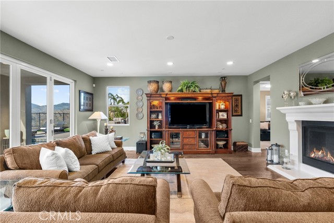
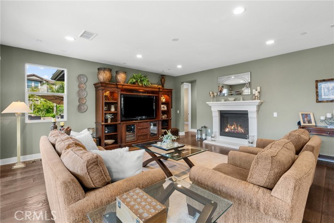

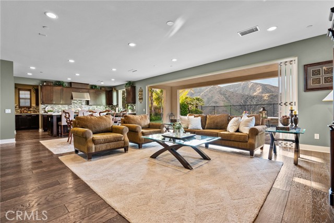
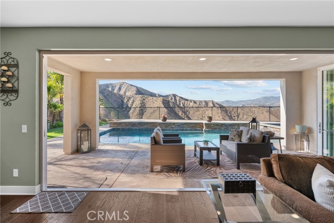
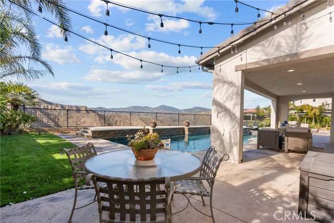
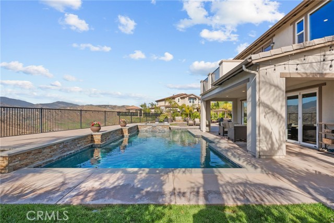
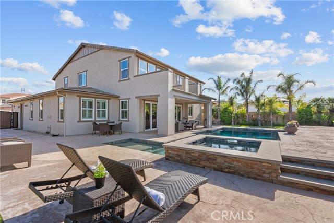
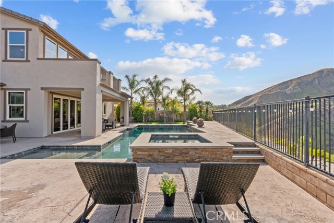
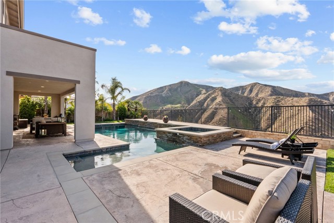
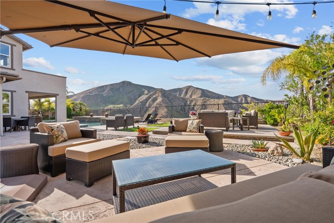
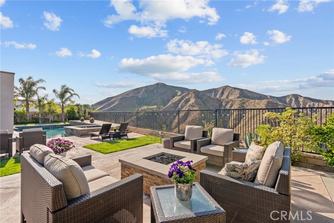
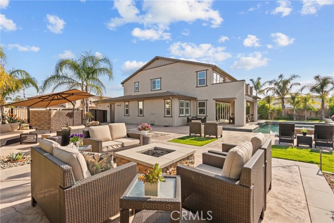
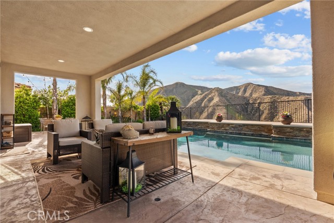
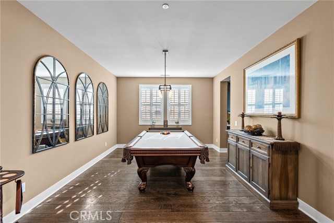
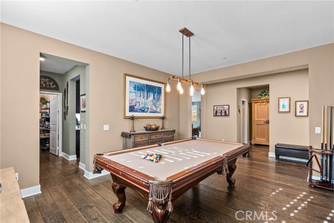
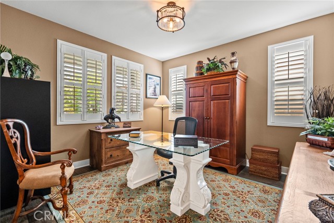
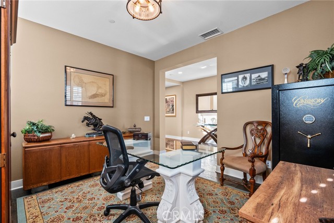
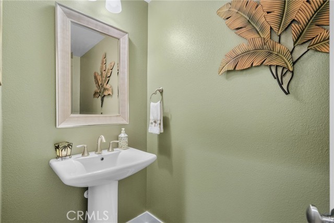
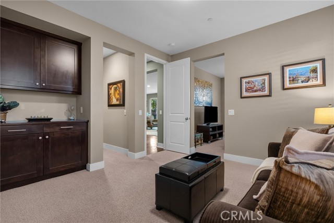
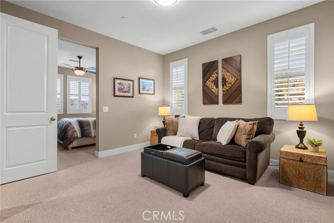
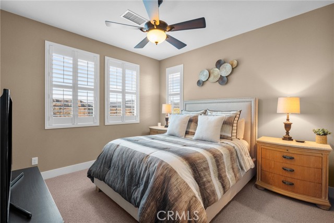
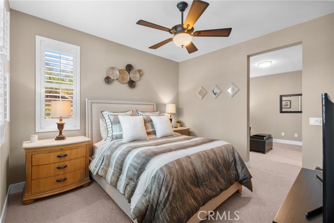
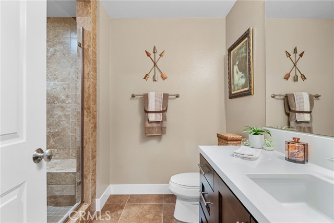
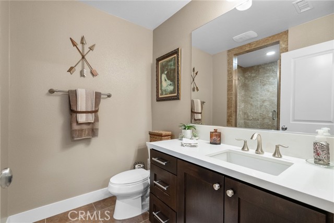
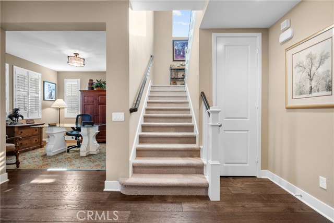
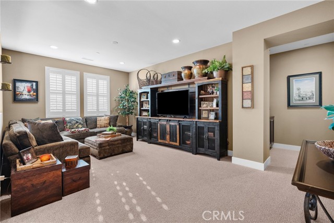
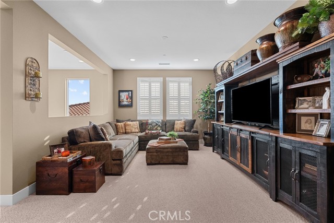
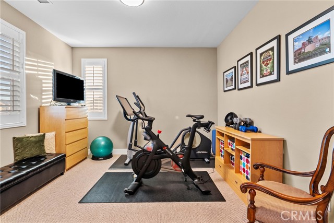
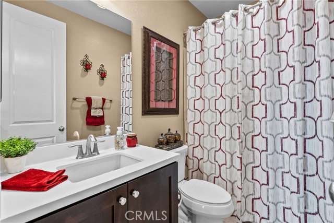
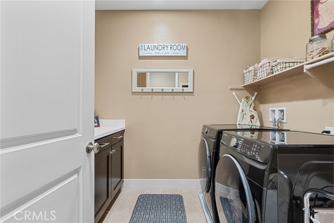
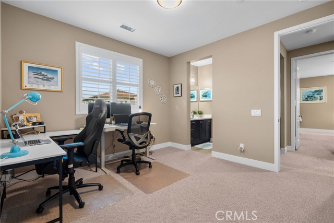
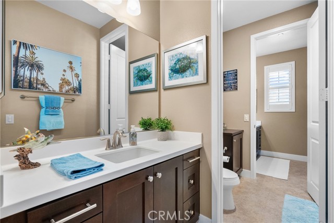
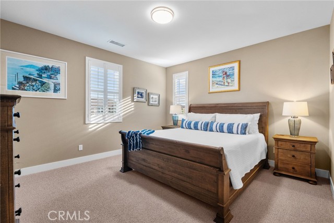
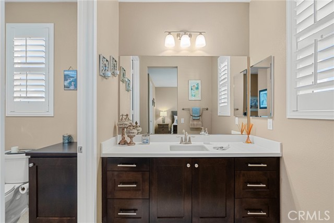
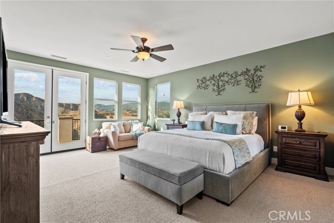
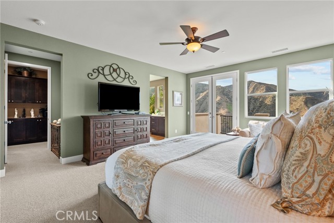
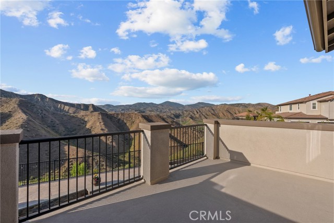
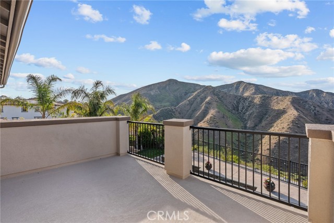
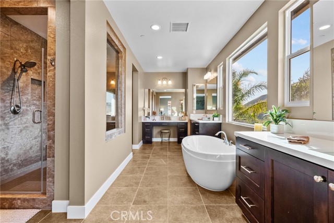
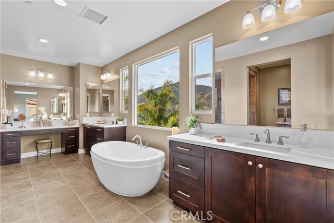
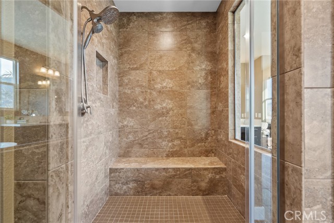
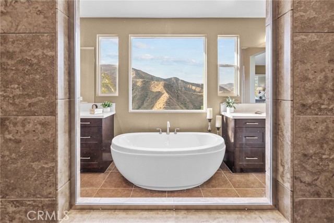
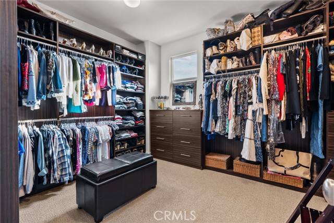
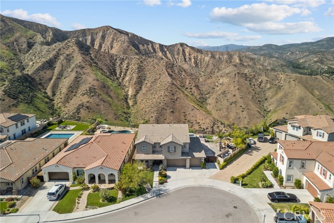
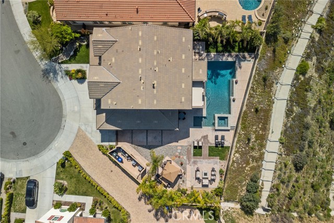
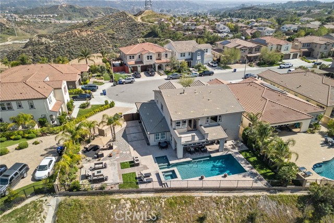
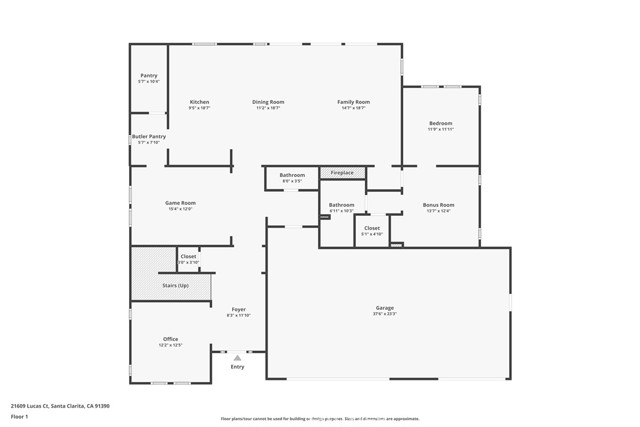
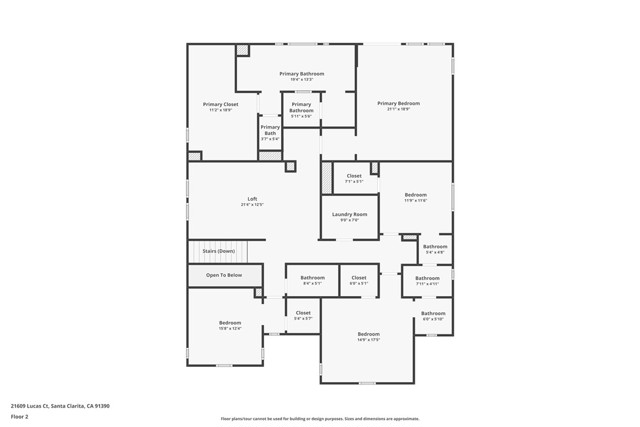

 登錄
登錄





