獨立屋
2932平方英呎
(272平方米)
6533 平方英呎
(607平方米)
2023 年
$240/月
2
2 停車位
2025年04月21日
已上市 6 天
所處郡縣: LA
建築風格: COT
面積單價:$426.33/sq.ft ($4,589 / 平方米)
家用電器:BBQ,DW,GD
車位類型:TODG,GU,DY
Step into this exceptional, nearly-new residence nestled within the highly coveted Skyline community of Santa Clarita Valley where comfort, style, and sophistication converge. Thoughtfully designed with high-end finishes and elegant touches throughout, this 4-bedroom home also features a dedicated office space, a loft ideal for a sitting area, theater or additional workspace, and 2.5 bathrooms. This home also has a fire suppression sprinkler system. From the moment you arrive, soaring ceilings and a striking iron staircase with a rich brown oak banister set the tone for the home's refined aesthetic. The first floor boasts a luxurious primary suite complete with a spacious walk-in closet and a spa-like ensuite bathroom, offering a tranquil retreat from the everyday. At the heart of the home lies a beautifully crafted kitchen featuring stainless steel appliances, sleek dark brown shaker cabinets, gleaming quartz countertops, a generous walk-in pantry, and an expansive island perfect for gathering and entertaining with ease. The open-concept great room invites connection and comfort, with custom built-in cabinetry and bar shelving, a sophisticated dining area, and a spacious family room designed for both relaxed living and memorable hosting. From the great room or directly from the primary suite, step outside to your own private backyard oasis. Designed with serenity in mind, this Zen-inspired retreat features a custom pool, rejuvenating hot tub, a built-in outdoor kitchen and lush landscaping that provides the ultimate in privacy and relaxation. A stylish powder room with custom tilework completes the downstairs, while the upper level offers a versatile loft, three additional guest bedrooms, and a full bathroom ideal for family, guests, or flexible living needs. This home is also a model of energy efficiency, equipped with OWNED SOLAR, ensuring sustainable living without compromise. As a resident of Skyline, you'll enjoy access to resort-style amenities including sparkling community pools, a fitness center, scenic paseos, and more. Discover elevated living in Santa Clarita where thoughtful design, modern comforts, and luxury amenities create the perfect place to call home.
中文描述
選擇基本情況, 幫您快速計算房貸
除了房屋基本信息以外,CCHP.COM還可以為您提供該房屋的學區資訊,周邊生活資訊,歷史成交記錄,以及計算貸款每月還款額等功能。 建議您在CCHP.COM右上角點擊註冊,成功註冊後您可以根據您的搜房標準,設置“同類型新房上市郵件即刻提醒“業務,及時獲得您所關注房屋的第一手資訊。 这套房子(地址:18113 Tableau Wy Santa Clarita, CA 91350)是否是您想要的?是否想要預約看房?如果需要,請聯繫我們,讓我們專精該區域的地產經紀人幫助您輕鬆找到您心儀的房子。

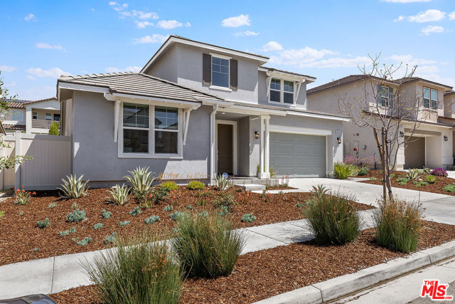
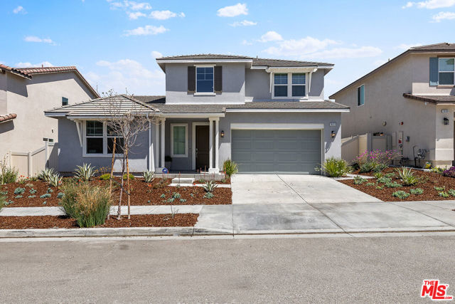
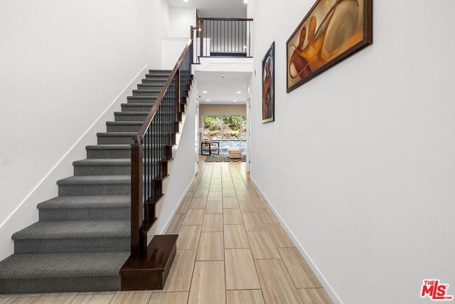
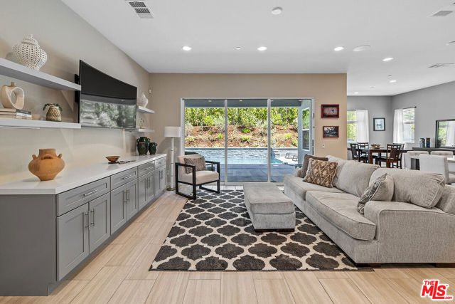
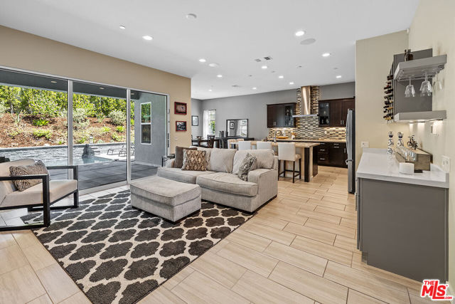
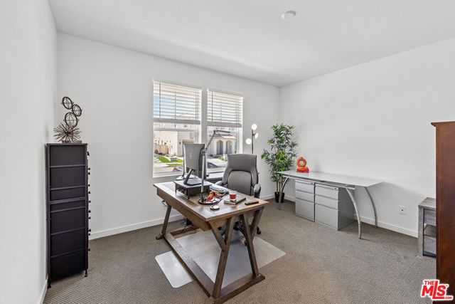
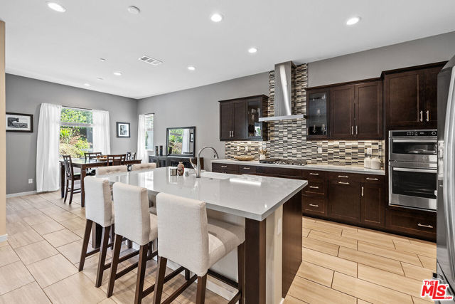
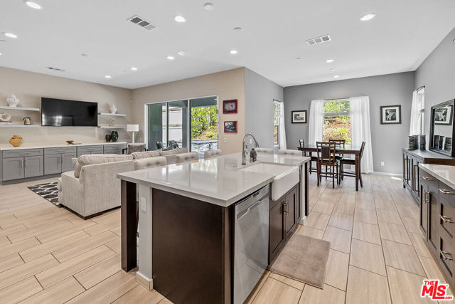
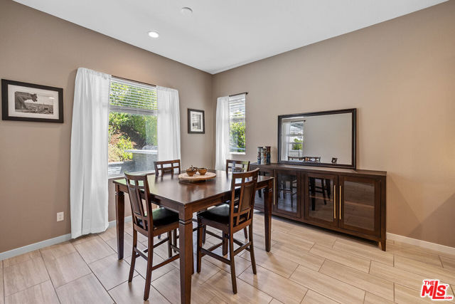
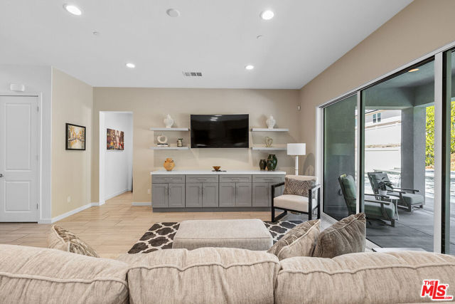
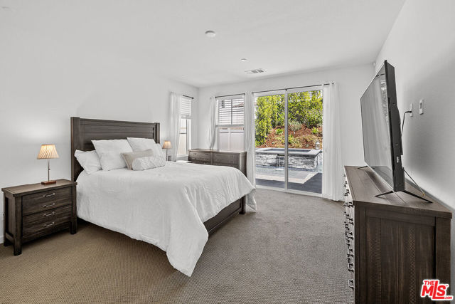
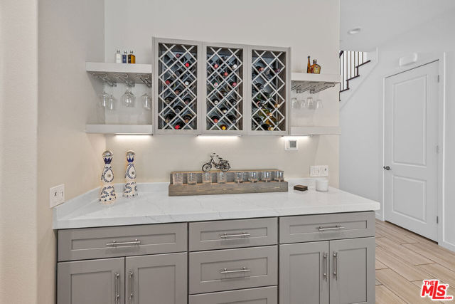
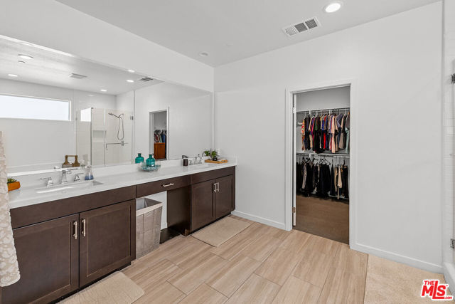
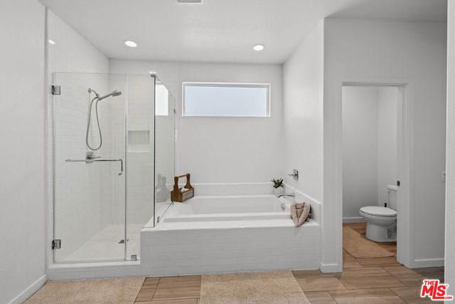
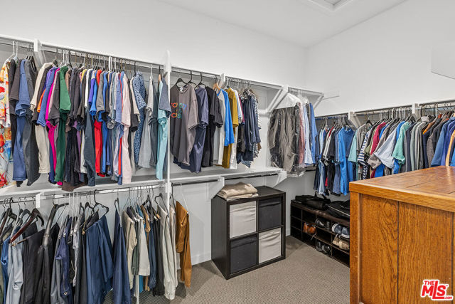
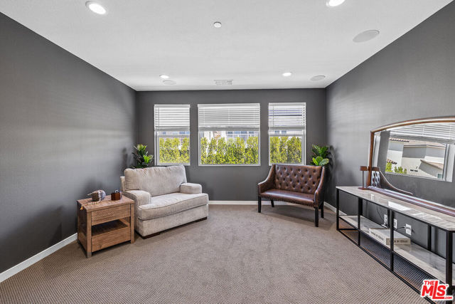
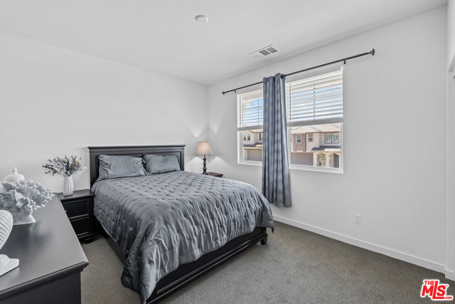
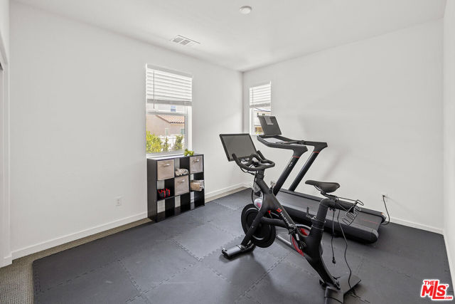
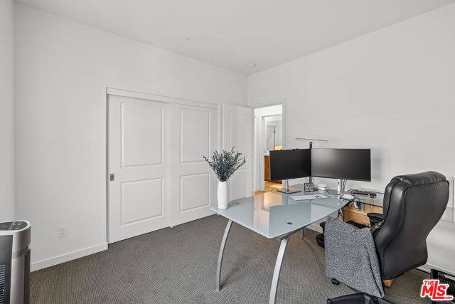

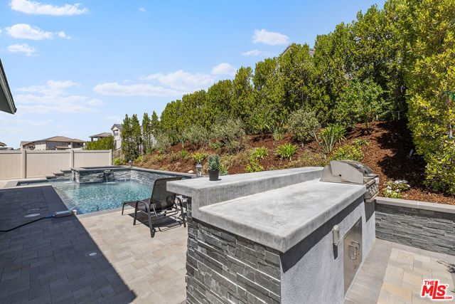
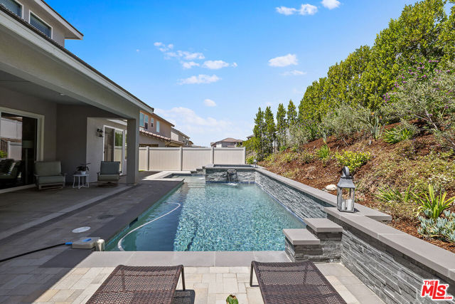
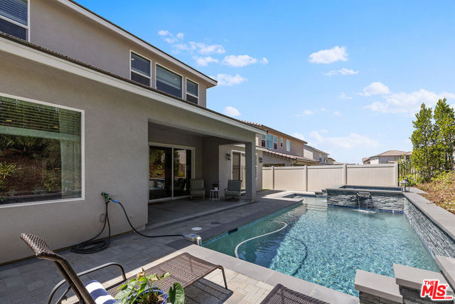
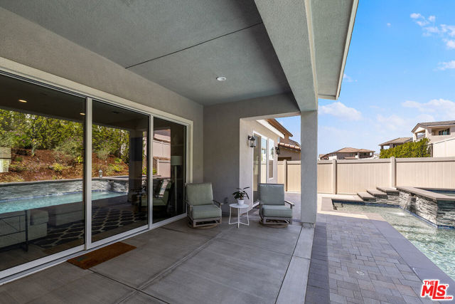

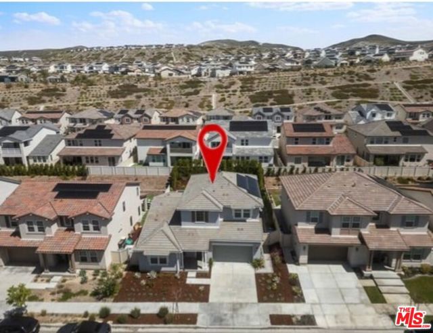
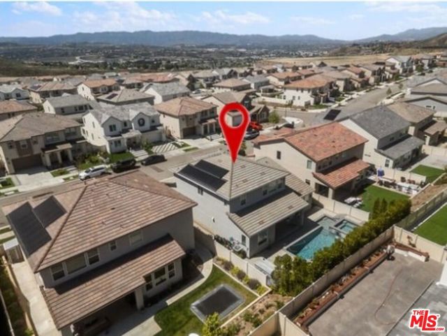

 登錄
登錄





