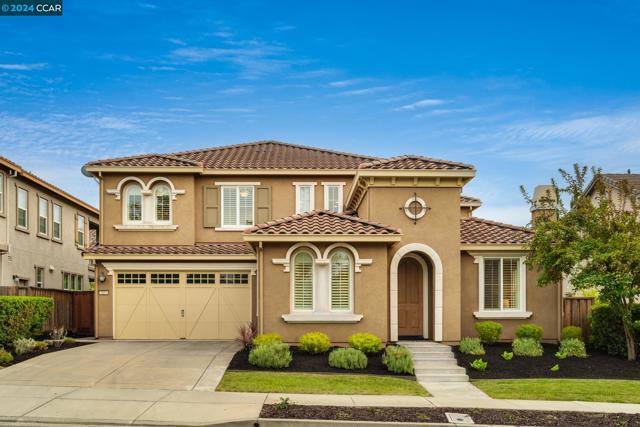獨立屋
3891平方英呎
(361平方米)
6653 平方英呎
(618平方米)
2007 年
無
3 停車位
所處郡縣: CC
建築風格: MED
面積單價:$700.33/sq.ft ($7,538 / 平方米)
車位類型:GAR,GDO
Welcome to this stunning North facing home boasting a desirable floor plan in the sought-after Windemere community. Greeted by tall ceilings & an abundance of natural light, this home offers a warm & bright atmosphere. Enjoy newly installed carpet & stylish custom light fixtures throughout. The main level is perfect for entertaining, featuring a formal living room with a fireplace, an additional space that can be used as a home office & a formal dining room. The chef’s kitchen highlights an oversized island with bar seating, built-in SS appliances, ample cabinetry & a sunny breakfast nook.This floorplan also includes a desirable ensuite bedroom located on the main level, ideal for hosting family or friends. Upstairs, the expansive primary suite offers a peaceful retreat, complete with a large sitting area, a luxurious bath with a jetted tub, 2 vanities, & a large walk-in closet. The upper level also includes a versatile loft & 3 generously sized secondary bedrooms, one of which is also ensuite, providing plenty of space for comfort. Additionally, this home offers a low-maintenance backyard & owned solar. Mere steps away from Ramona park, trails & within the top-rated San Ramon Valley school district.
中文描述 登錄
登錄






