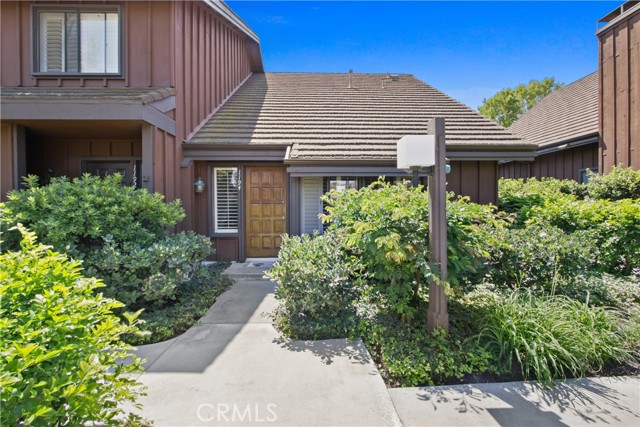聯排別墅
1211平方英呎
(113平方米)
315644 平方英呎
(29,324平方米)
1975 年
$640/月
2
2 停車位
所處郡縣: LA
面積單價:$520.23/sq.ft ($5,600 / 平方米)
Welcome to 1194 Stonewood Ct. A rare END UNIT loft floor plan in the community. This unit features 2 bedrooms and 2 full bathrooms with 1,211 sqft. The main level consists of the spacious living area, kitchen and main level bedroom, which flow out to the private patio and to the two car garage. The second level features a huge primary bedroom with an en-suite, which has a double vanity and a walk in closet. The living room has high vaulted ceilings which make the home appear even bigger. Another desirable feature of the unit is the assigned extra parking space along the back of the driveway, as well as the two guest parking spaces that are right on the side. The Gardens is a serene and lush community, enveloped in greenery that creates a vacation ambiance. Residents can enjoy a refreshing community pool and tennis court while also being close to shopping centers and the 110 & 710 freeways.
中文描述 登錄
登錄






