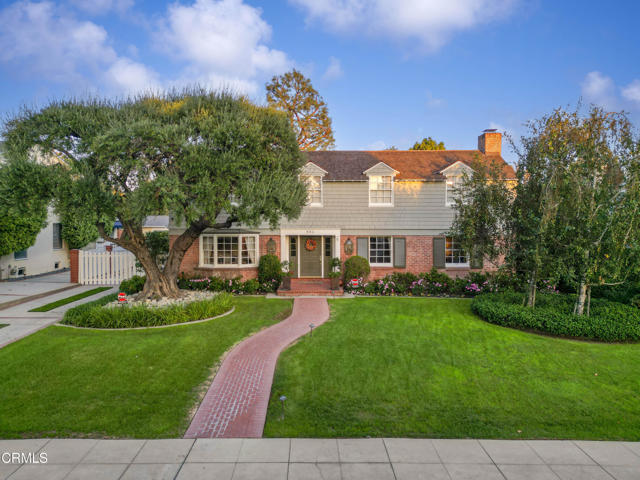獨立屋
3549平方英呎
(330平方米)
13986 平方英呎
(1,299平方米)
1941 年
無
2
2 停車位
所處郡縣: LA
面積單價:$1128.49/sq.ft ($12,147 / 平方米)
家用電器:BBQ,MW,WHU,RF,HOD,GO,GS,DO,DW
車位類型:DCON,SEE,GP,GDO,GAR,DY
Set beyond a lush green lawn, this stately two-story traditional home exudes timeless elegance while effortlessly blending modern comforts is on the market for the first time in 25 years! The brick walkway and vibrant flower beds create a welcoming prelude to the home. Behind the handsome door with glass side panels, an entryway with gorgeous wood flooring sets the tone of this inviting home. The living room is captivating with a classic fireplace flanked by built-in glass display shelves, and custom draperies. The formal dining room displays a brass and etched glass chandelier, and a picturesque bay window offering views of the pristine neighborhood. A swinging door opens to the butler's pantry and flows into the gourmet kitchen features an oversized center island, professional-grade appliances, a wine cooler, custom cabinetry, granite countertop and a breakfast/casual dining corner. The kitchen also extends easy access to the CA basement and connects seamlessly to the bar/lounge zone in the split-level family room. The 'great room,' combining the bar/lounge zone complete with a genuine bar, built-in shelves, and cabinets, with the step-down family room anchored by a brick fireplace, and French doors open to the back patio with built-in BBQ island makes outdoor entertaining a breeze. The North wing encompasses a main floor suite with its own 3/4 bath, and a laundry room with ample storage, a deep utility sink, and access to the gated driveway. Completing the first floor is a charming powder room located in the front hallway. Upstairs, the sleeping quarters include 3 bedrooms. A centrally located hallway bath services the 2 spacious junior bedrooms, the expansive primary suite offers a cedar-lined walk-in closet, built-in shelves & cabinets, and a primary bath featuring a newer frameless shower. The backyard is a private oasis with a verdant lawn, matured trees, and manicured hedges, featuring a detached 338 sqft recreational room provides endless possibilities and potential ADU conversion. The long concrete driveway and automatic driveway gate opens to the finished, spacious detached 2-car garage, with 2 additional storage units behind it. Noteworthy features include a newer shingle roof (main house), copper plumbing, professional interior & exterior painting, newly refinished hardwood flooring, plantation shutters, and 2 AC units with 2 zones. This well-loved traditional gem awaits the next new lucky owner to love, treasure, and enjoy for years to come!
中文描述 登錄
登錄






