獨立屋
3774平方英呎
(351平方米)
10252 平方英呎
(952平方米)
2013 年
$90/月
2
5 停車位
2025年04月10日
已上市 17 天
所處郡縣: SD
建築風格: MOD
面積單價:$569.42/sq.ft ($6,129 / 平方米)
家用電器:BI,DW,GD,GWH,MW,RF
車位類型:CPA,DY,GAR,GDO
STUNNING ENTERTAINERS' POOL HOME in Bella Vista @ San Elijo Hills. Highly desirable plan w/ expansive indoor/outdoor living space, dramatic high ceilings, 10,000+ ESF LOT w/ gorgeous POOL/SPA, sunken patio w/ firepit, covered loggia, outdoor kitchen w/bbq island/fridge + sports court! CUSTOM ADDITION: 1st floor bedroom suite w/ spa-like bath & oversized upstairs deck! This first floor suite allows for a multigen living, with the primary suite on the 2nd level. LUXURY UPGRADES incl. large kitchen w/quartz counters, stone backsplash, premium wood flooring, solar & more! Low HOA & mello roos! MORE DETAILS: Enjoy seamless indoor/outdoor living from this modern entertainers' dream home! The inviting entry courtyard leads you through to this stunning luxurious pool home with open floorplan, dramatic high ceilings and boasts nearly 3,800 sqft. The huge great room features a custom travertine tiled fireplace and opens to the backyard and spacious kitchen/dining area, with a versatile floor plan featuring 2 bedrooms plus office/tech room & 1.5 baths on 1st floor and 4 bedrooms plus loft & 3 full baths on 2nd floor (total of 6 Bedrooms + Office/Tech Room + Loft & 4.5 Baths, and 3 car garage). Desirable custom additions include a second 1st floor bedroom suite w/ spa-like bathroom and oversized upstairs deck overlooking the expansive backyard. This property is loaded with luxury designer upgrades and desirable features inside and out: large kitchen with spacious center island, quartz counters and stone backsplash, espresso cabinetry and butler's pantry...there's even a home management room off the kitchen! Beautiful modern ceramic tile at first floor, and premium hardwood flooring at stairs and 2nd floor hall. Every bathroom in the home features gorgeous quartz counter tops. Spacious 2nd floor laundry room with built-in cabinetry and sink. The huge backyard boasts a gorgeous pool, spa, water features, sunken firepit patio area, outdoor kitchen with spacious island, bbq/fridge, covered loggia/dining area and basketball half court. The welcoming backyard also offers beautiful landscaping with multiple fruit trees. Equipped with large solar system of 10Kw System (leased, for low monthly of about $225 per month). Latest additions: Newer tankless water heater, whole house attic fan, new digital Ecobee thermostat w/ sensors and wired for EV charging. Sq Ft per assessor record, based on custom addition, all approved and permitted 3,774 SF as opposed to 3,672 SF original SF. Solar PPA in place, buyer to take over the Power Purchase Agreement.
中文描述
選擇基本情況, 幫您快速計算房貸
除了房屋基本信息以外,CCHP.COM還可以為您提供該房屋的學區資訊,周邊生活資訊,歷史成交記錄,以及計算貸款每月還款額等功能。 建議您在CCHP.COM右上角點擊註冊,成功註冊後您可以根據您的搜房標準,設置“同類型新房上市郵件即刻提醒“業務,及時獲得您所關注房屋的第一手資訊。 这套房子(地址:977 Tucana Dr San Marcos, CA 92078)是否是您想要的?是否想要預約看房?如果需要,請聯繫我們,讓我們專精該區域的地產經紀人幫助您輕鬆找到您心儀的房子。
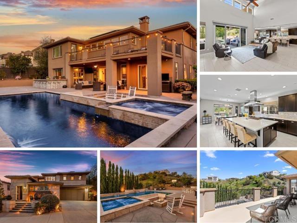
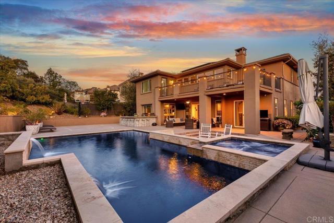
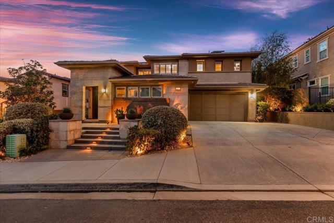
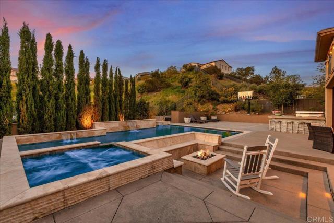
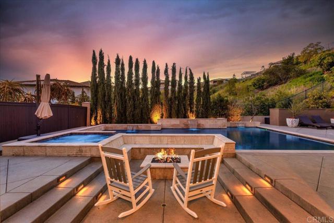
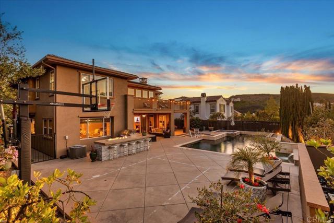
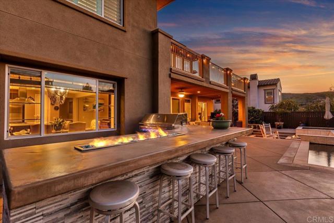
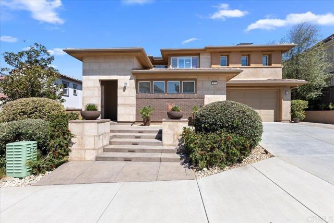
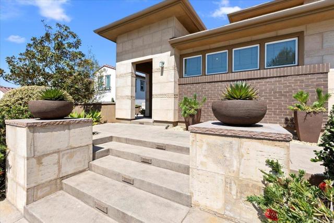
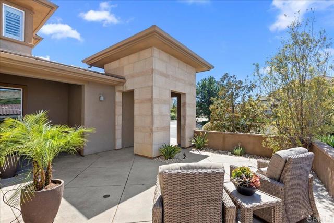
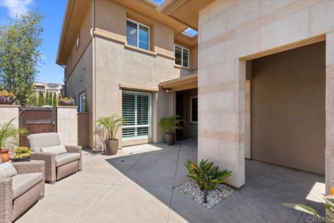
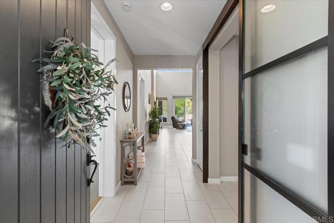
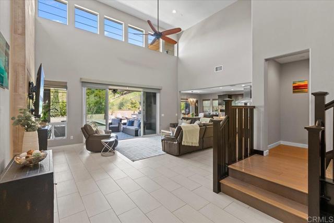
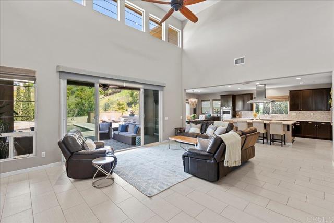
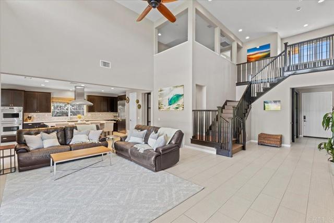
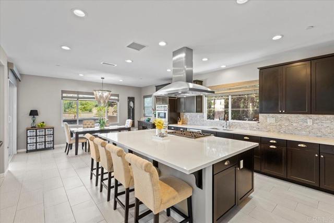
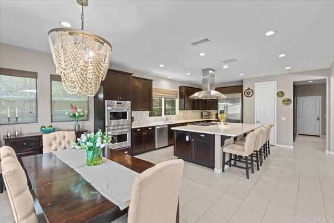
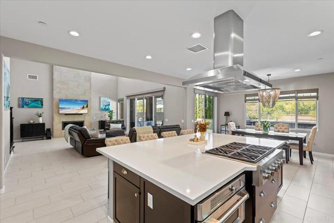
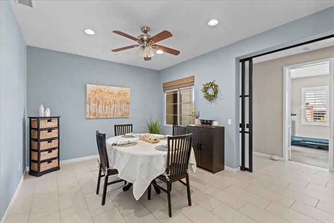
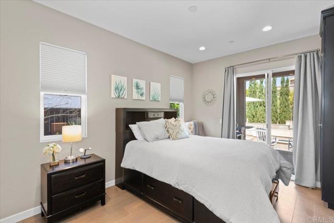
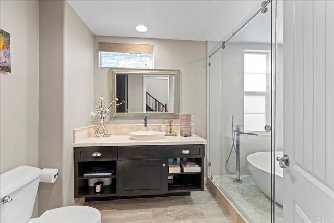
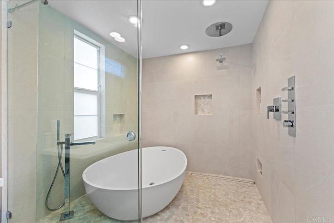
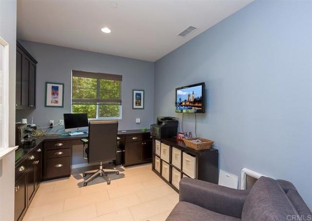
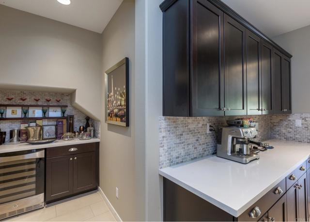
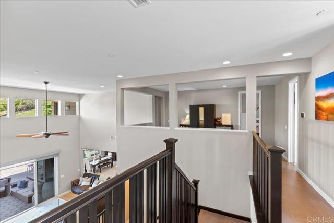
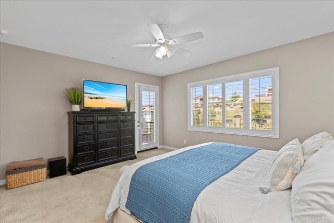
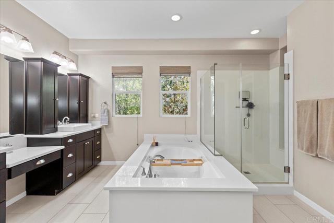
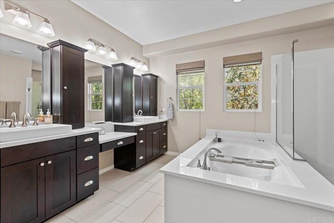
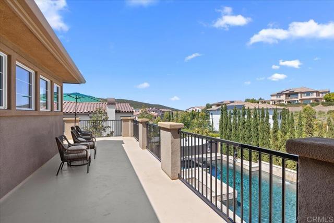
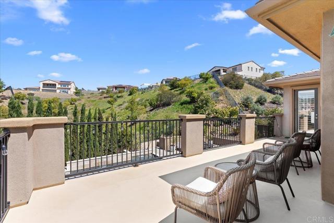
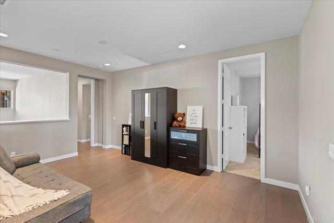
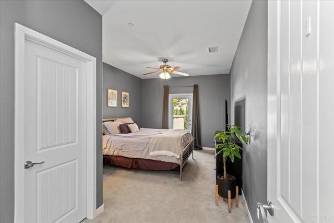
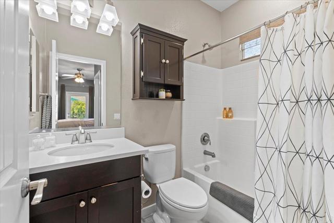
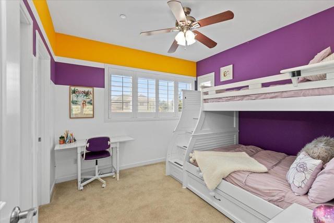
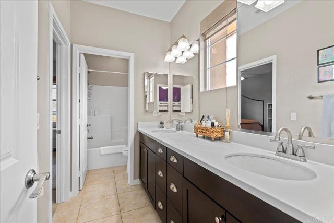
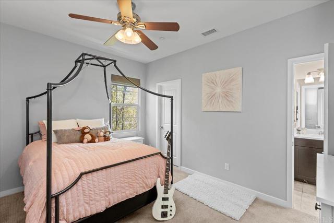
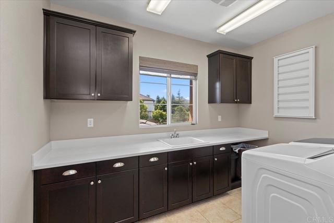
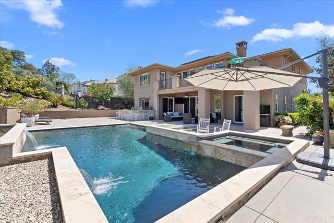
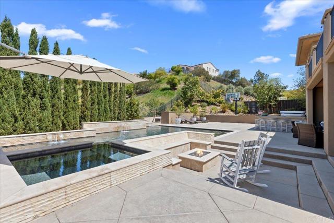
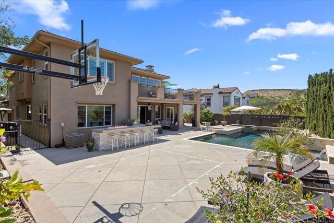
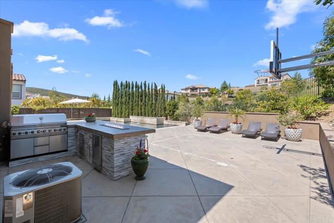
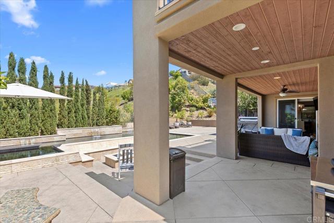
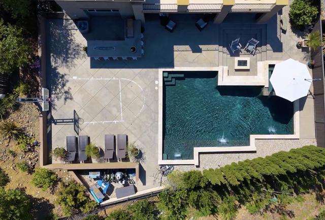
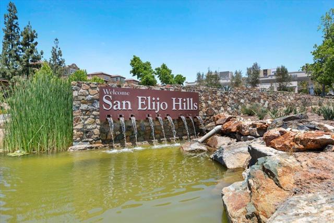
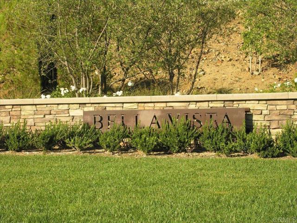
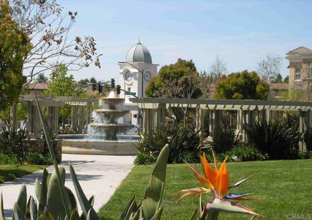
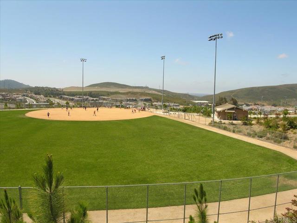
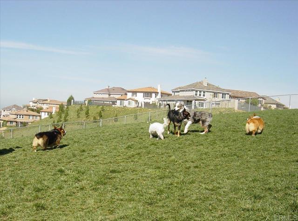
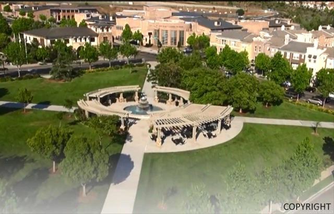
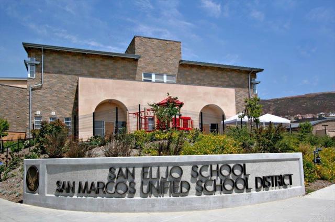
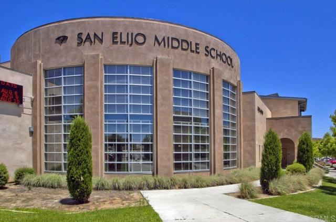
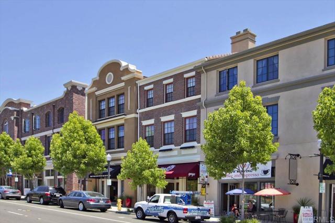

 登錄
登錄





