獨立屋
4327平方英呎
(402平方米)
14965 平方英呎
(1,390平方米)
2002 年
$143/月
2
3 停車位
2024年10月23日
已上市 186 天
所處郡縣: SD
面積單價:$400.97/sq.ft ($4,316 / 平方米)
A wonderful and rare opportunity to live in Rancho Dorado! A great home with an open, flexible floor plan. There is plenty of space to gather and entertain with views across the rear facing rooms to the yard and horizon beyond. The backyard features a built-in-fireplace, barbecue grill and mini-refrigerator. 180 degree views of the hills to the south can also be enjoyed from seated height in the family room and kitchen, and from the deck off the primary bedroom and suite. Ocean views from the front and side of the house. Upgrades include granite counters in the kitchen, wood flooring in the gathering room, travertine throughout. The first floor bedroom is large with a shared ensuite bathroom and views. The second floor design has 2 secondary bedrooms with a large space between which could be reimagined as an additional Jack and Jill bedroom with shared bath while still leaving a generous sized common area adjoining. As the floor plan diagram shows, the primary suite spans the rear of the home with a see through fireplace, attached deck for enjoying the views from outside, a large sitting area and ensuite bath. This home presents a great palate and an opportunity to realize its unique potential! Nearby is a San Marcos neighborhood park, easy access to highway 78 and minutes from shopping, movie theaters, and restaurants. .
中文描述

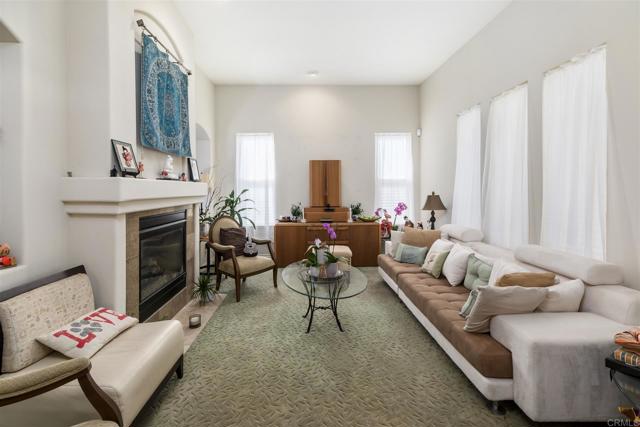



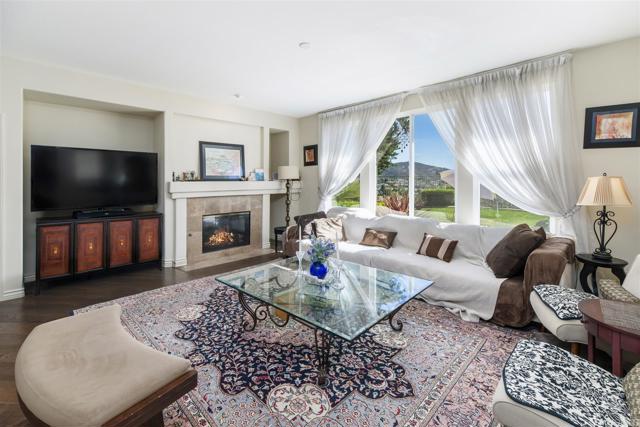




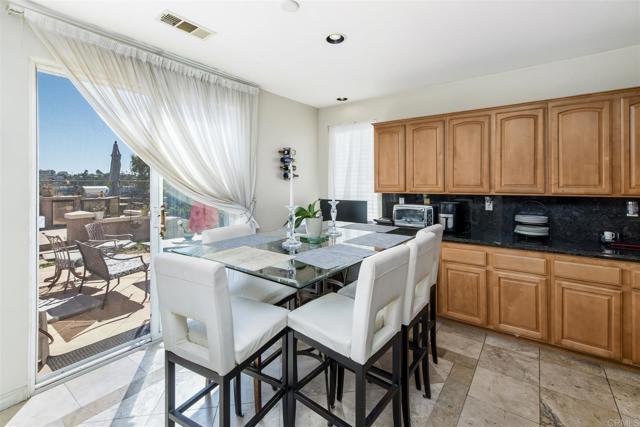

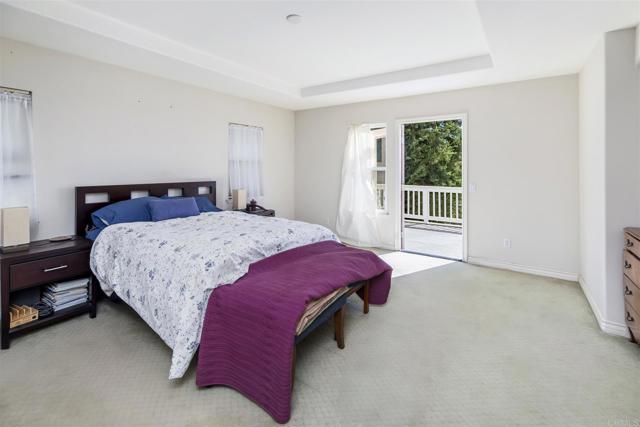






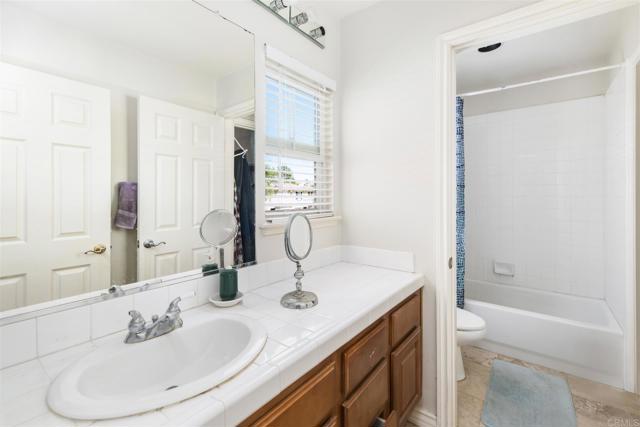

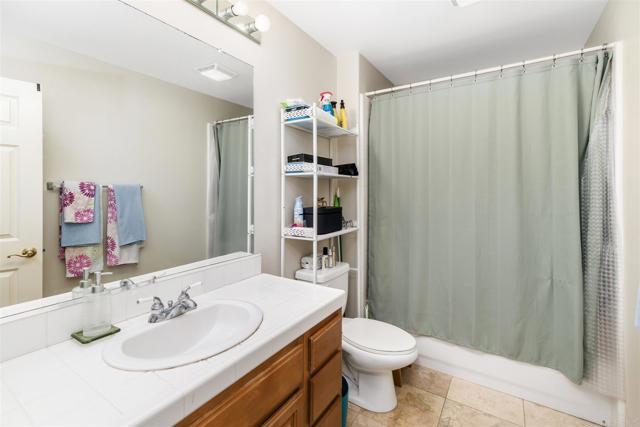

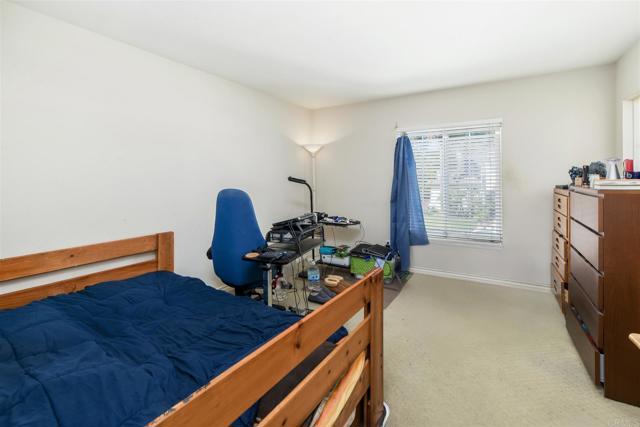
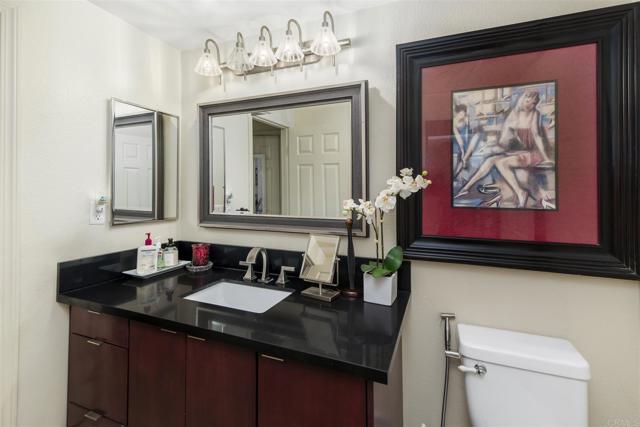


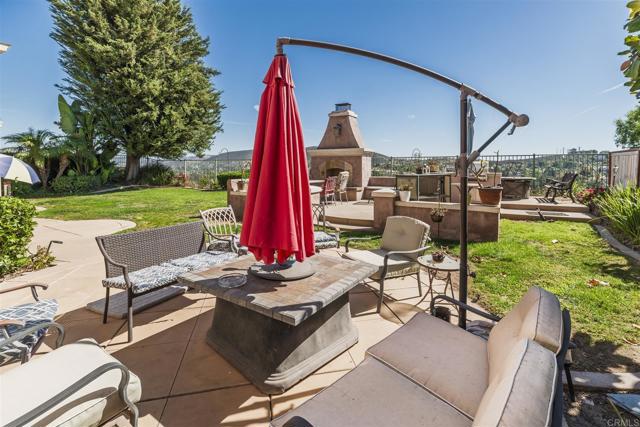
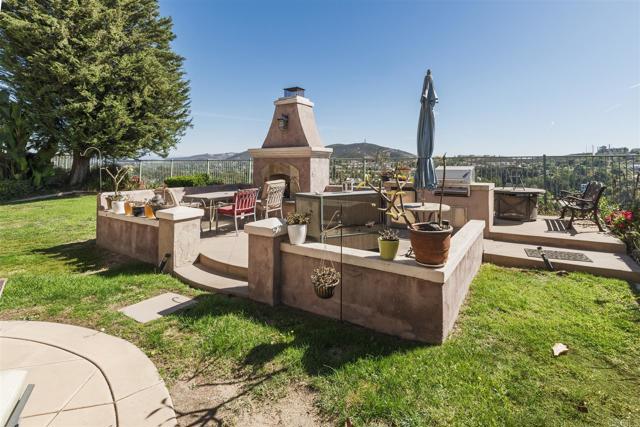




 登錄
登錄





