獨立屋
4362平方英呎
(405平方米)
17860 平方英呎
(1,659平方米)
2001 年
$184/月
2
9 停車位
2025年04月14日
已上市 12 天
所處郡縣: SD
建築風格: CRF
面積單價:$510.09/sq.ft ($5,491 / 平方米)
車位類型:DY,DPAV,GAR,SDG
Mesmerizing from the moment you walk through the door of this remodeled resort-style property in the gated Westcliffe community. Situated on the most PREMIUM .41 acre LOT lot in the neighborhood & tucked away from sight down a long private drive, this home has sense of serenity and naturalism like no other. There's no through traffic, only trees, green hilly views & nature. ~ The Exterior: Embraced by a semi-circular backdrop of San Elijo hills that light up with intense color at sunset, the backyard is an entertainer's oasis that feels like the Wailea resort! The long driveway not only keeps the home private but has parking for 8-10 cars. The landscaping offers extraordinary resort-style living with waterfalls splashing over granite boulders into a heated pool with waterslide, stream & hidden grotto/cave with jetted spa. Relax by the pool as deer pass by the hiking trail at dusk. A detached pool casita welcomes guests with its own bedroom/bath. ~ The Interior: Upon entry, a large arched living room window frames lively splashing hillside waterfalls! The kitchen has been recently modernized with white solid wooden shaker cabinetry, a new dine-on island for 4-6, Carrera Imperial quartz counters & an elegant backsplash reaching to ceiling. Serena & Lily chandeliers are trimmed in capiz shell. A floor to ceiling fireplace has also had a makeover with sparkling subway legerstone and and a custom rustic barnwood mantle. The primary bathroom is recently modernized with porcelain tiled flooring, harbor grey quartz counters and a vanity imbued with a mosaic of river rock. The flooring throughout is plank LVP in a french oak tone. ~ The Ideal Layout: A versatile downstairs bonus room (not counted in the 6 bedrooms) can be used as a gym, office or bedroom. It has french doors leading out to the pool area. Also downstairs is a spacious ensuite bedroom. A generous upstairs loft can serve as a media room or play area. The loft overlooks an airy 2 story dining room. The primary suite has its own bonus room facing the hillside waterfalls, perfect for nursery, music room, gym or reading room. Upstairs, there is also a "jack-n-jill" bedroom pair with separate vanity areas, as well as an ensuite guest room overlooking the front. ~Other Bonuses: -A SunPower by Tesla roof-mounted 13.5KW solar system saves immensely on energy bills. Most are negative/a credit. - A BRAND NEW 2-zone Air Conditioning system was just installed. ~ The Quaint Area: The town of San Elijo hills is just adjacent to La Costa and is a destination in itself, with adorable town square, grassy central park with fountains, boutiques, restaurants, bike shops and hiking/biking trails all around. Beaches of Encinitas and Carlsbad are close by. Districted for the highly rated San Marcos High, and with the middle school right across Rancho Santa Fe Rd, this home, and this town have ALL you need for a beautiful life.
中文描述
選擇基本情況, 幫您快速計算房貸
除了房屋基本信息以外,CCHP.COM還可以為您提供該房屋的學區資訊,周邊生活資訊,歷史成交記錄,以及計算貸款每月還款額等功能。 建議您在CCHP.COM右上角點擊註冊,成功註冊後您可以根據您的搜房標準,設置“同類型新房上市郵件即刻提醒“業務,及時獲得您所關注房屋的第一手資訊。 这套房子(地址:1445 Misty Sea Wy San Marcos, CA 92078)是否是您想要的?是否想要預約看房?如果需要,請聯繫我們,讓我們專精該區域的地產經紀人幫助您輕鬆找到您心儀的房子。
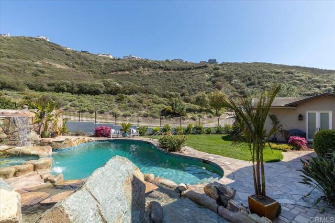
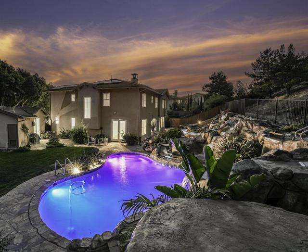
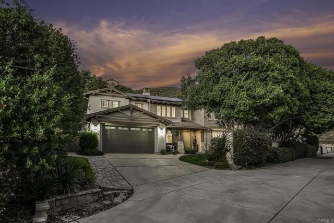
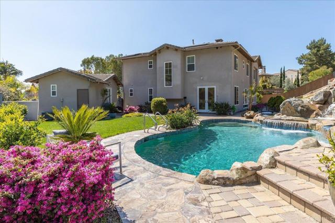
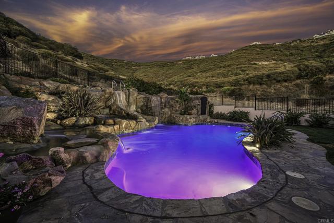
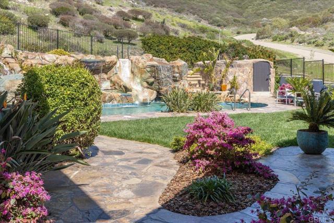
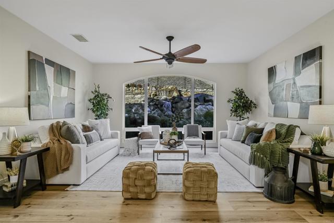
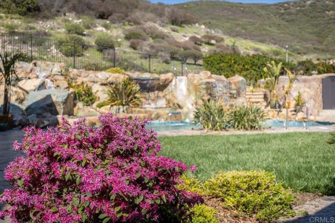
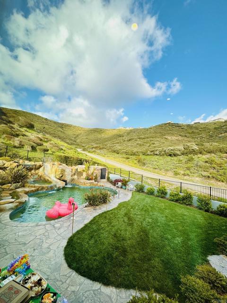
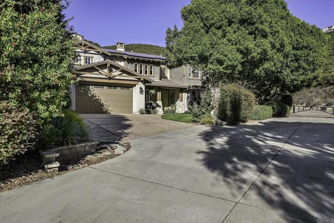
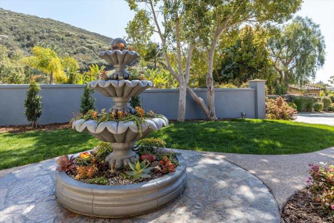
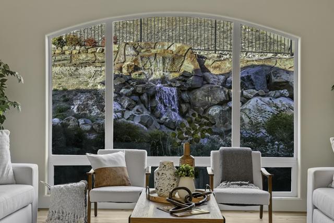
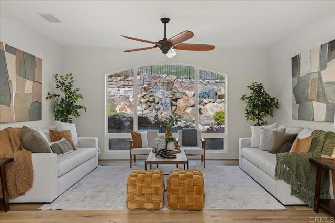
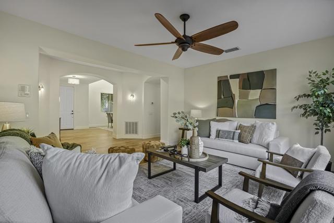
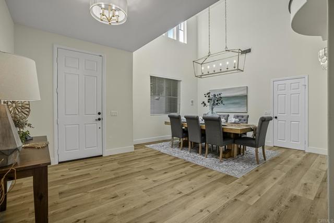
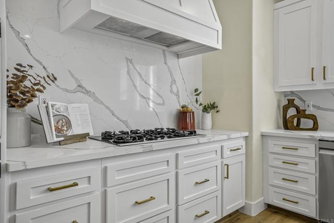
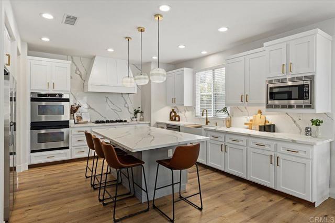

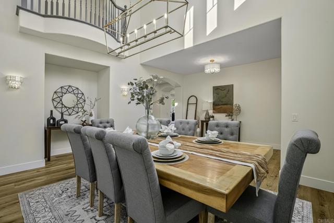
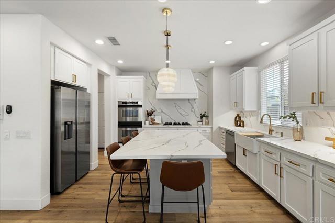
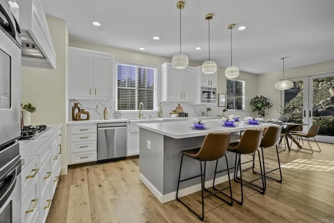
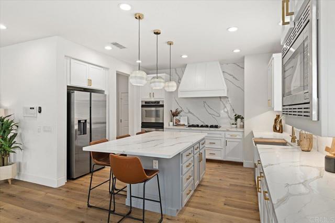
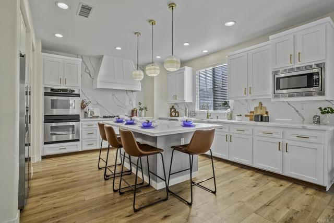
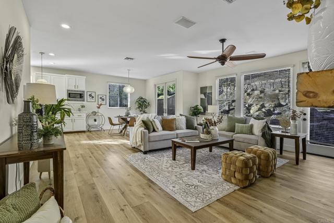
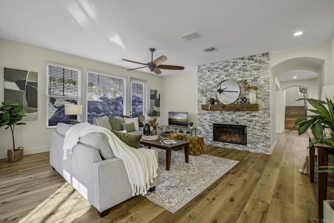
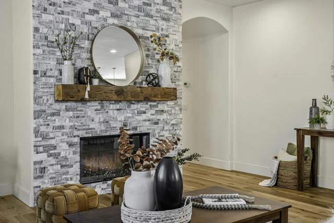
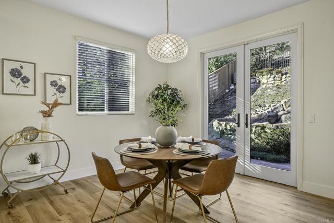
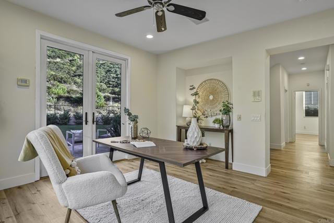
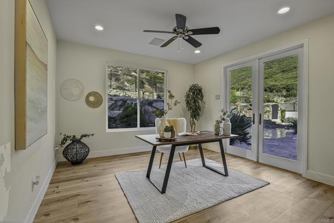
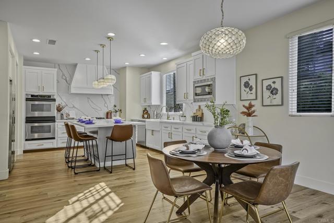
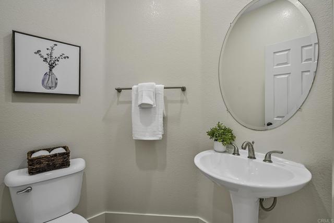
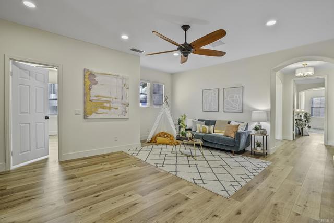
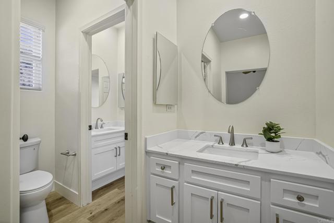


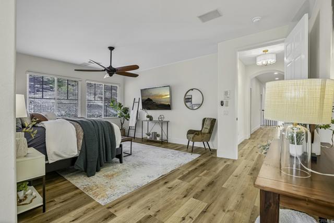
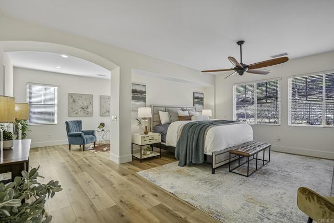
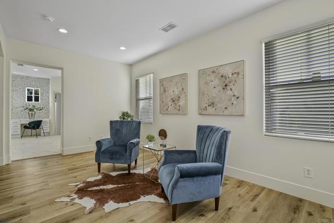
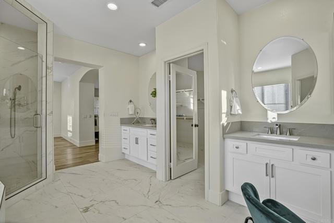
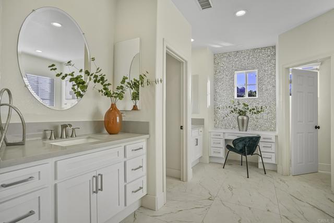
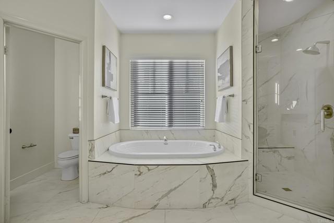
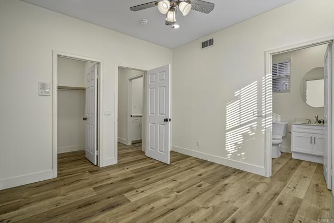

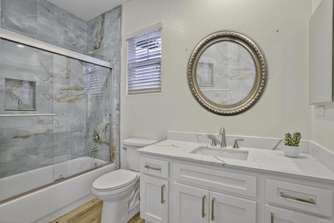
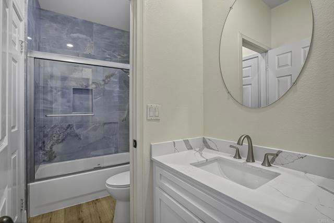
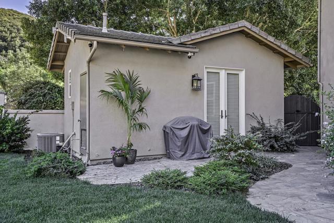
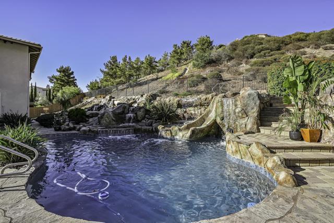
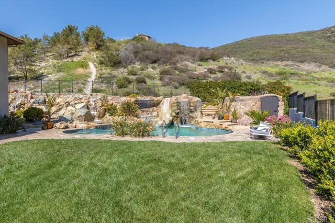
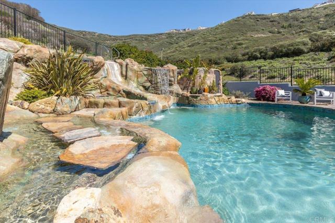
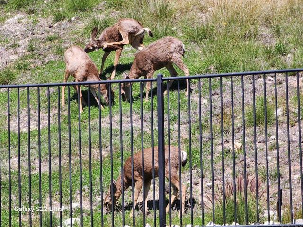
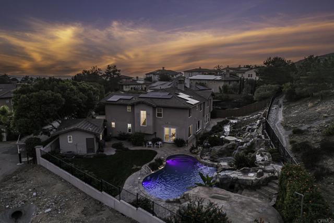
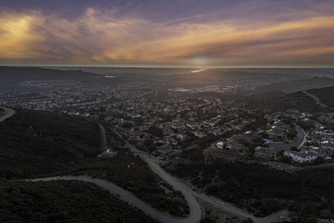


 登錄
登錄





