獨立屋
3737平方英呎
(347平方米)
8331 平方英呎
(774平方米)
2007 年
$82/月
2
4 停車位
2025年03月25日
已上市 16 天
所處郡縣: SD
面積單價:$535.19/sq.ft ($5,761 / 平方米)
家用電器:TW,DW,MW,RF,HOD,GR,WP
車位類型:DY
Unparalleled Views and Timeless Luxury | Nestled in Atherton’s prestigious hills and within the coveted Double Peak school district, this stunning home offers panoramic views from San Elijo Hills to the coastline. Every detail reflects exceptional craftsmanship and pride of ownership. Upon entering, you’re welcomed by exquisite engineered hardwood floors and an open floorplan designed for modern living. Upscale touches like elegant plantation shutters and abundant natural light enhance the home’s airy ambiance. The gourmet kitchen, a chef’s dream, opens to the entertainer’s backyard through French doors, offering seamless indoor-outdoor living. The primary suite is a private retreat featuring a serene balcony with uninterrupted views, a spacious walk-in closet, and a spa-inspired ensuite bath. A grand wrought-iron staircase leads to four large bedrooms and a versatile bonus room, perfect for a home office or additional bedroom. The entertainer’s backyard is a resort-like oasis with a sleek glass wall framing breathtaking vistas, a tranquil courtyard, fire pit, custom water feature, and a putting green. An outdoor kitchen and ample space for a future pool create the perfect venue for hosting or relaxing in privacy. This exceptional home blends sophistication, comfort, and awe-inspiring views—offering an unrivaled lifestyle of luxury and serenity. Unparalleled Views and Timeless Luxury This stunning home offers sweeping panoramic views, from the rolling hills of San Elijo Hills to the sparkling lagoon and coastline beyond. Nestled in the prestigious hills of Atherton and located within the highly sought-after Double Peak school district, this residence is the epitome of craftsmanship and refined elegance. Every detail reflects an unwavering pride of ownership. As you step inside, you’re immediately greeted by exquisite engineered hardwood floors, setting the tone for the exceptional quality that defines this home. Designed for modern living, the open floor plan flows effortlessly, featuring upscale upgrades like elegant plantation shutters and abundant natural light that enhances the home’s airy ambiance. The gourmet kitchen is a chef’s dream, complete with French doors that open to the backyard, creating an ideal space for seamless indoor-outdoor entertaining. The primary suite is a private retreat, offering a serene balcony with uninterrupted views, an expansive walk-in closet, and a luxurious spa-inspired ensuite bath. Upstairs, a stately wrought-iron staircase leads to four generously sized bedrooms and a versatile bonus room that could easily serve as an additional bedroom or a comfortable home office. The entertainer’s backyard is a true masterpiece, designed for both relaxation and entertaining. A sleek glass wall frames the breathtaking vistas, while the tranquil courtyard, elegant fire pit, custom water feature, and putting green provide a resort-like setting. The outdoor kitchen, along with ample space for a future pool, ensures this space is the perfect venue for hosting guests or enjoying peaceful moments in complete privacy. This exceptional home offers an unrivaled lifestyle—blending sophistication, comfort, and awe-inspiring views for an experience of luxury and serenity like no other.
中文描述
選擇基本情況, 幫您快速計算房貸
除了房屋基本信息以外,CCHP.COM還可以為您提供該房屋的學區資訊,周邊生活資訊,歷史成交記錄,以及計算貸款每月還款額等功能。 建議您在CCHP.COM右上角點擊註冊,成功註冊後您可以根據您的搜房標準,設置“同類型新房上市郵件即刻提醒“業務,及時獲得您所關注房屋的第一手資訊。 这套房子(地址:1251 Holmgrove Drive San Marcos, CA 92078)是否是您想要的?是否想要預約看房?如果需要,請聯繫我們,讓我們專精該區域的地產經紀人幫助您輕鬆找到您心儀的房子。
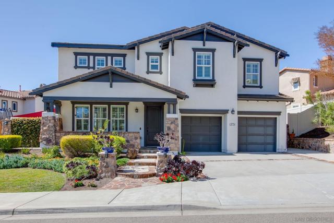
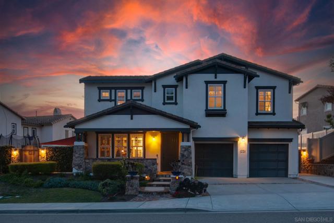
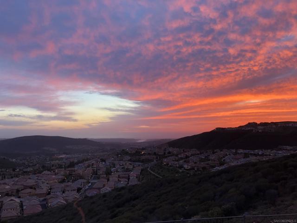
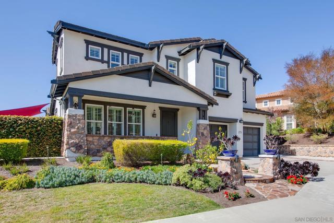
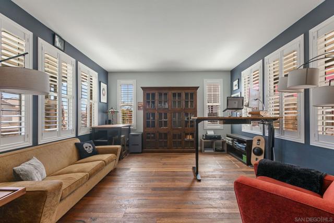
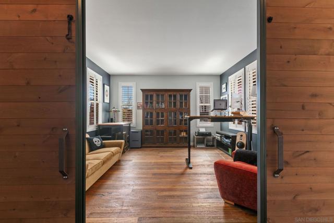
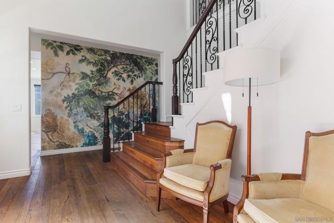
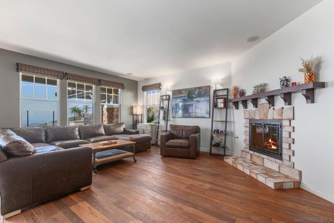
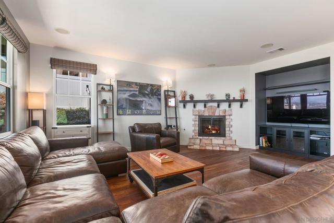
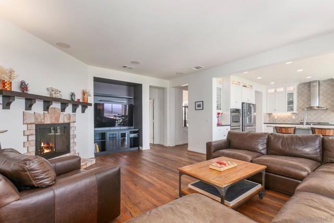
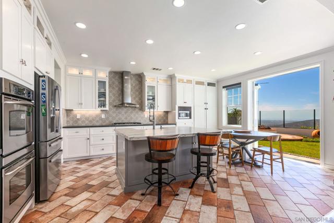
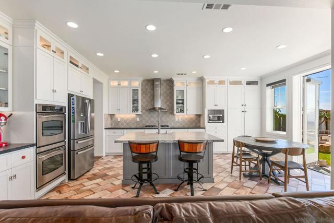
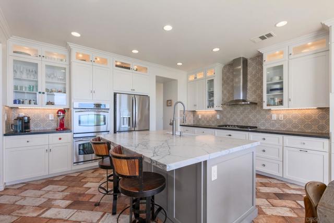
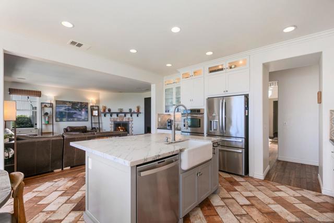
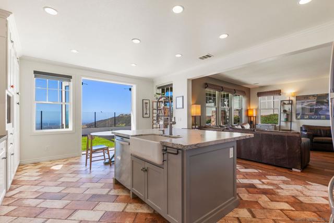
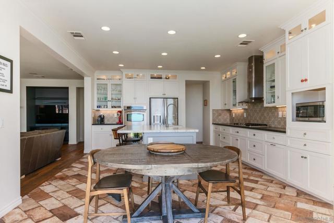
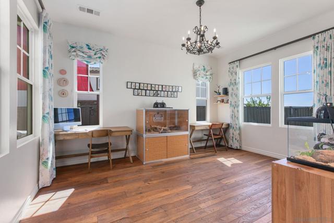
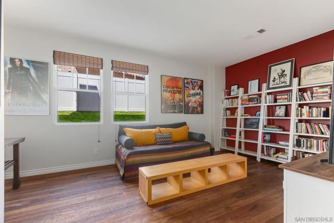
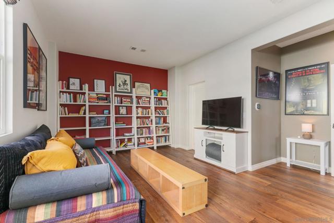
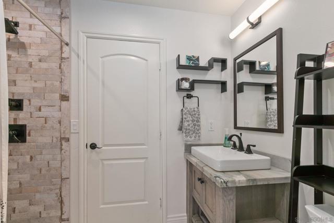
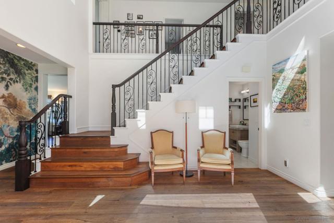
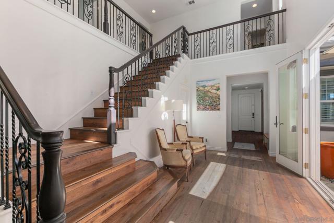
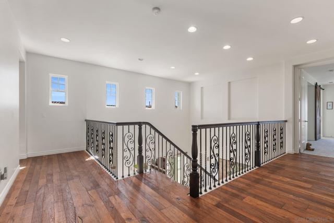
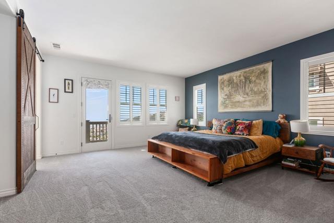
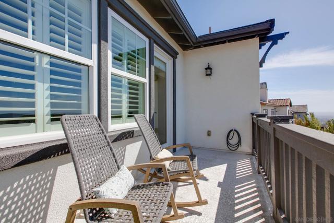
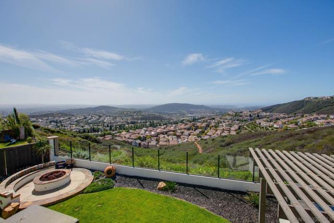
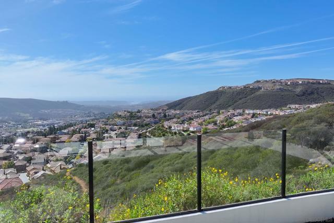
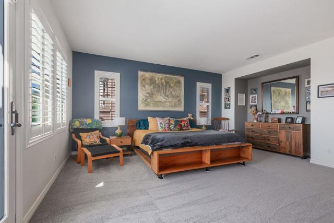
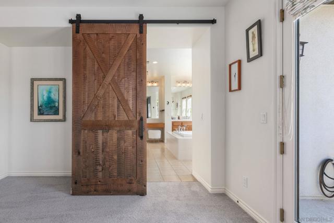
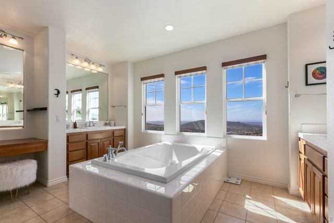
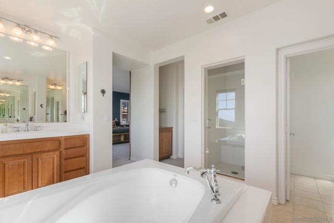
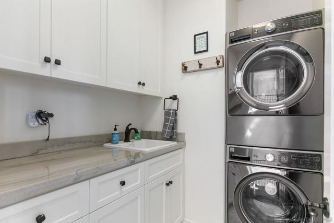
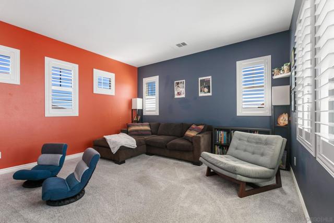
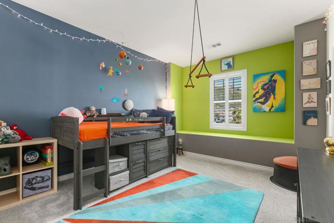
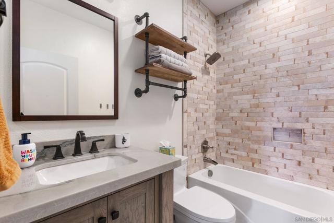
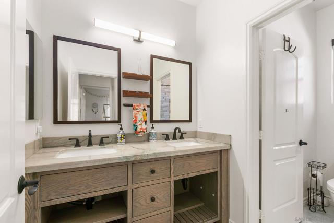
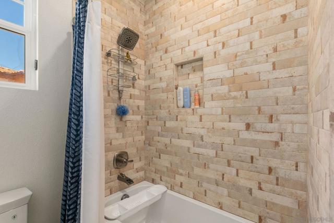
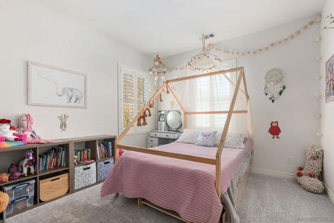
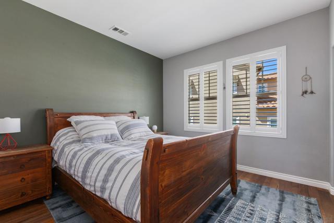
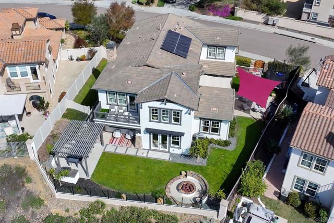
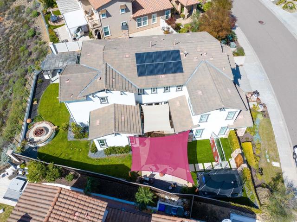
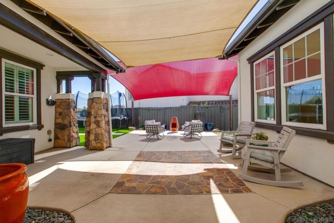
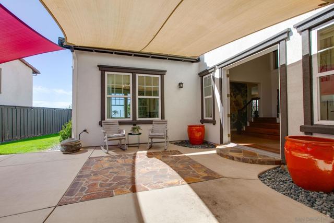
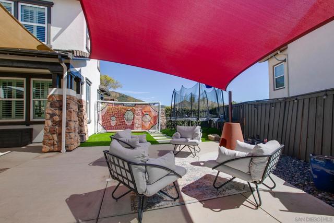
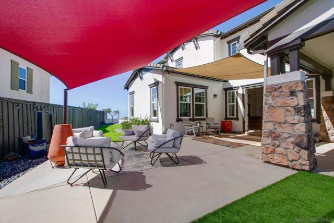
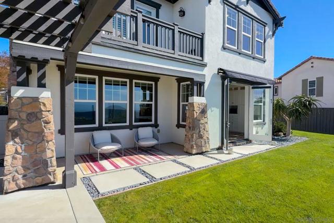
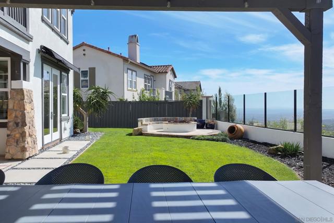
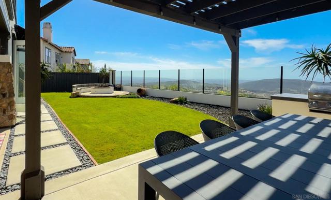
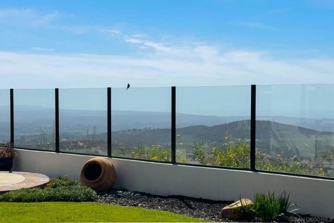
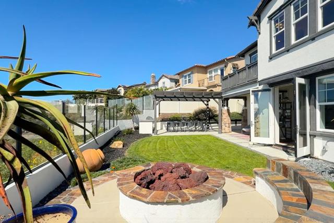
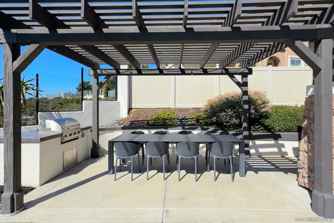
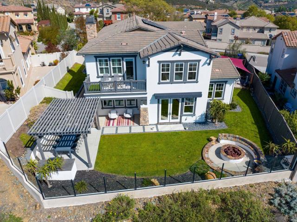
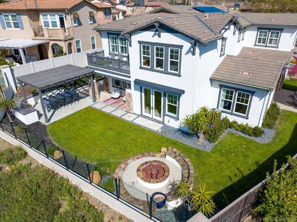
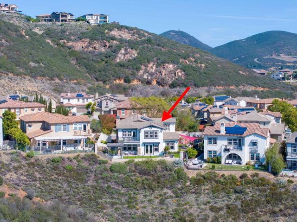
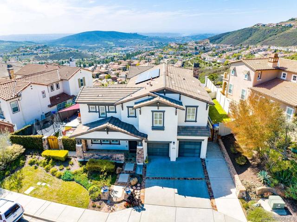
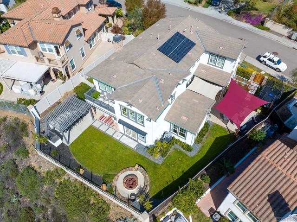
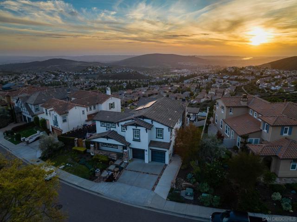
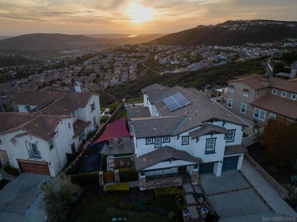
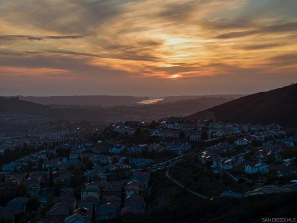
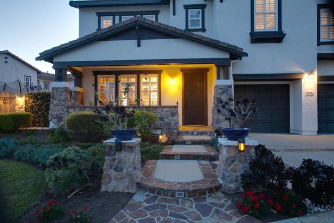
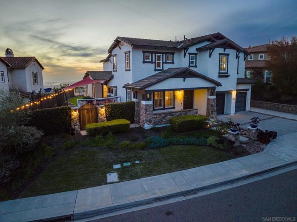
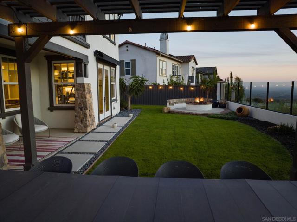
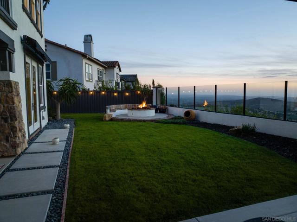
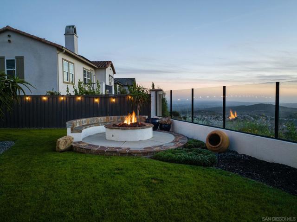
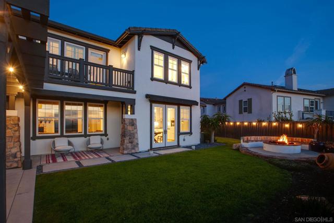
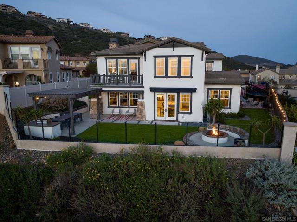
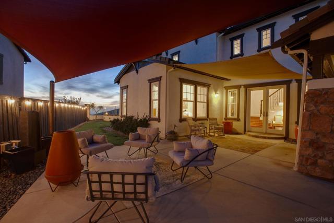
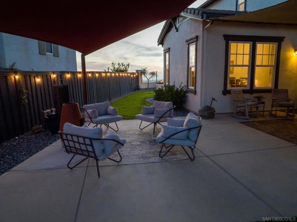
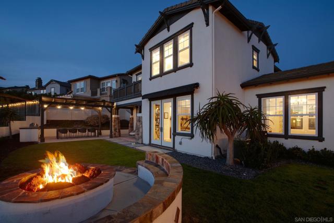
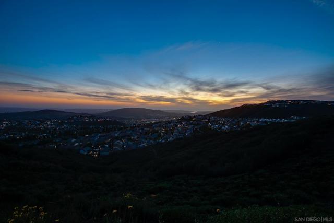
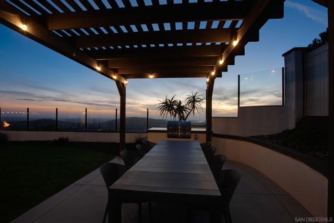
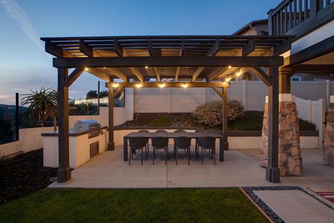
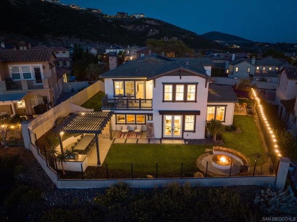
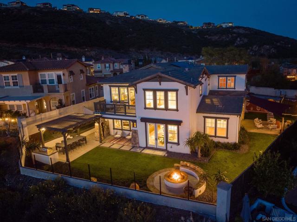

 登錄
登錄





