獨立屋
3262平方英呎
(303平方米)
21780 平方英呎
(2,023平方米)
2003 年
$160/月
2
3 停車位
2025年03月06日
已上市 52 天
所處郡縣: SD
面積單價:$459.53/sq.ft ($4,946 / 平方米)
PRIMARY BEDROOM ON MAIN LEVEL! A Solar-Owned Oasis of Luxury, Privacy, and Energy Efficiency. This stunning former model home is nestled on a private, elevated half-acre lot with no neighbors behind. Unique Opportunity with room to add a Pool, ADU and RV parking. You’ll enjoy peaceful Southwest breezes and breathtaking sunsets. This meticulously designed residence spans almost 3,300 square feet, boasting 4 bedrooms and 2.5 bathrooms, with the primary suite conveniently located on the first floor for ease of living. From the moment you arrive, the home’s striking curb appeal will impress you, featuring meticulous landscaping and an inviting entrance. Step inside to discover elegant finishes throughout, including custom crown molding, rich wood built-ins, and rounded doorways that add to the home’s unique charm. At the heart of the home is a beautifully designed gourmet kitchen, complete with rich cabinetry, a large granite island, and high-end stainless-steel appliances. This open-concept kitchen flows effortlessly into the spacious family room, where soaring ceilings, a dramatic stacked stone fireplace, and expansive windows flood the space with natural light, showcasing stunning views of the scenic backyard. For those working from home, the dedicated office is a true standout, with custom wood built-ins that provide an ideal space for productivity and organization. Adjacent to the kitchen, a formal dining room is serviced by a convenient Butler’s Pantry, perfect for hosting and entertaining guests. The main-floor primary suite offers the ultimate in comfort and privacy. With direct access to the serene backyard, this luxurious retreat features a spa-like bathroom with dual sinks, an oversized shower, a relaxing soaking tub, and dual walk-in closets—creating a personal sanctuary to unwind in style. Head upstairs to your very own private home theatre, equipped with tiered seating and surround sound—ideal for cozy movie nights with family and friends. The second floor also includes three additional spacious bedrooms and bathroom, providing plenty of room for family or guests. Step outside into a backyard designed for both relaxation and entertainment. The expansive space includes a flagstone patio, a tranquil fountain, and a jacuzzi spa surrounded by palm trees. With ample space for an ADU, pool, pickleball court, and RV parking, the possibilities are endless. This home is equipped with owned solar, ensuring energy efficiency and low utility bills. Additional features include a 3-car garage, dual-zone A/C, and a sound system for ultimate convenience. Located in the highly sought-after neighborhood of Sage Canyon Ranch with top-rated schools, access to miles of scenic trails, parks, and recreational amenities. The low HOA fees make it even more attractive. Only 20 minutes to beaches! Near shopping, services and freeways. This rare gem won’t last long!
中文描述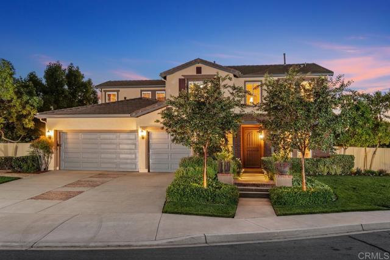
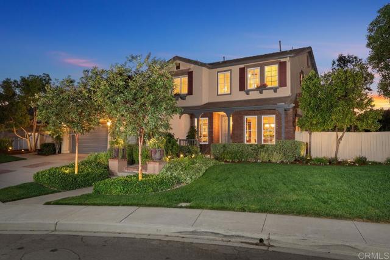

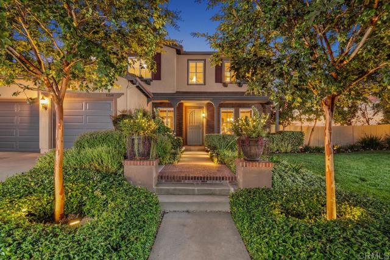
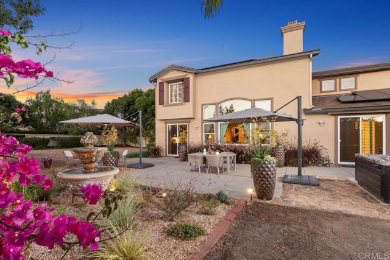
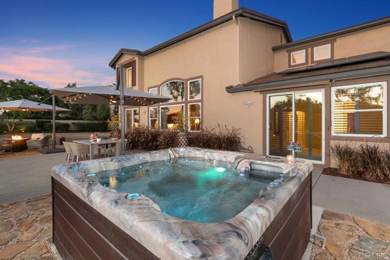
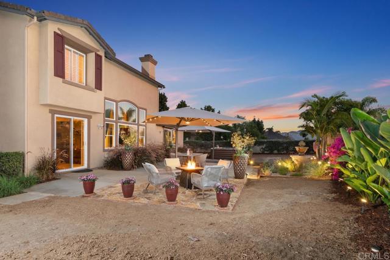
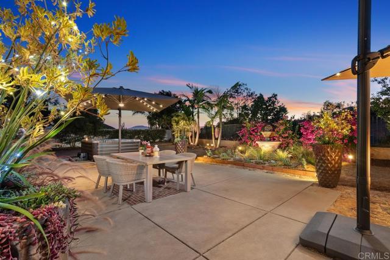
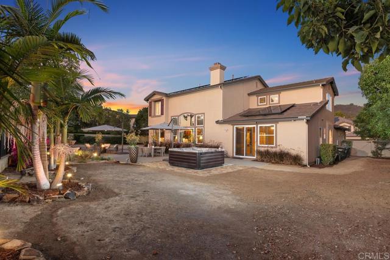
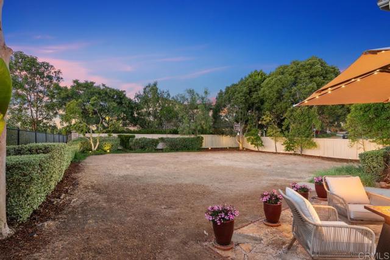
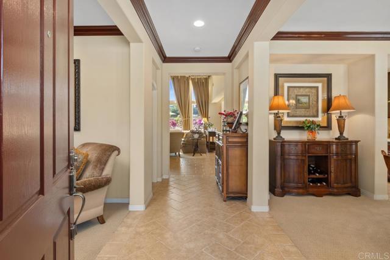
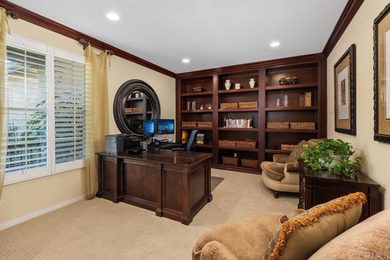
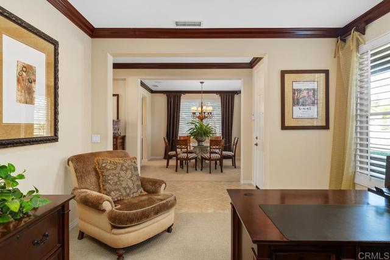
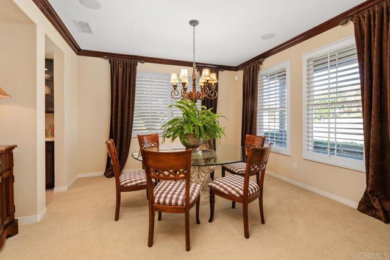
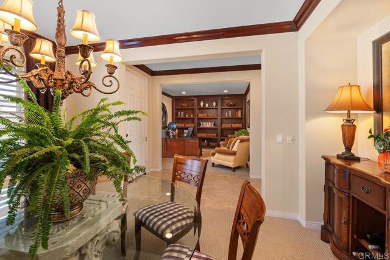
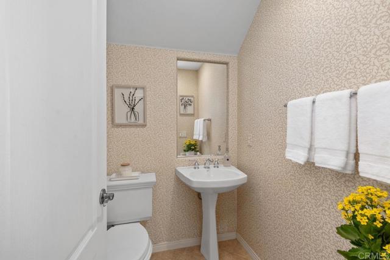
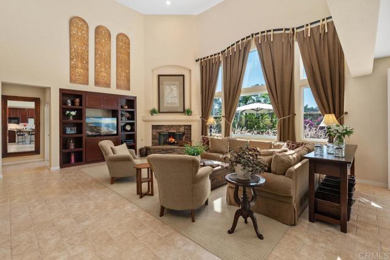
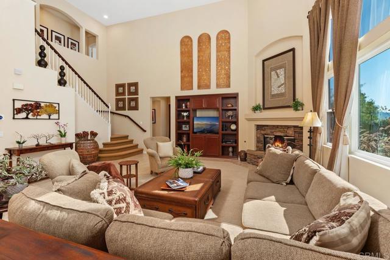

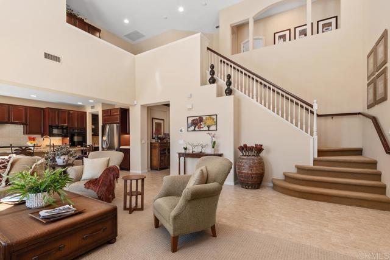
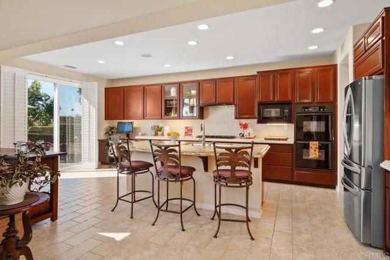
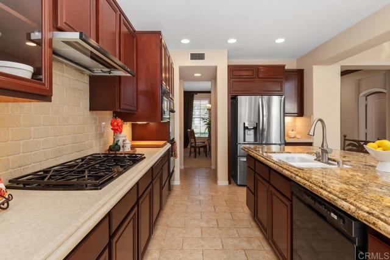
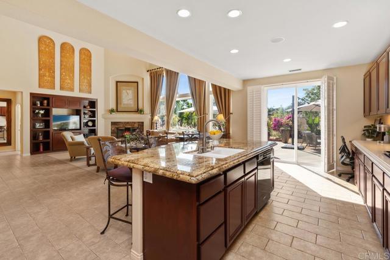
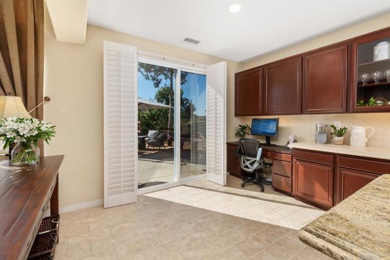
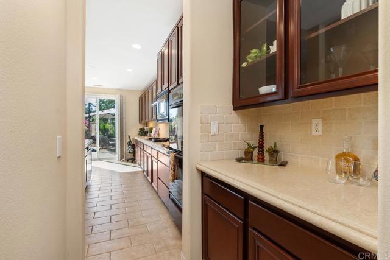
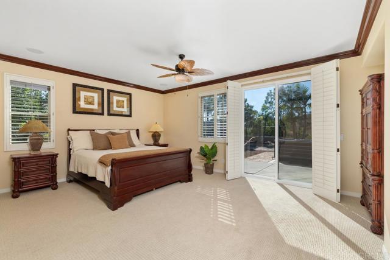
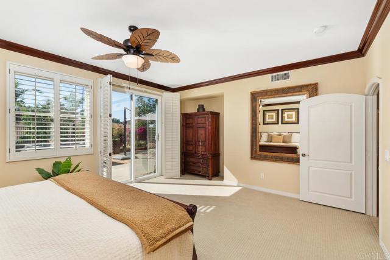
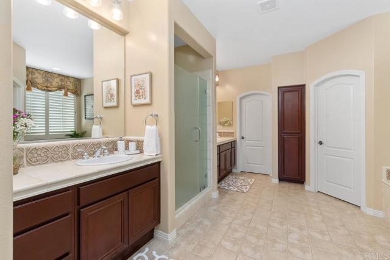
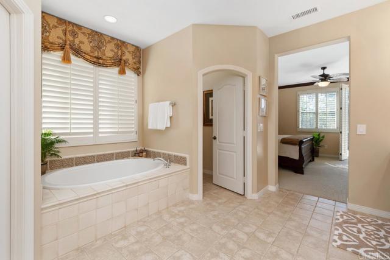
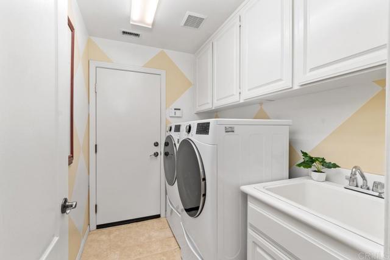
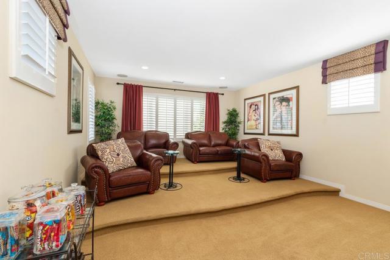
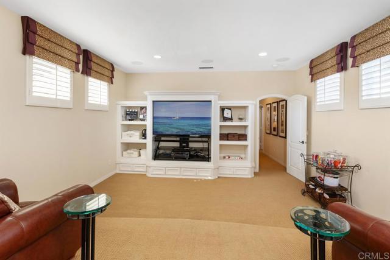
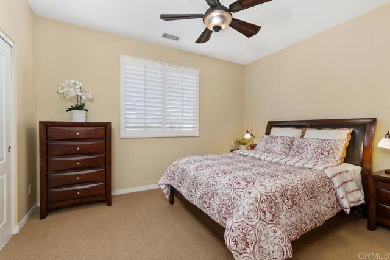
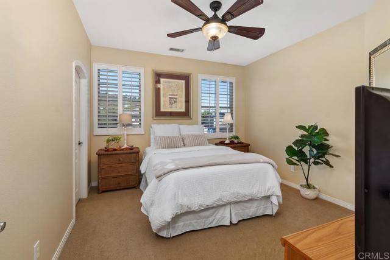
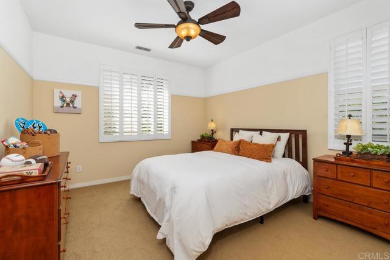
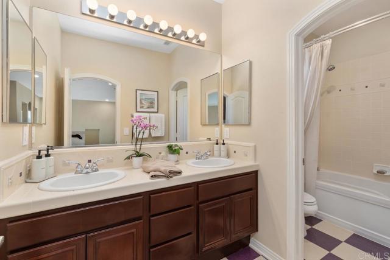
 登錄
登錄





