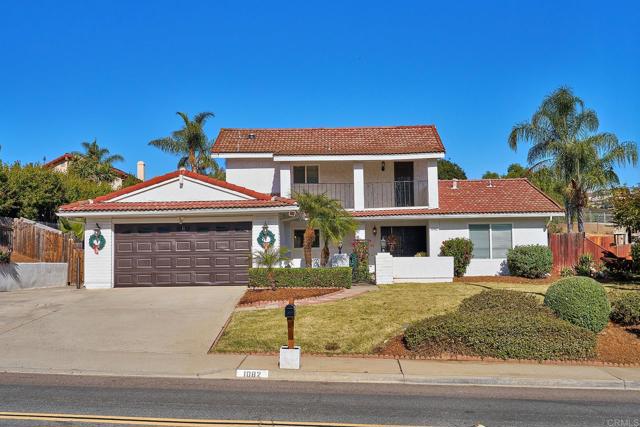獨立屋
1668平方英呎
(155平方米)
8744 平方英呎
(812平方米)
1977 年
$200/月
2
6 停車位
所處郡縣: SD
面積單價:$596.52/sq.ft ($6,421 / 平方米)
Located in close proximity to a variety of local parks and schools, a short drive away from many options for shopping and dining, this sophisticated, beautifully updated home offers a bespoke gourmet kitchen, newer LVP flooring throughout and an open floor plan. Backing to Lancer Park and set on an oversized lot, the home includes a spacious backyard with turf, a tall privacy fence and an expansive, fully covered outdoor living room. An inviting entry courtyard shaded by mature palm trees creates an instant appeal for this home, which features a newer custom staircase with a wrought iron baluster and new handrails, updated bathrooms and a fireplace in the open concept living room/dining area/kitchen. With modern fixtures, large windows that showcase views of the private backyard and French doors that open to the outdoor living room, this area is certain to be a favorite. The kitchen is equally appealing, with a custom backsplash, granite counters and cheerful white cabinets. Separated by a large breakfast bar with counter seating, the kitchen also features recessed lighting and high-end SS appliances, including a gas range and a built-in wine fridge. Vaulted ceilings in all of the bedrooms add to the expansive, open atmosphere of this home, which has a spacious covered terrace off the second floor. The secondary bedrooms are generously sized; the primary suite has a large walk-in closet with custom cabinets, a built-in makeup station and a large walk-in shower. Other highlights include newer baseboards, ample off street parking and an attached two car garage. With a refined interior, large outdoor living areas and a highly convenient location that allows for easy access to Legoland, local beaches, the 15 freeway and the beautiful hiking/biking trails at Elfin Forest, this completely turnkey home offers a lifestyle others can only dream about.
中文描述 登錄
登錄






