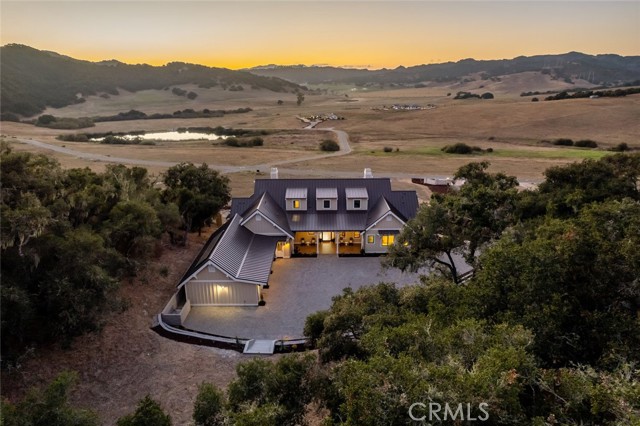獨立屋
4383平方英呎
(407平方米)
877298 平方英呎
(81,504平方米)
2024 年
無
2
3 停車位
所處郡縣: SL
建築風格: CNT,CB,MOD
面積單價:$1117.96/sq.ft ($12,034 / 平方米)
家用電器:DW,EO,GD,GER,MW,HOD,RF,VEF,WHU
車位類型:DYLL,TDG
所屬高中:
- 城市:San Luis Obispo
- 房屋中位數:$107.8萬
所屬初中:
- 城市:San Luis Obispo
- 房屋中位數:$107.8萬
所屬小學:
Welcome to 610 Spanish Springs Drive, an exquisite custom-built modern farmhouse nestled within the prestigious ANZA Vineyard Estates. This breathtaking 4-bedroom, 4.5-bathroom estate offers elegant, single-level living on a sprawling 20-acre property, combining privacy, luxury, and proximity to the SLO Coast wine region and downtown Pismo Beach. Upon entering, you are greeted by sweeping hillside and valley vistas that flood the open living spaces, including the great room, kitchen, and bedrooms. The stunning great room features 14-foot tray ceilings with box beams, a gas fireplace with stone surround, and custom hickory built-ins that frame the space beautifully. The chef's kitchen is a dream come true with its leathered granite countertops, a massive quartzite island, abundant custom cabinetry, and high-end appliances from Wolf and SubZero, making it ideal for culinary enthusiasts and entertainers alike. The luxurious owner's suite offers a private retreat with breathtaking views, a cozy gas fireplace, and a tranquil en suite bathroom featuring dual vanities, a free-standing tub, a stunning tile shower, and a generous walk-in closet with custom hickory built-ins. For wine lovers, the home features a wine cellar with a striking brick façade statement wall and a hickory racking system. Outdoor living is equally impressive with expansive tile patios, a fire pit, and a covered Trex deck complete with an outdoor kitchen. The meticulously landscaped grounds feature raised planter beds and a variety of fruit trees, providing a serene and picturesque environment for relaxation. In addition to 4,383 +/- sq ft of living space, this home offers a second story with 1,550 +/- sq ft of unfinished space, with pre-wiring for electrical and pre-plumbing for water and HVAC, with potential to be converted to additional living space. Additional highlights include a spacious three-car garage with ample storage and a Tesla solar system. Thoughtfully designed with modern comforts, the home boasts gorgeous hardwood hickory flooring, ultra-high ceilings throughout, and custom light fixtures. The property also has zoning for additional residences or outbuildings, offering potential for future expansion. Nestled among mature oak trees and accessed by a gated entry, this private estate provides a serene and luxurious retreat just minutes from the best that the Central Coast has to offer. Don’t miss the opportunity to make this extraordinary modern farmhouse your forever home.
中文描述


 登錄
登錄






