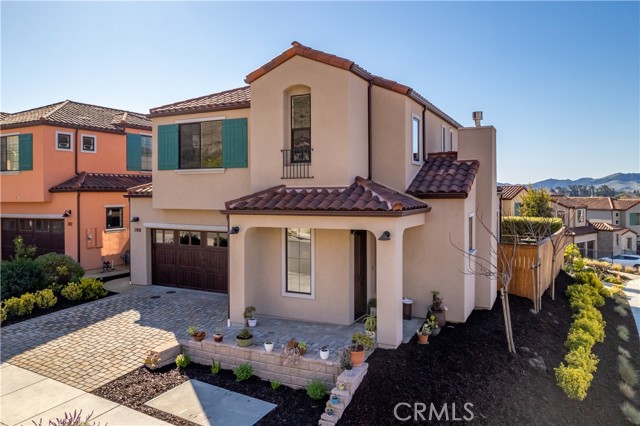獨立屋
2228平方英呎
(207平方米)
4630 平方英呎
(430平方米)
2019 年
$77/月
2
2 停車位
所處郡縣: SL
建築風格: MED
面積單價:$609.96/sq.ft ($6,566 / 平方米)
家用電器:DW,GD,GR,MW,TW
車位類型:GAR
Tuscan-inspired residence in the desirable Toscano community! Nestled amongst the picturesque setting of the South Hills open space, this timeless enclave of homes enjoys awe-inspiring views, tranquil hiking trails, and convenient access to downtown, the Public Market, and SLO County Airport. With four spacious bedrooms (including one on the first level), three luxurious baths, plus a loft, this Frascati plan offers approximately 2,228 sf of thoughtfully designed living space. Perfectly situated to enjoy the surrounding natural beauty and embrace the SLO lifestyle, this home exudes comfort. Stepping into the inviting floor plan, you are greeted with upscale finishes such as luxury vinyl plank flooring, smooth trowel-finished walls, and 8’ doors. The living room is a warm and welcoming space, featuring a cozy Heat & Glo fireplace with a concrete mantel/hearth, complemented by Roman shade window coverings-ideal for unwinding after a day of wine tasting in Edna Valley or kayaking in Morro Bay. The heart of the home, the kitchen, is an entertainer’s dream. An expansive island with bar seating, pendant lights, and quartz countertops makes it both functional and stylish. The space is further enhanced by premium cabinetry with soft-close doors/drawers, LG appliances, a pantry, and a dining room with a hanging light fixture-perfect for gathering with friends. A private retreat, the owner’s suite offers a spacious walk-in closet and a luxe en-suite bath featuring dual sinks, granite counters, and a curb less walk-in shower with a frameless enclosure and floor-to-ceiling tiled surround, providing a truly upscale experience. The home’s three additional bedrooms ensure plenty of space for family and guests. Two secondary bedrooms are located on the upper level, adjacent to a well-appointed full bath. The first-level bedroom, with convenient patio access, can be re-imagined as a home office. The outdoor living space is a true highlight. A concrete paver patio, low-maintenance landscaping, and sleek cable rail fencing set the stage for relaxation. The private backyard features a bocce court with bench seating and breathtaking views of rolling hills-perfect for hosting weekend BBQs or unwinding in the serene surroundings. The two-car garage provides ample space for storing surfboards, bikes, and all your adventure gear after exploring the Central Coast. Additional highlights include a tankless water heater, AC, and a hand-troweled finestone acrylic color stucco finish.
中文描述 登錄
登錄






