獨立屋
1708平方英呎
(159平方米)
4524 平方英呎
(420平方米)
2025 年
$45/月
2
2 停車位
2025年03月21日
已上市 37 天
所處郡縣: SL
建築風格: BNG
面積單價:$585.46/sq.ft ($6,302 / 平方米)
家用電器:DW,EO,ER,GD,WHU
車位類型:REG
Introducing the Islay Plan 3 site# 240 at Avila Ranch, a spacious two-story home spanning 1,708 square feet that seamlessly blends functionality and comfort. As you walk in you are greeted by an expansive open concept of the great room, kitchen, and dining room. The kitchen thoughtfully planned with appliances, a pantry for storage, and large center island. The dining room is just off of the kitchen perfect for gatherings with friends and family. While the generous great room provides room for all. Upstairs, the Owner's Suite is the ideal retreat with a large walk-in closet and double sink vanity. Secondary bedrooms provide comfortable accommodations for guest. A well-placed bathroom serves these bedrooms, maintaining privacy and convenience. The practical design is further emphasized by the inclusion of a laundry room with a nearby storage closet, making household chores a breeze. The Islay Plan 3 at Avila Ranch is a home designed to meet the needs of modern living with style and functionality. Estimated moved in July-Aug 2025
中文描述
選擇基本情況, 幫您快速計算房貸
除了房屋基本信息以外,CCHP.COM還可以為您提供該房屋的學區資訊,周邊生活資訊,歷史成交記錄,以及計算貸款每月還款額等功能。 建議您在CCHP.COM右上角點擊註冊,成功註冊後您可以根據您的搜房標準,設置“同類型新房上市郵件即刻提醒“業務,及時獲得您所關注房屋的第一手資訊。 这套房子(地址:195 Cessna Ct San Luis Obispo, CA 93401)是否是您想要的?是否想要預約看房?如果需要,請聯繫我們,讓我們專精該區域的地產經紀人幫助您輕鬆找到您心儀的房子。
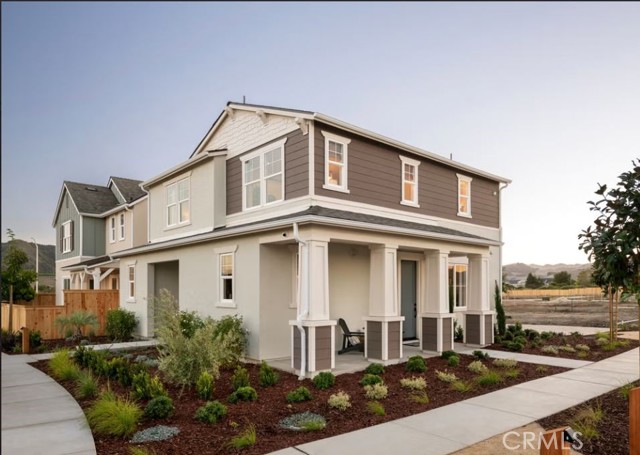
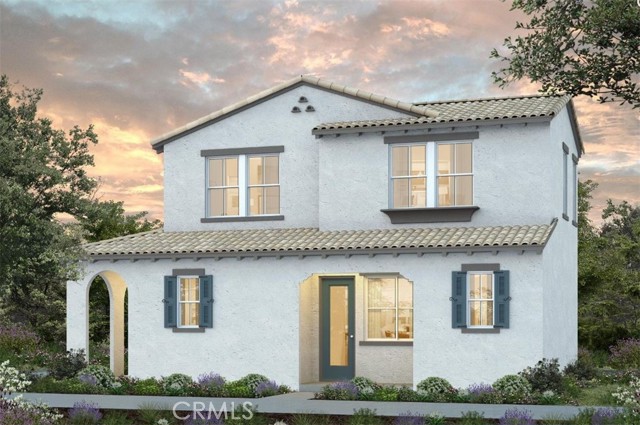
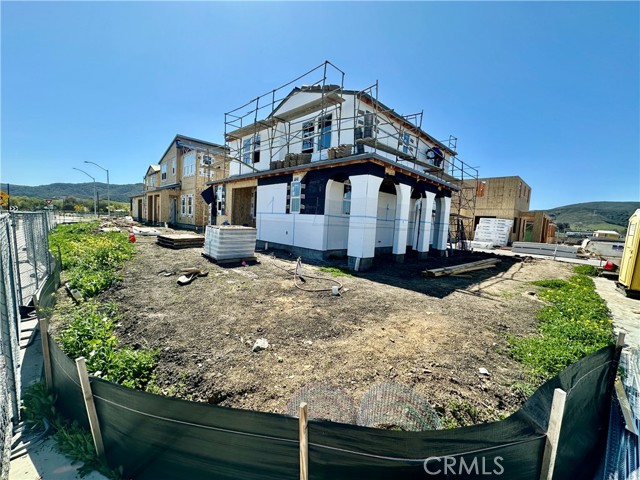
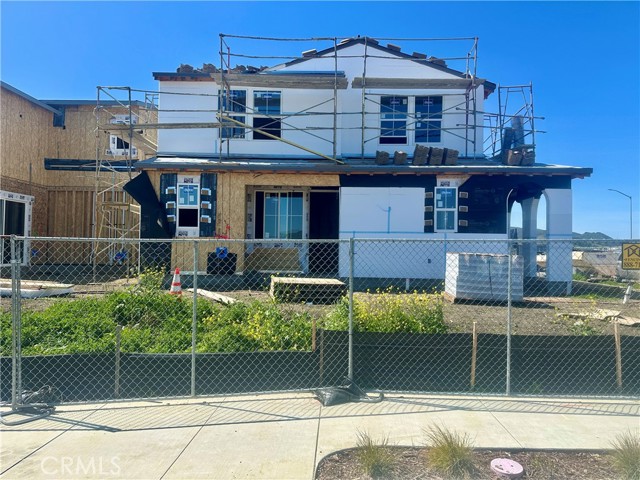
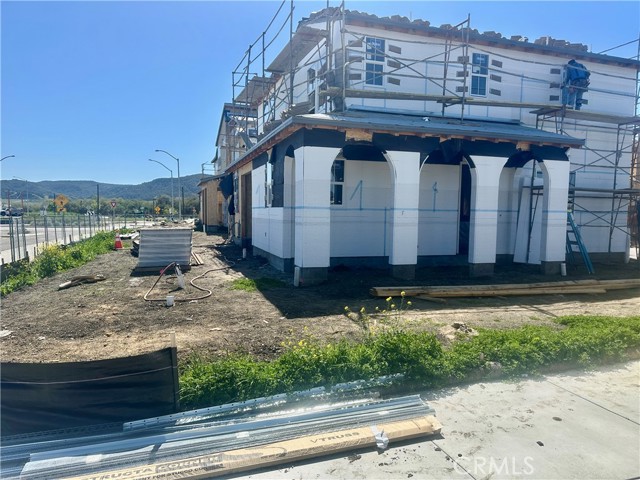
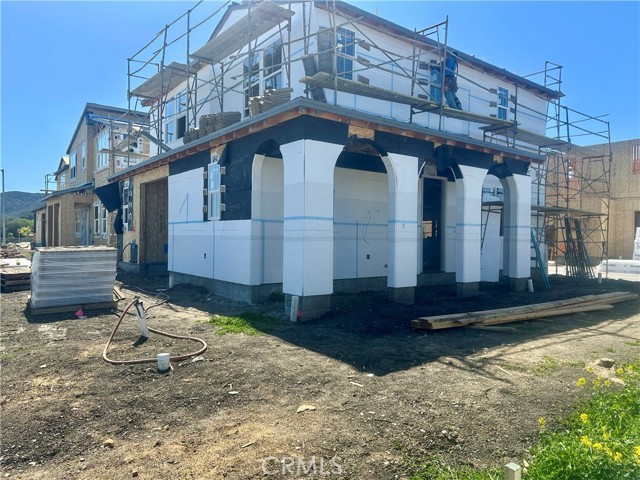
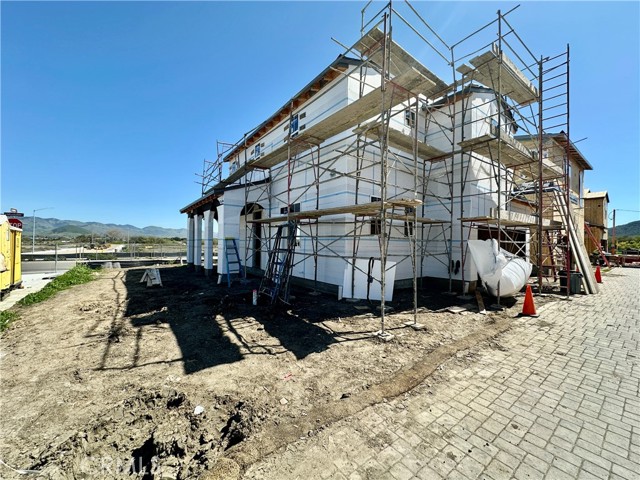

 登錄
登錄





