獨立屋
2273平方英呎
(211平方米)
3528 平方英呎
(328平方米)
2025 年
$45/月
2
2 停車位
2025年03月21日
已上市 37 天
所處郡縣: SL
建築風格: CRF
面積單價:$549.55/sq.ft ($5,915 / 平方米)
家用電器:EO,ER,EWH
車位類型:REG,SDG
Welcome to the exquisite Estero Plan 4 at Avila Ranch site #238, a thoughtfully designed new construction home that seamlessly combines elegance with functionality. Spanning 2,273 square feet of living space, this residence boasts a perfect balance of spaciousness and intimacy. The main floor welcomes you with an open-concept living and dining area, complemented by a well-appointed kitchen featuring modern appliances and a generous island. Upstairs, offers a versatile bonus room, ideal for a home office, playroom, or an additional bedroom, providing flexibility to suit your lifestyle.Ascending the staircase leads to the second floor, where you'll find 3 to 4 bedrooms, including a luxurious primary suite with an en-suite bathroom. The Estero Plan 4 features 2.5 bathrooms, each designed with contemporary finishes. The convenience of a 2-car garage completes this residence, offering secure parking and additional storage space. With its thoughtful layout and stylish finishes, the Estero Plan 4 at Avila Ranch is not just a house; it's a home designed to enhance and embrace every aspect of modern living. Estimated move in July - Aug 2025. You still have time to pick flooring, counter tops and wall tiles.
中文描述
選擇基本情況, 幫您快速計算房貸
除了房屋基本信息以外,CCHP.COM還可以為您提供該房屋的學區資訊,周邊生活資訊,歷史成交記錄,以及計算貸款每月還款額等功能。 建議您在CCHP.COM右上角點擊註冊,成功註冊後您可以根據您的搜房標準,設置“同類型新房上市郵件即刻提醒“業務,及時獲得您所關注房屋的第一手資訊。 这套房子(地址:191 Cessna Ct San Luis Obispo, CA 93401)是否是您想要的?是否想要預約看房?如果需要,請聯繫我們,讓我們專精該區域的地產經紀人幫助您輕鬆找到您心儀的房子。
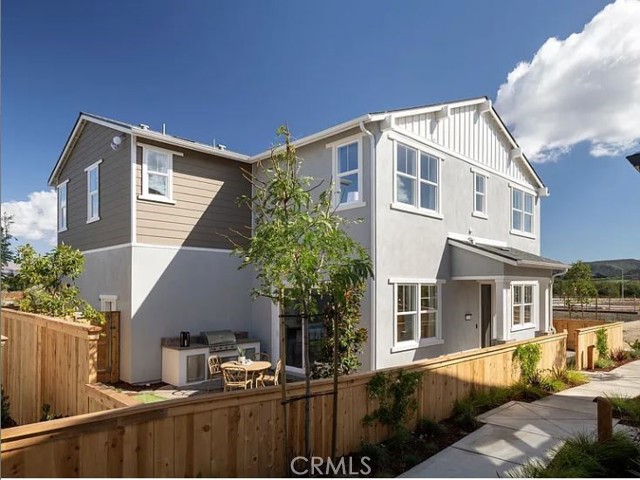
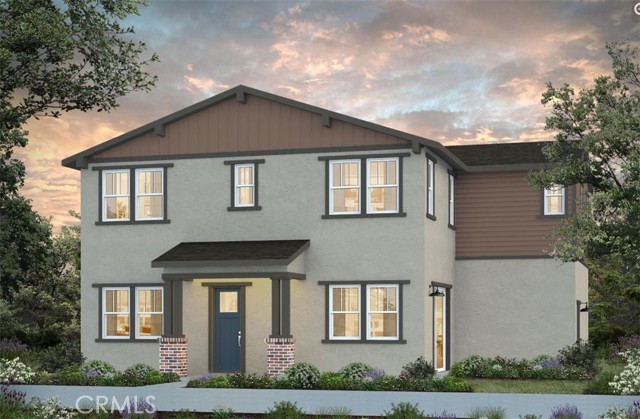
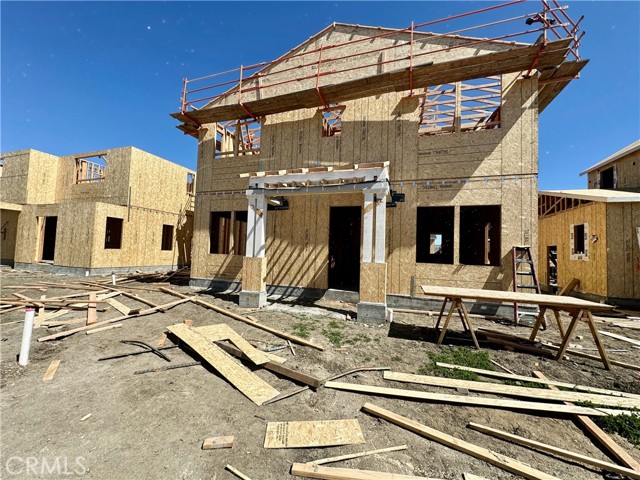
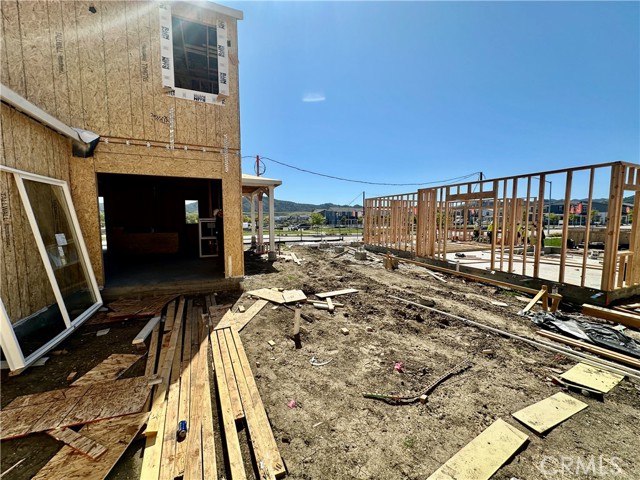
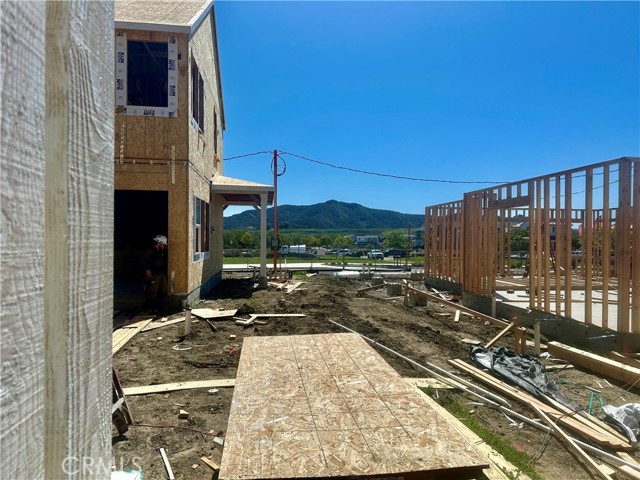
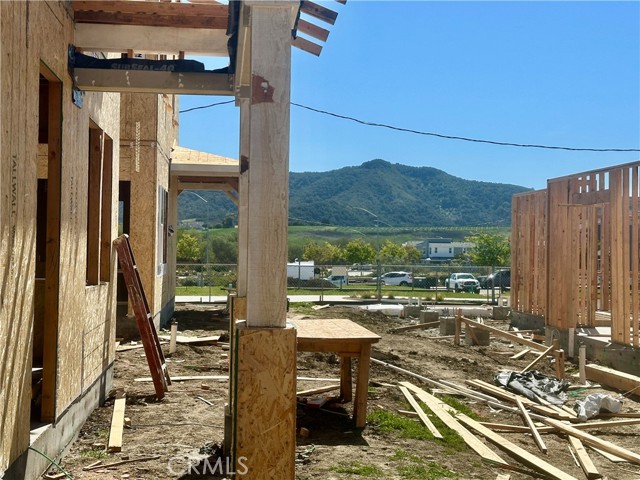
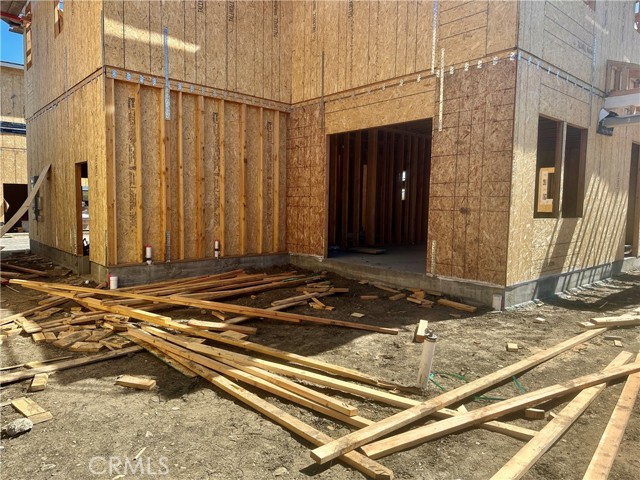

 登錄
登錄





