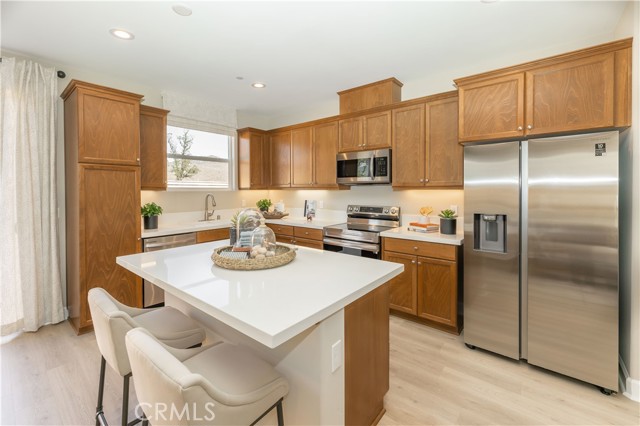獨立屋
1864平方英呎
(173平方米)
3208 平方英呎
(298平方米)
2024 年
$122/月
2
2 停車位
所處郡縣: SL
面積單價:$570.87/sq.ft ($6,145 / 平方米)
家用電器:DW,EO,EWH,GD,MW,WLR
車位類型:DY,GAR,FEG
Take advantage of this rare opportunity to own a home in the desirable Legacy Collection community in San Luis Ranch! The Arroyo Plan 1 is a thoughtfully designed 3-bedroom, 2.5-bath home with a spacious 2-car garage. Perfectly blending style and functionality, the main home features a primary bedroom suite conveniently located on the ground floor, offering privacy and ease of access. Upstairs, two additional bedrooms provide ample space for family, guests, or a home office, while the open-concept living, dining, and kitchen areas flow seamlessly for entertaining and everyday living. The kitchen offers ample cabinet space with undermount lighting, stainless-steel appliances, & gorgeous smooth-surface quartz countertops. Adding additional appeal is the attached Accessory Dwelling Unit (ADU) with its own private entrance. This studio-style space boasts a versatile living area, a fully equipped kitchenette, a full bathroom, and a dedicated closet—ideal for extended family or guests. This home is just a short walk from the exciting new SLO Ranch Farms & Marketplace, offering family-friendly restaurants, shopping, and activities right at your doorstep! This home is currently under construction. Photos shown here are of the model home, finishes will vary. Please note, the information found in the Tax and Assessment area of this listing is based on unimproved land.
中文描述 登錄
登錄






