獨立屋
4400平方英呎
(409平方米)
20056 平方英呎
(1,863平方米)
2015 年
$350/月
2
7 停車位
2025年03月06日
已上市 52 天
所處郡縣: OR
面積單價:$829.55/sq.ft ($8,929 / 平方米)
家用電器:6BS,BBQ,BIR,CO,DW,DO,FZ,GD,GO,GR,GS,GWH,HEWH,HC,IM,MW,HOD,RF,SCO,TW,VEF,WHU,WLR,WP
車位類型:STOR,GA,DY,EVCS,GAR,GDO,OVS
所屬高中:
- 城市:San Juan Capistrano
- 房屋中位數:$101.6萬
所屬初中:
- 城市:San Juan Capistrano
- 房屋中位數:$159.2萬
所屬小學:
- 城市:San Juan Capistrano
- 房屋中位數:$95.3萬
A masterfully remodeled sanctuary in the gated enclave of Whispering Hills minutes from the ocean. A majestic 6-bedroom all ensuite haven, with 7 bathrooms plus 2 multifunction rooms for bedroom/office/playroom. This property spans a 4,400 square feet of luxurious living space with wide plank European Oak wood floors, plus a 4 car garage on a secluded half-acre lot. The gourmet kitchen is a masterpiece of design with an enlarged marble slab island, high-end quartz countertops and a marble backsplash. Professional grade gas range with 6 burners compliment the kitchen’s 3 ovens, 2 dishwashers plus prep sink with alkaline water system. The great room has views of the backyard oasis, sparking pool, and lush massive private hillside with French doors creating an indoor-outdoor experience. Past the kitchen you enter a large dining area and flow into your family room that’s anchored by a grand 72" modern gas fireplace with slab-like floor-to-ceiling surround. The wet bar, crowned with high-end quartz, tile and marble backsplash and glass-fronted cabinets stands ready to entertain. Two non-primary bathrooms have been remodeled with floor-to-ceiling marble-like tile. The spa-like primary bathroom includes a large shower with two Rainheads plus one handheld, each with separate temperature control, architectural tiles and a one-of-a-kind Pebbelini floor & wall, a 2 person tub and 2 extra large walk-in closets. Glass pocket doors slide away to open the kitchen to your backyard oasis, entering the California Room with remodeled quartz and diamond glass fireplace. Cross over to your oversized saltwater pool (with automatic pool cover) with waterfalls, a large Baja shelf and spa that sits adjacent to a secluded fire pit lounge, draped in café lights, nestled by a vast private hillside of lush greenery and trees. Across the backyard you see a remodeled hardscape where a massive 15-ft by 10-ft outdoor kitchen awaits, with leathered marble-like granite, a 36" ceramic sink, large in counter ice bin, double beverage centers, and trash & recycling pull outs. Savor al fresco meals prepared on the 42" grill/griddle with side burner, including multiple storage areas right next to your new extensive dining space. Newly painted in creamy white, the home's façade is accented by vibrant landscaping that bursts with lavender, white roses, and Mexican sage. This home includes dual tankless water heaters, dual HVAC systems, a paid solar system & battery wall, plus a new EV car charger.
中文描述
選擇基本情況, 幫您快速計算房貸
除了房屋基本信息以外,CCHP.COM還可以為您提供該房屋的學區資訊,周邊生活資訊,歷史成交記錄,以及計算貸款每月還款額等功能。 建議您在CCHP.COM右上角點擊註冊,成功註冊後您可以根據您的搜房標準,設置“同類型新房上市郵件即刻提醒“業務,及時獲得您所關注房屋的第一手資訊。 这套房子(地址:31901 Via Salamanca San Juan Capistrano, CA 92675)是否是您想要的?是否想要預約看房?如果需要,請聯繫我們,讓我們專精該區域的地產經紀人幫助您輕鬆找到您心儀的房子。
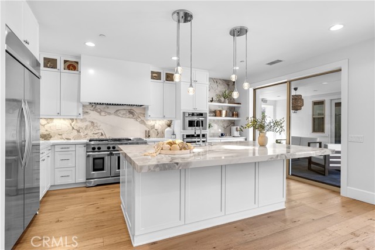
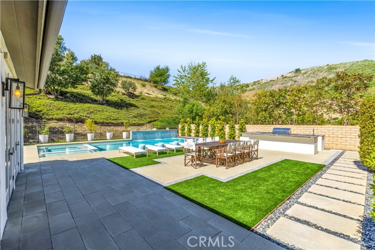
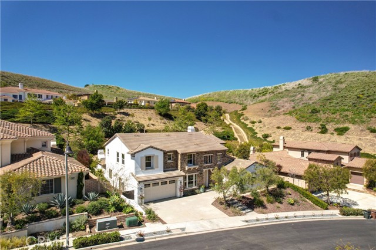
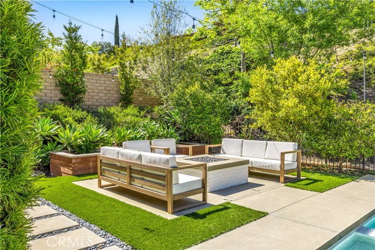
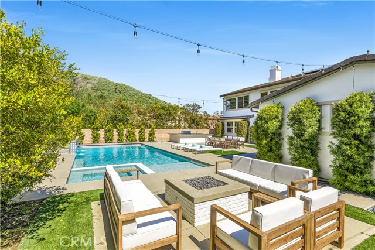
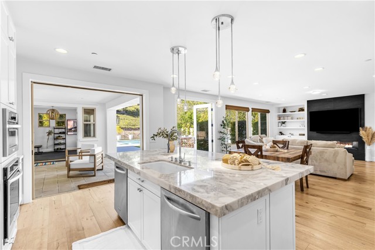
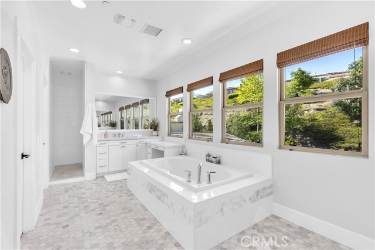
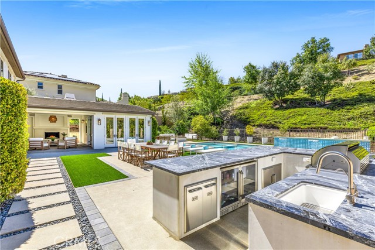
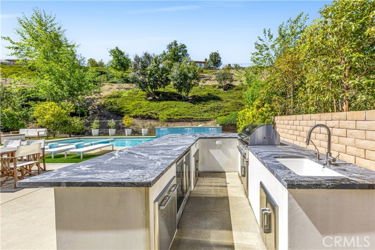
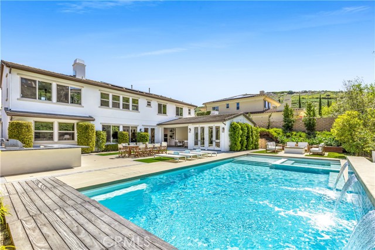
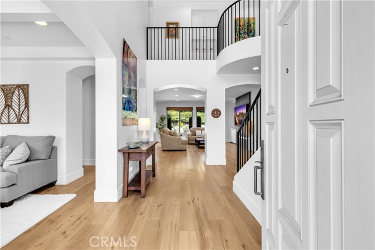
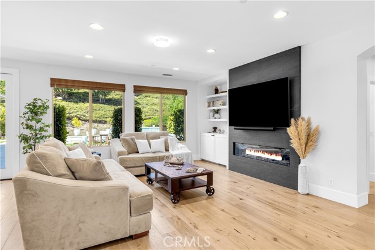
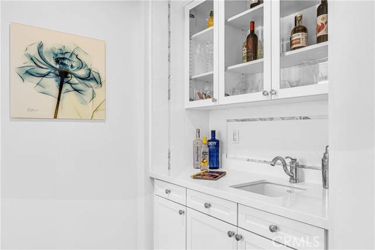
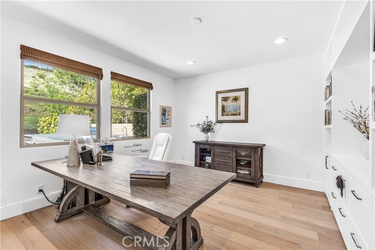
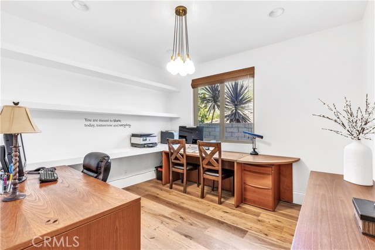
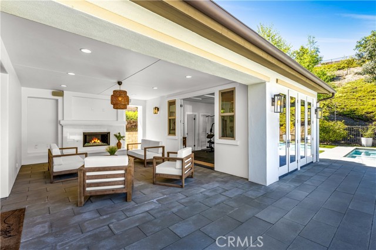
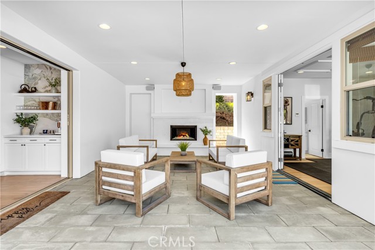
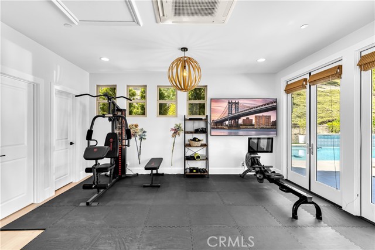
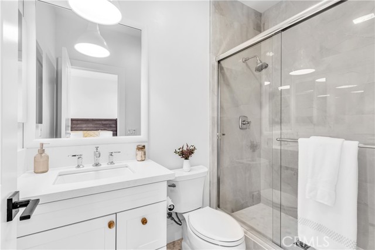
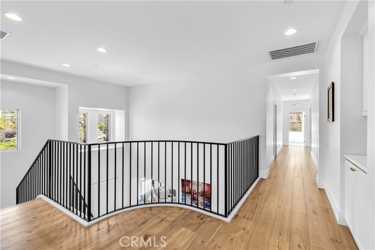
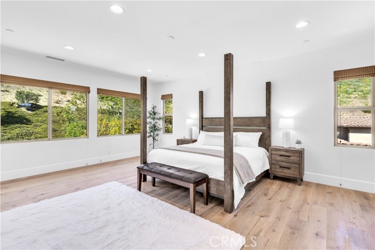
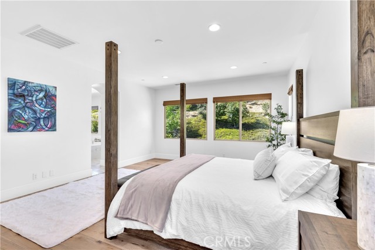
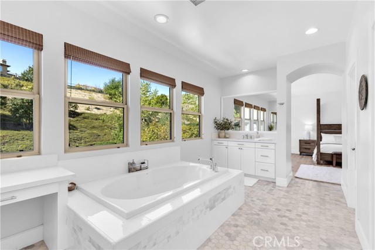
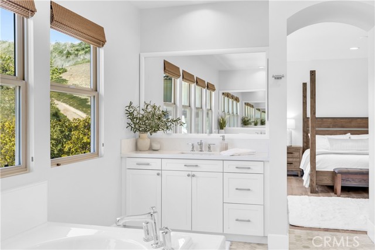
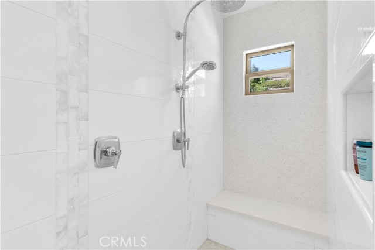
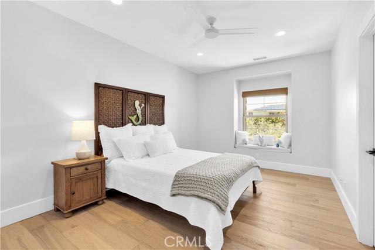
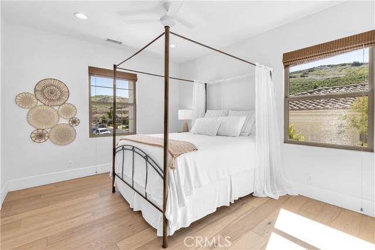
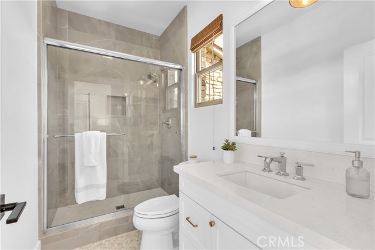
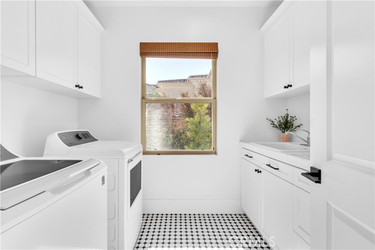
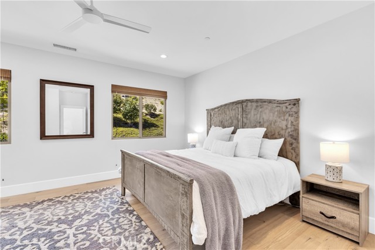
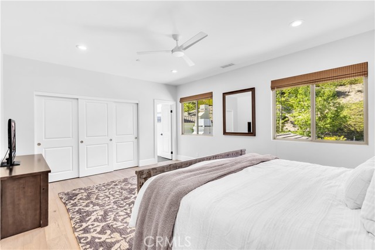
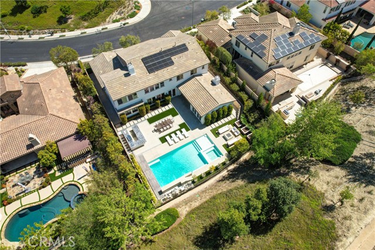
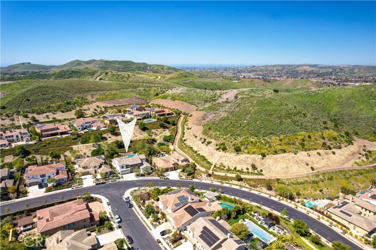
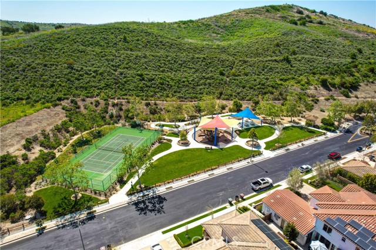
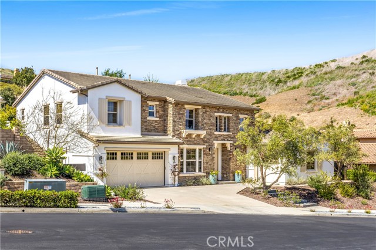



 登錄
登錄





