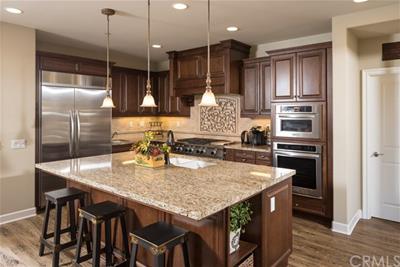獨立屋
4577平方英呎
(425平方米)
15979 平方英呎
(1,484平方米)
2015 年
$357/月
Two
3 停車位
2018年03月22日
已上市 2593 天
所處郡縣: Orange
建築風格: Mediterranean
面積單價:$376.88/sq.ft ($4,057 / 平方米)
家用電器:6 Burner Stove,Built In Range,Continuous Clean Oven,Convection Oven,Dishwasher,Double Oven,Freezer,Garbage Disposal,Gas Oven,Gas Stove,Instant Hot Water,Microwave,Self Cleaning Oven,Tankless Water Heater,Water Line to Refrigerator
車位類型:Direct Garage Access,Garage
Classically designed Italian Villa estate capturing the essence of Southern CA indoor/outdoor lifestyle with a generously sized outdoor Capistrano Room, private casita and a resort inspired rock lagoon swimming pool. Family and friends will enjoy endless fun with the two rock waterfalls, water slide, 6 foot Grotto, infinity edge water feature, 8 foot hot tub, 2 gas fire bowls and a fire pit with flagstone seating for eight. Spacious and grand floor plan with 6 en suite bedrooms (one downstairs and one in the casita), 6 1/2 bathrooms, private office, exercise loft, hobby room, expansive living room, elegant dining room & an enchanting media room with 110†Cinemascope widescreen acoustically transparent movie screen and surround sound. The attention to detail is evident throughout with distressed Siberian Oak flooring and a chef’s dream kitchen boasting a large sit-down island, rich maple wood cabinetry, walk-in pantry, slab granite countertops with tumbled stone backsplash and stainless steel appliances. Luxurious master suite with two large walk-in closets, CA Closet custom shelving and drawers, marble countertops, stone tile shower with marble shower bench and Kohler soaking tub. Energy efficient new construction with Green World vinyl dual glazed windows, 2 tankless water heaters and solar. Ideally situated on a long cul-de-sac in the gated community of Mirador near San Juan Hills High, this model perfect estate is the perfect place to build new memories. Welcome home.
中文描述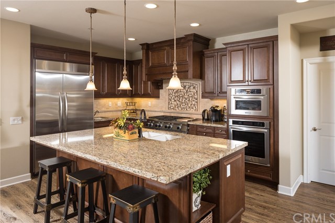
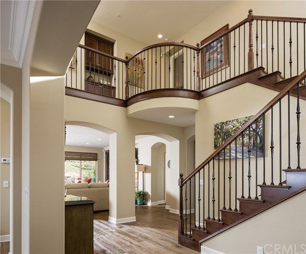
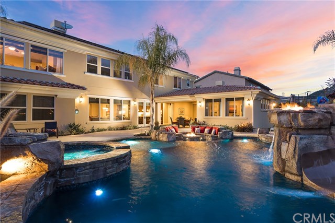
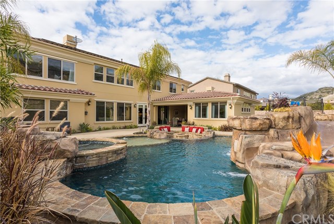
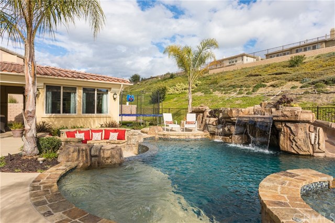
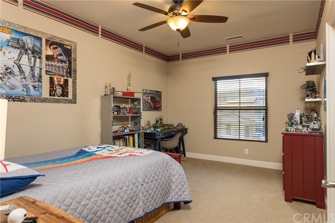
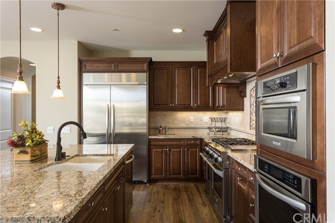
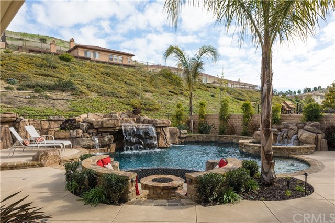
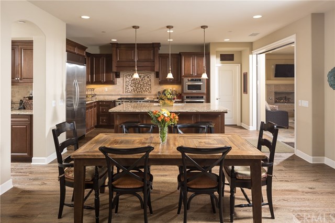
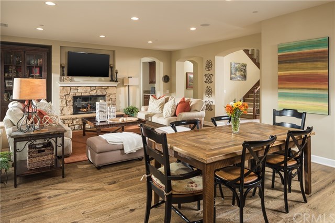
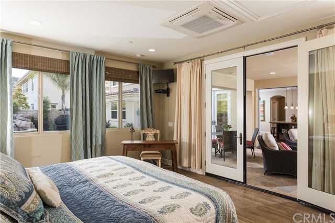
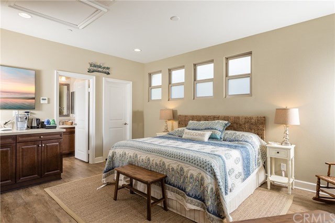
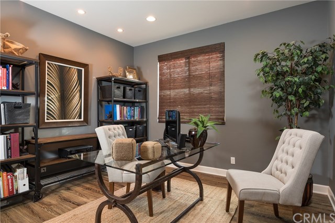
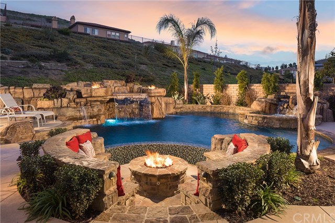
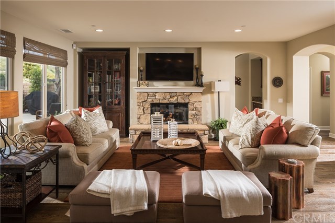
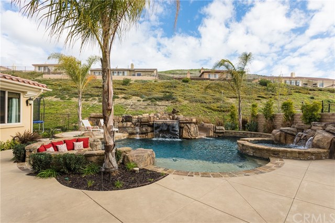
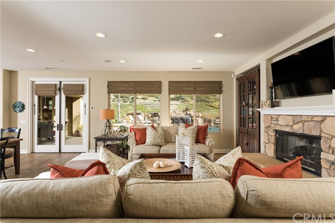
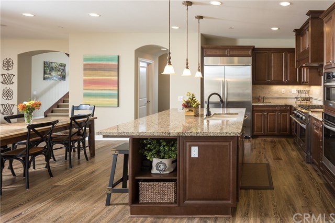
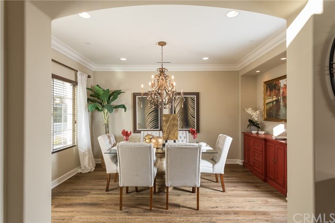
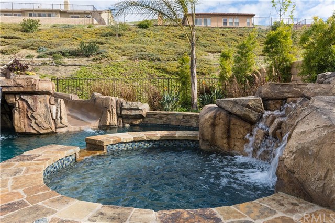
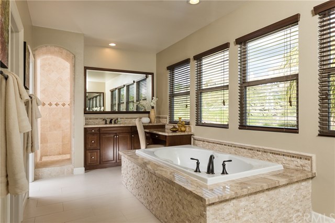
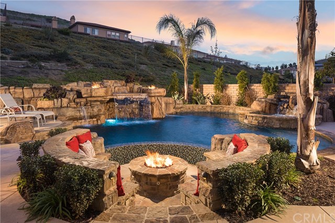
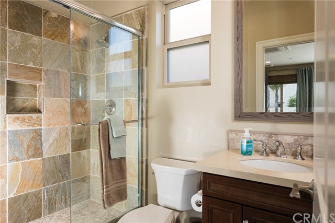
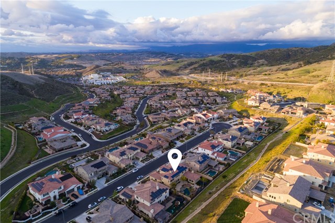
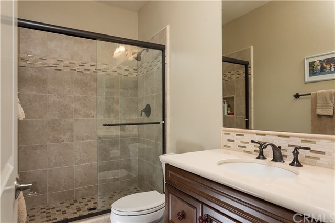
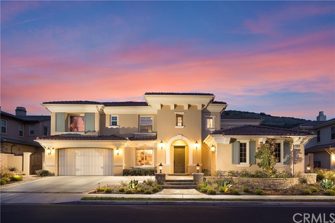
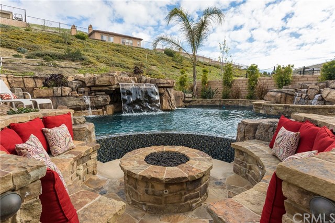
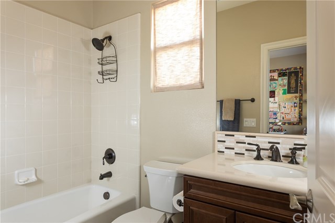
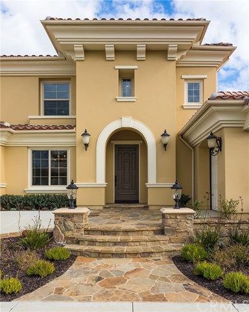
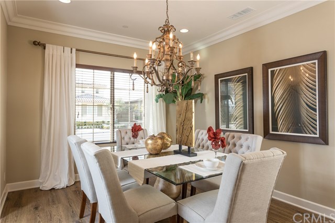
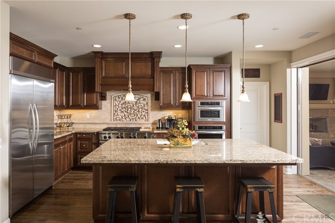
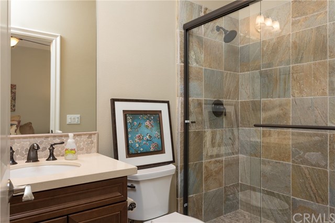
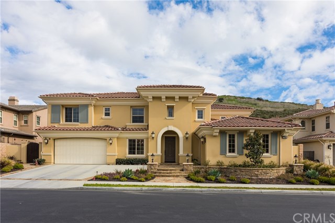
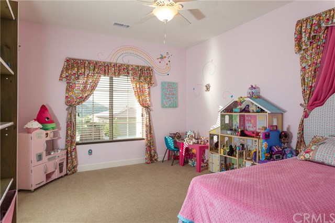
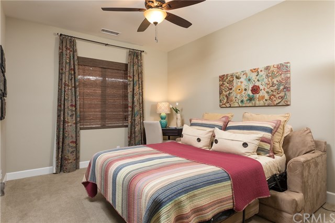
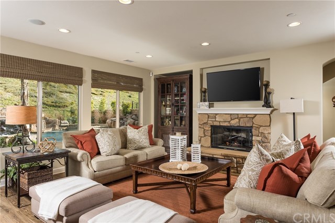
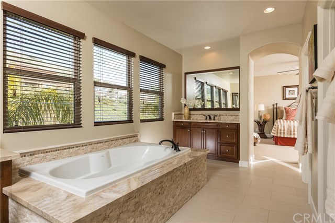
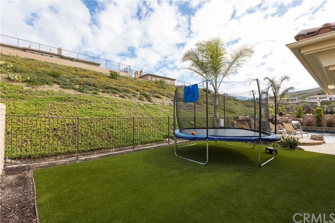
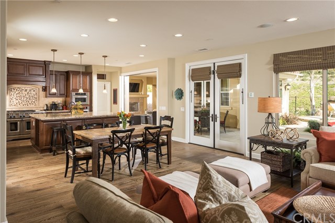
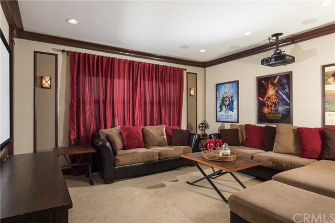
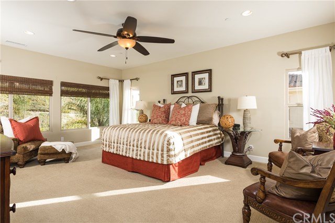
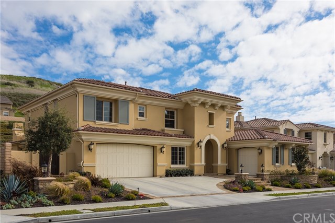
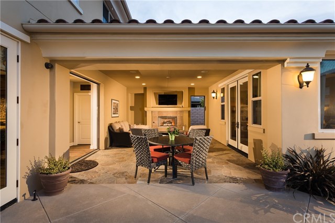
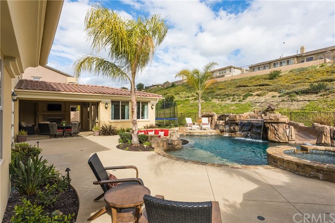
 登錄
登錄