獨立屋
5387平方英呎
(500平方米)
13676 平方英呎
(1,271平方米)
2007 年
$299/月
2
4 停車位
2025年03月05日
已上市 54 天
所處郡縣: OR
建築風格: MED
面積單價:$668.28/sq.ft ($7,193 / 平方米)
家用電器:6BS,BBQ,BIR,CO,DW,DO,ESA,ESWH,FSR,FZ,GD,GR,HEWH,MW,HOD,SEF,RF,SCO,TW,VEF,WLR
車位類型:GA,DY,DCOM,DCON,DYLL,GAR,FEG,SEG,SDG,TODG,GDO,SC
所屬高中:
- 城市:San Juan Capistrano
- 房屋中位數:$101.6萬
所屬初中:
- 城市:San Juan Capistrano
- 房屋中位數:$159.2萬
所屬小學:
- 城市:San Juan Capistrano
- 房屋中位數:$95.3萬
Perched on a coveted promontory in the exclusive Rancho Madrina community, this estate redefines luxurious coastal living with its panoramic ocean, city, and mountain views. Situated on a premium cul-de-sac lot, the property boasts resort-style grounds, complete with a saltwater infinity-edge pool, spa, and lushly landscaped gardens. An entertainer’s dream, the outdoor spaces include a built-in bar and BBQ entertainment center, a serene courtyard, and a patio with a cozy fireplace—all designed to create a private retreat that embodies true California living. Step through the private courtyard entry, and a grand foyer welcomes you to this meticulously designed home. With 4 bedrooms, a library/office (or optional 5th bedroom), and a game/bonus room, the expansive layout is both versatile and luxurious. The family room, featuring custom built-ins, flows seamlessly into the chef’s kitchen, which is a masterpiece of both form and function. Highlights include a massive 10-foot center island, Wolf appliances, dual dishwashers, double ovens, a bread warmer, pull-out drawers, soft-close cabinetry, and an elegant butler’s pantry. The kitchen’s contemporary Quartzite counters, Italian SALT imported wood cabinets, and French Oak floors add an air of sophisticated style. The living and dining rooms, each with a fireplace, open onto the central courtyard, offering the perfect indoor-outdoor flow. Upstairs, the master retreat is nothing short of spectacular, featuring its own balconies, a sitting room with a two-way fireplace, and an upgraded spa-like bath. Secondary bedroom suites come complete with walk-in closets and ensuite bathrooms, while two downstairs ensuite bedrooms create a spacious guest unit ideal for extended family or visitors. Additional features include a four-car garage with built-ins, epoxy flooring, and a private drive; new security systems and cameras; upgraded crown moldings and 6-inch baseboards; and two water heaters. Outside, manicured grounds showcase newer landscaping, a tranquil fountain, and expansive lawn areas. Every detail of this home has been designed with luxury and functionality in mind, offering the ultimate retreat in one of Rancho Madrina’s most enviable locations.
中文描述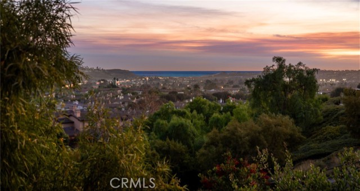
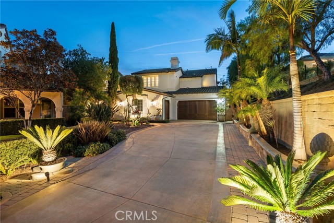
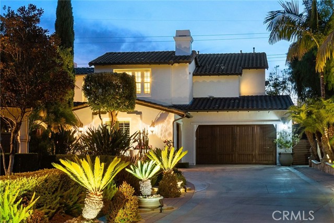
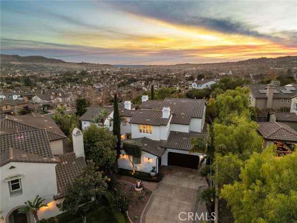
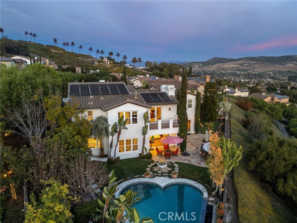
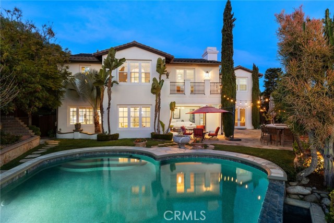
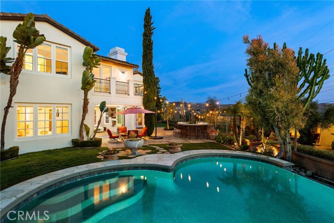
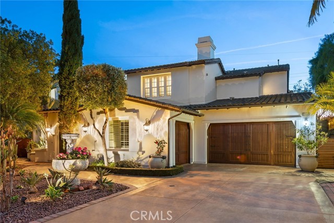
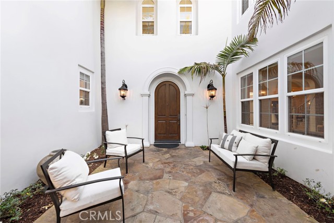
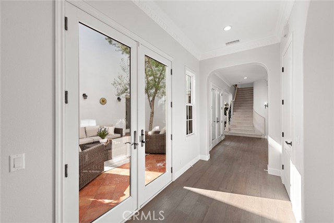
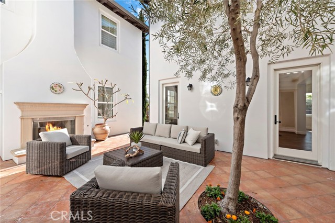
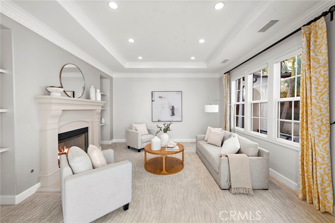
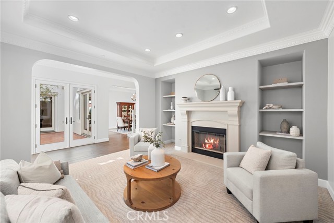
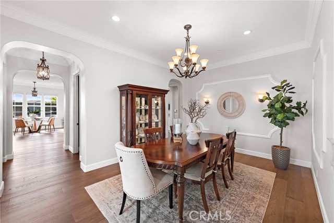
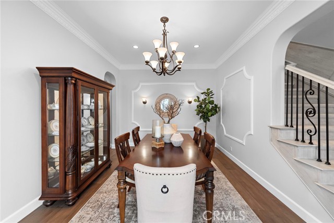
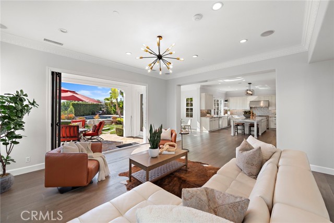
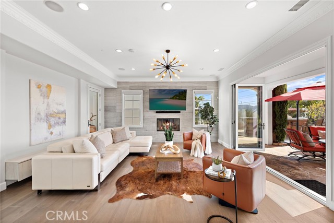
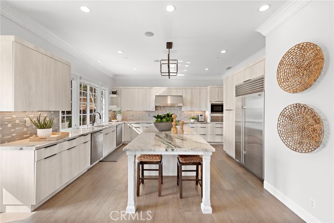
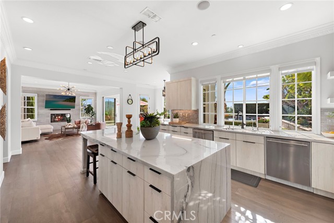
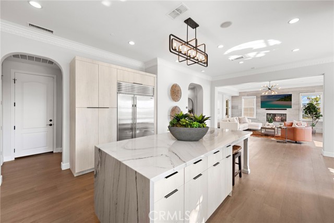
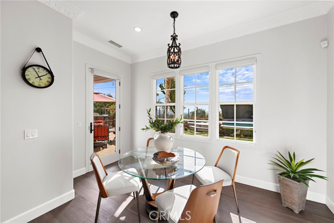
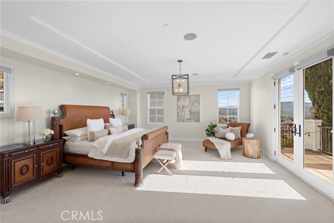
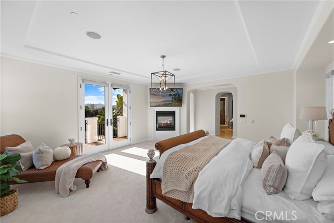
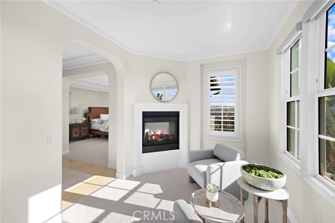
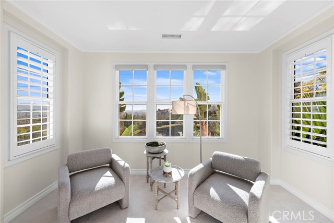
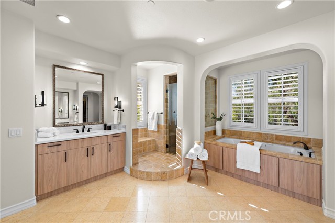
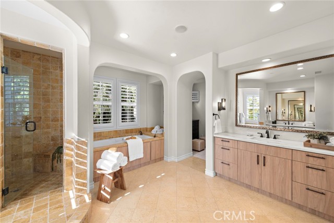
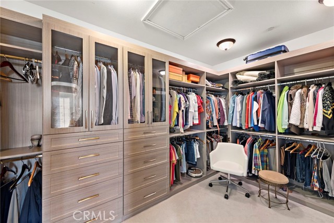
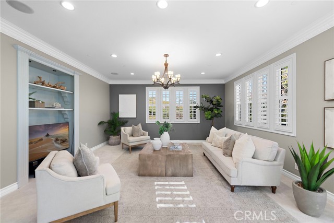
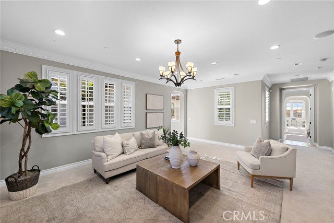
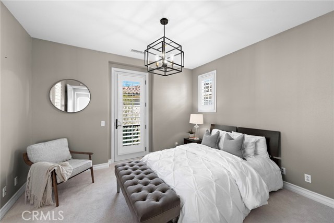
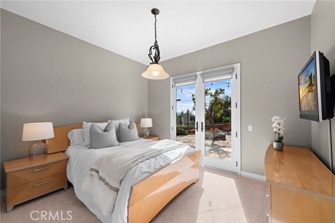
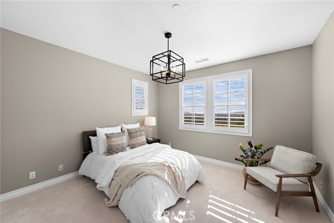
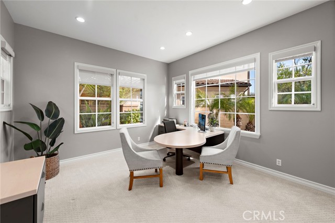
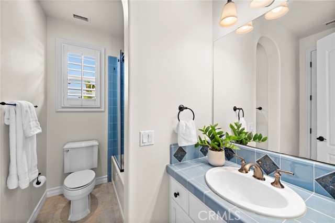
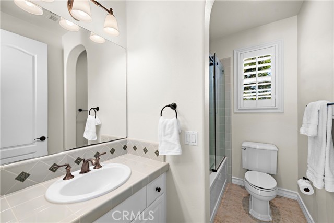
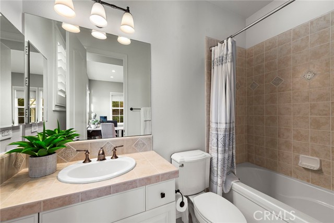
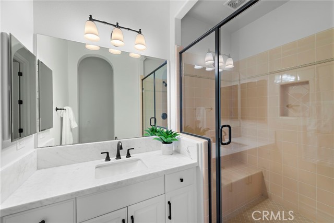
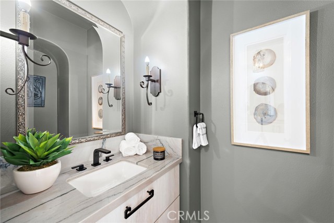
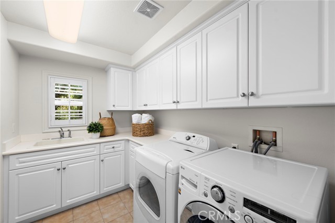
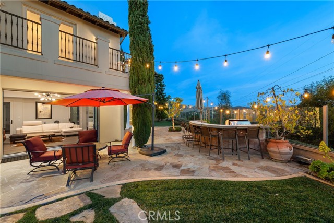
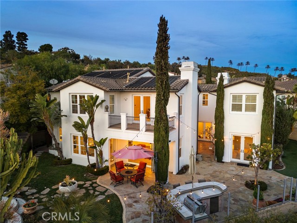
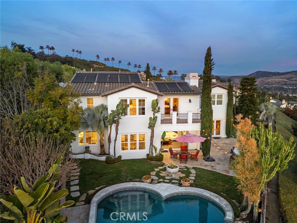
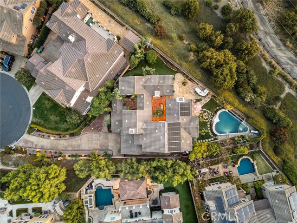
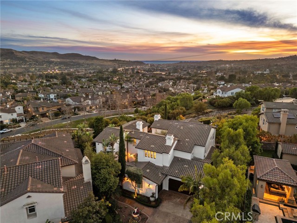
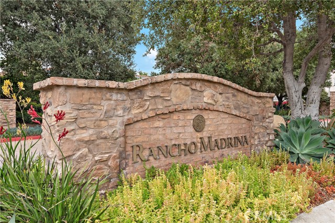
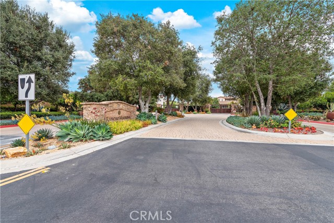
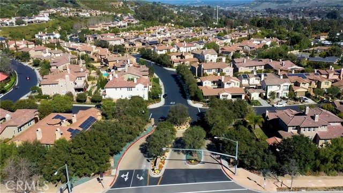
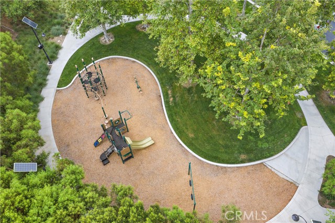
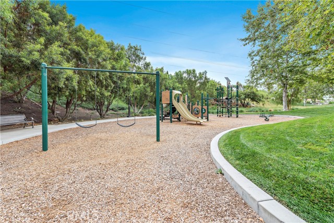


 登錄
登錄





