聯排別墅
1631平方英呎
(152平方米)
1601 平方英呎
(149平方米)
2003 年
$337/月
2 停車位
2025年04月02日
已上市 17 天
所處郡縣: SCL
面積單價:$662.17/sq.ft ($7,128 / 平方米)
家用電器:GWH
車位類型:GAR,GDO
Welcome to this newly upgraded end-unit awe-inspiring view 2-story townhome with 2 car side by side garage. The Tuscany Hills community’s design draws deep inspiration from the timeless elegance of Tuscany Hills, Italy. Winding paths lined with stately Italian Cypress trees lead you home. This charming 3-bedroom, 2.5-bathroom home boasts a thoughtfully designed floor plan you'll love. The whole house enhanced a through out luxury 9.5-inch wide Engineering white oak flooring. Main floor offers a big kitchen with dinning area, next to a cozy living room that has high ceiling & lots of natural lights. One spacious master bedroom with a walk-in-closet & a full bath on the main floor. Step out from the living room onto an private balcony, ideal for entertaining & relaxing. Upstairs, another spacious primary suite and the third guest suite provide a perfect retreat. Additional highlights include dual-pane windows, central HVAC, nestled in a secured community with several Parks, playgrounds, hiking trails, all with gorgeous view. This home offers an unbeatable location with easy access to Highways 101, 85 and 87. Only 20 minutes driving you can explore Google, Apple and other high techs.
中文描述
選擇基本情況, 幫您快速計算房貸
除了房屋基本信息以外,CCHP.COM還可以為您提供該房屋的學區資訊,周邊生活資訊,歷史成交記錄,以及計算貸款每月還款額等功能。 建議您在CCHP.COM右上角點擊註冊,成功註冊後您可以根據您的搜房標準,設置“同類型新房上市郵件即刻提醒“業務,及時獲得您所關注房屋的第一手資訊。 这套房子(地址:341 Casselino Drive Unit 1 San Jose, CA 95136)是否是您想要的?是否想要預約看房?如果需要,請聯繫我們,讓我們專精該區域的地產經紀人幫助您輕鬆找到您心儀的房子。
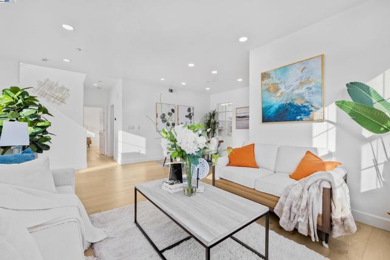
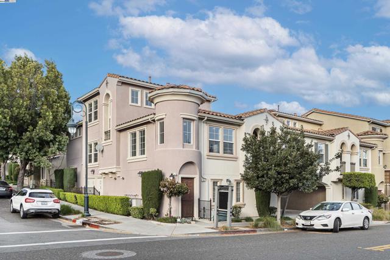
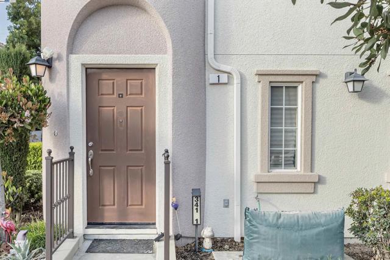
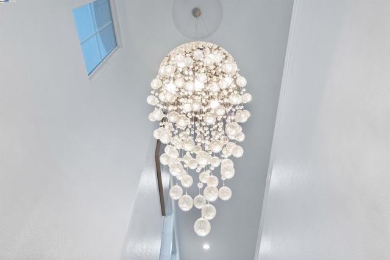
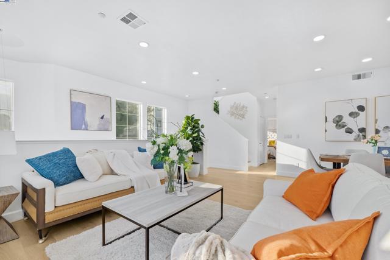

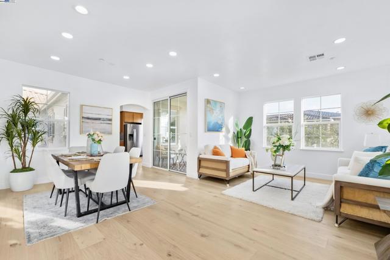
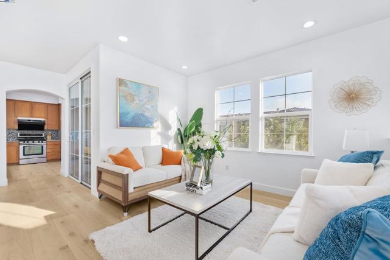
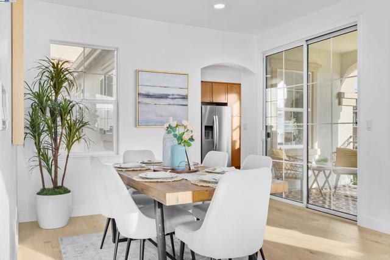
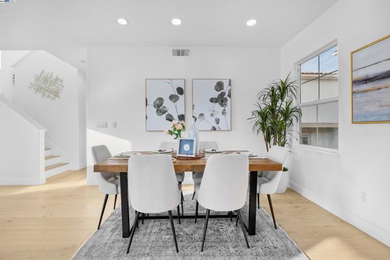
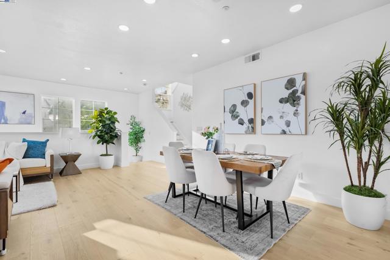
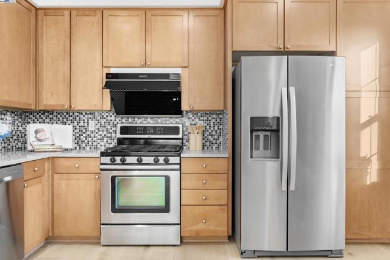
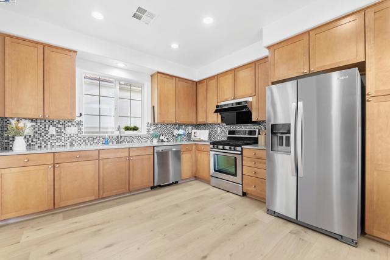
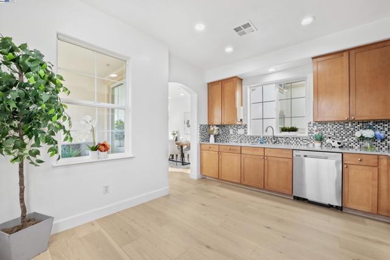
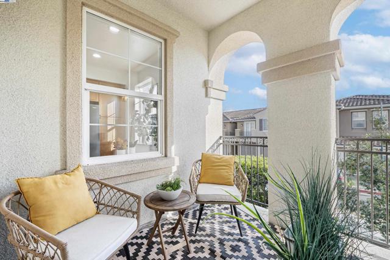
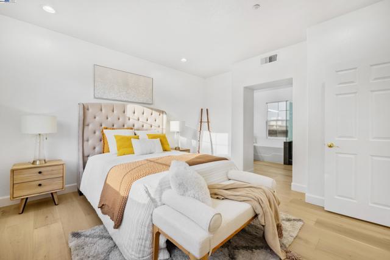
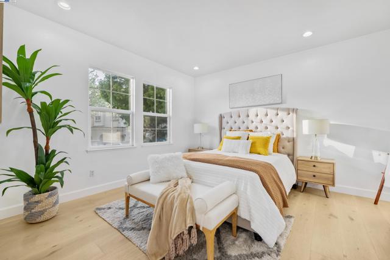
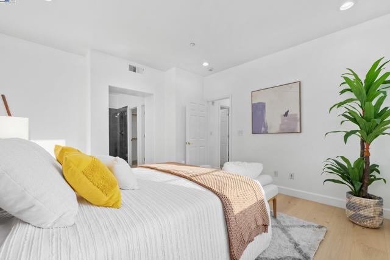
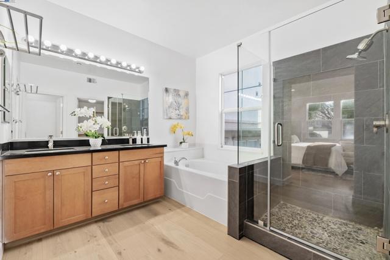
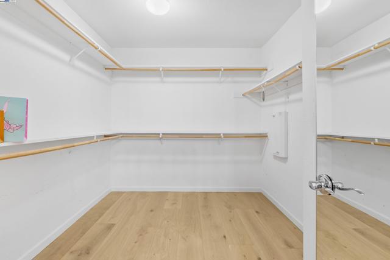
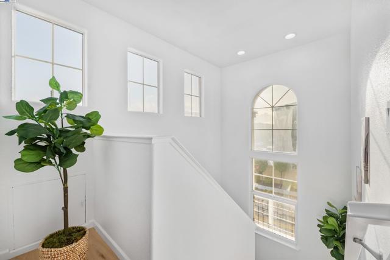
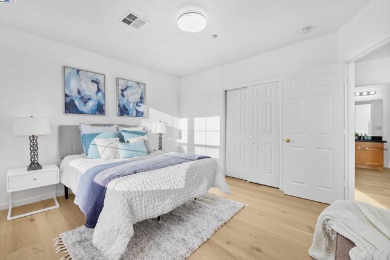
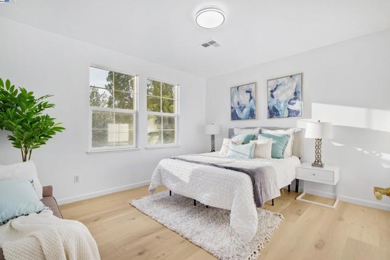
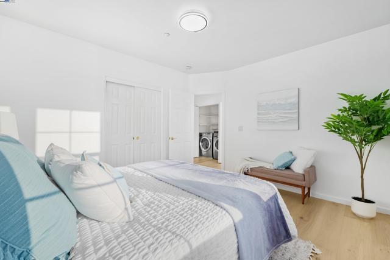
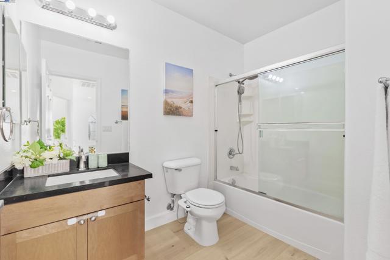
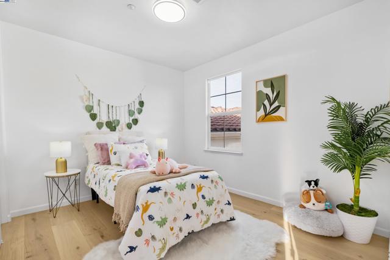
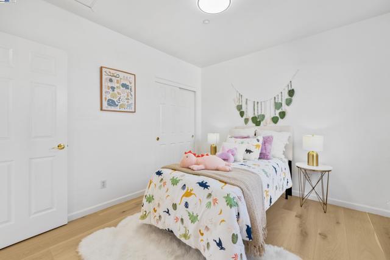
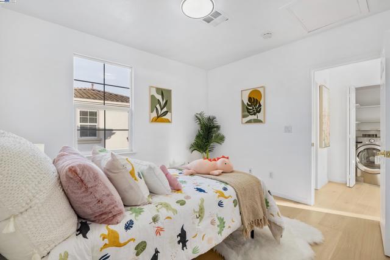
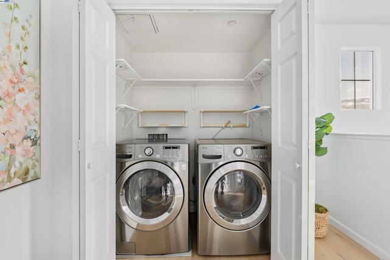

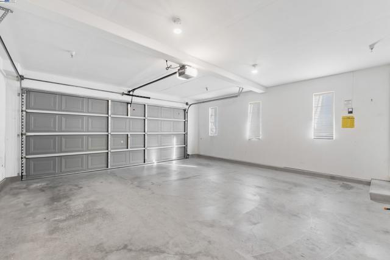
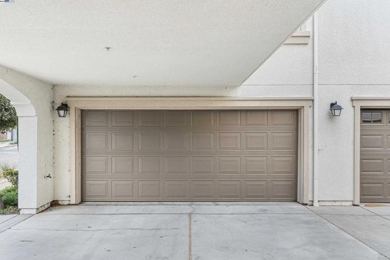


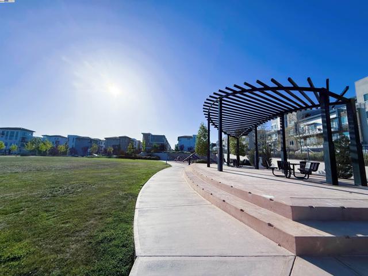
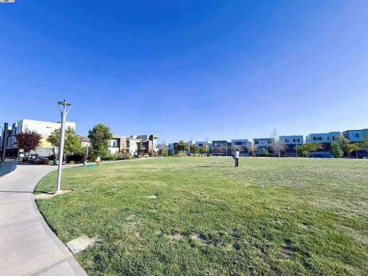
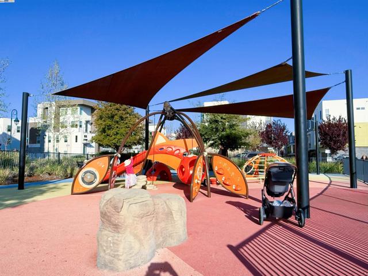
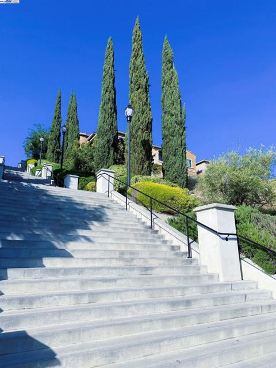

 登錄
登錄





