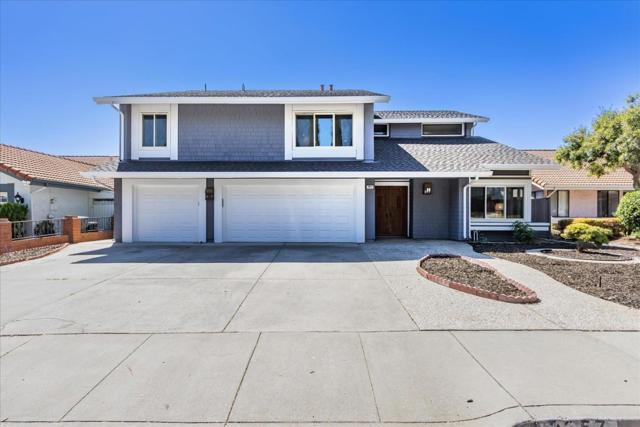獨立屋
3344平方英呎
(311平方米)
7841 平方英呎
(728平方米)
1979 年
無
2
3 停車位
所處郡縣: SCL
面積單價:$613.04/sq.ft ($6,599 / 平方米)
家用電器:ES,DW,GD,MW,EO,TC
Motivated Seller! Bring an offer! Seller is willing to negotiate. Located in the Evergreen area of San Jose, this two-story home is spacious and filled with light. Fabulous open floorplan! Soaring ceiling in living room area with sparkling chandeliers in entryway and stairwell. Formal dining room. Efficient kitchen features stone counters, ample cabinet space, desk, breakfast bar, garden window, generous pantry, and breakfast nook. Newer oven and microwave. Beyond the breakfast nook is a large family room with brick fireplace and wet bar with bar stools, sink, and storage space. Office behind the family room is perfect for working, exercising, or reading. Head upstairs to the very spacious primary bedroom which features a large walk-in closet, two sinks, and a jacuzzi/sauna room with skylights and ceiling fan. Three other bedrooms are upstairs, one with a vaulted ceiling. There is also a huge bonus room, perfect for games, exercising, large office, or many other uses. Dual pane windows. Central Air Conditioning. Low maintenance yards in front and back. Handy shed to the side of the house is perfect for tools, paint, etc. Some cosmetic improvements may be needed. Washer and dryer in garage. Views of the city from the rear of the house.
中文描述 登錄
登錄






