其他類型
1464平方英呎
(136平方米)
2020 年
無
3 停車位
2025年01月17日
已上市 100 天
所處郡縣: SCL
面積單價:$272.54/sq.ft ($2,934 / 平方米)
家用電器:DW,VEF,GD,MW,RF
Located in San Jose's pet-friendly, all-age community of Silicon Valley Village, this stunning home has a versatile floorplan with 2 master suites, a large den, and approximately 1,465 square feet of living space. Soaring 9' high flat ceilings are lined with crown molding, and wood laminate floors are surrounded by 5 1/4" baseboards. The open kitchen showcases granite countertops, wood cabinets, and Whirlpool appliances. A separate pantry ensures ample storage, while the large kitchen island offers room for up to four bar stools. Across the living room, two built-in shelves are nestled next to a recessed feature wall that is perfect for a flat screen TV. At the rear of the home, the two master suite features a large walk-in closet and a private bathroom. The den is spacious and can be used as a home office, hobby room, or storage room. This home is close to all markets in the Tasman/North First St area and next to a major shopping center with a Target store and many restaurants and shops. Community amenities including a clubhouse, playground, basketball courts, fitness center, game room, swimming pool, and spa. Easy access to freeways and close to high tech companies.
中文描述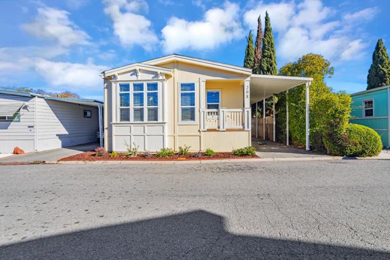
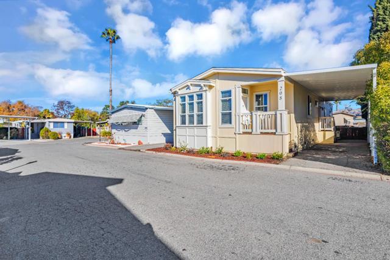
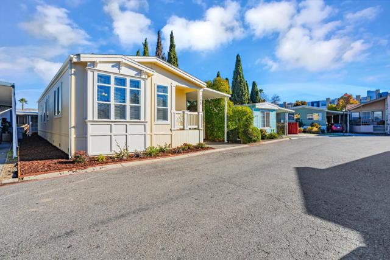
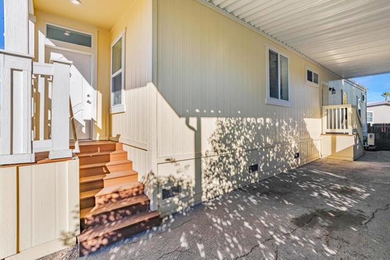
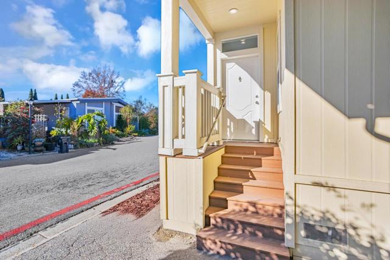
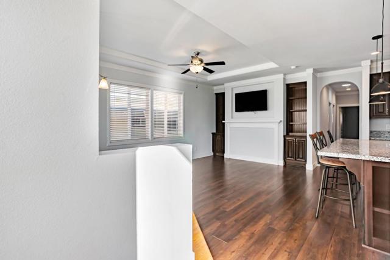
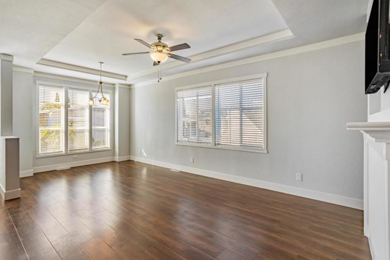
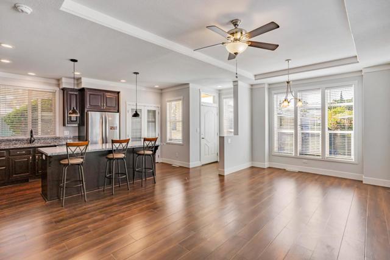
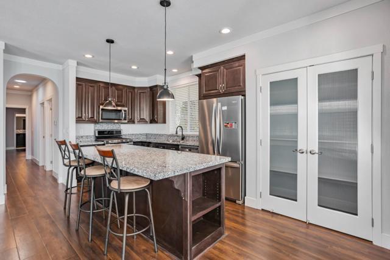


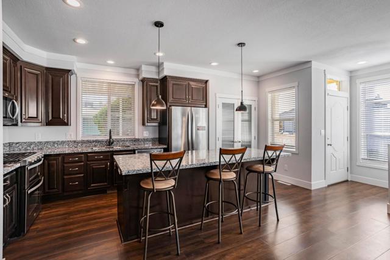
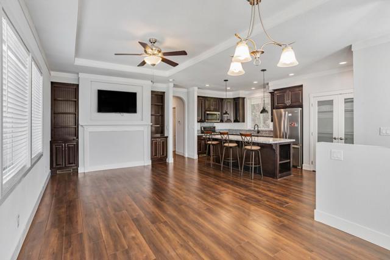
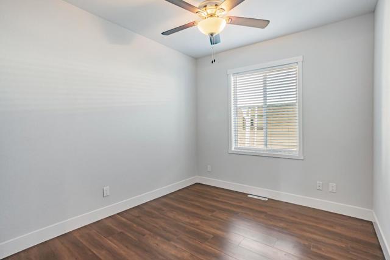
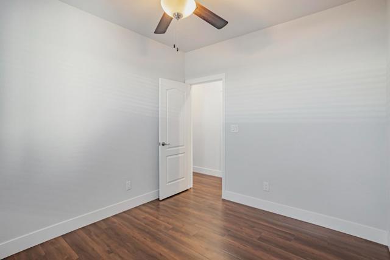
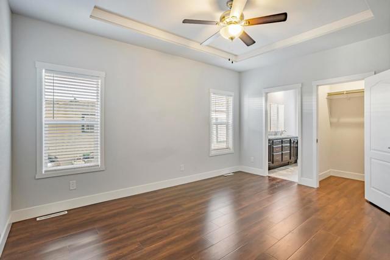
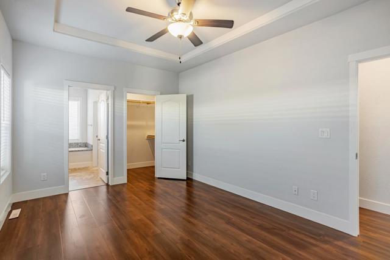
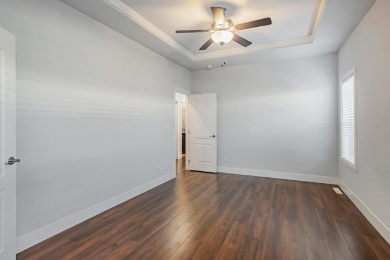
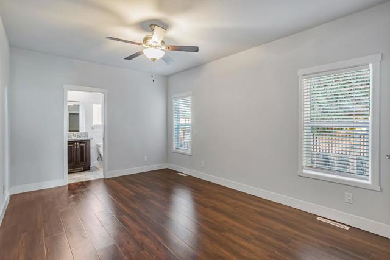
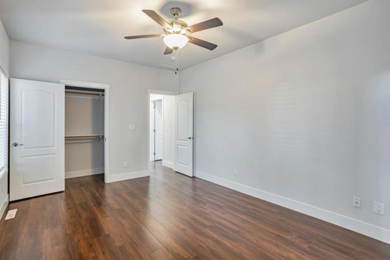
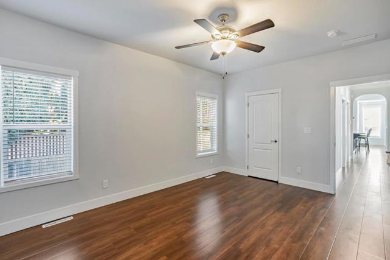
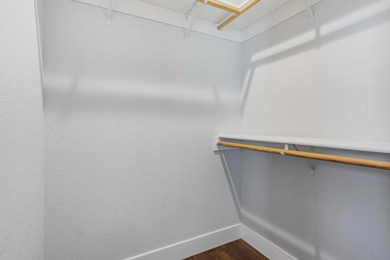
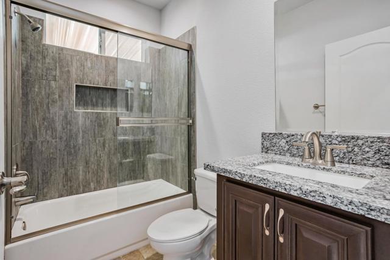
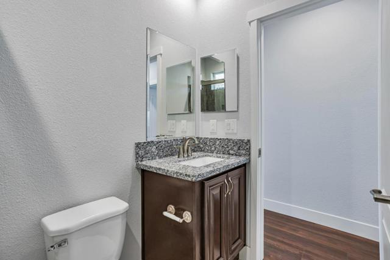
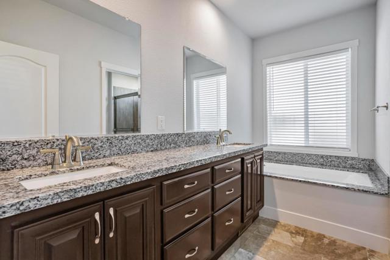
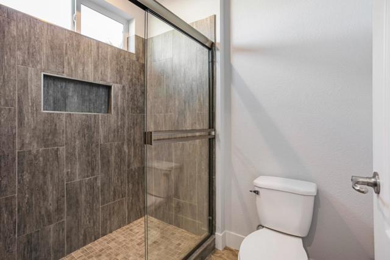
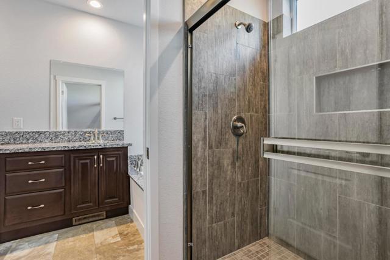
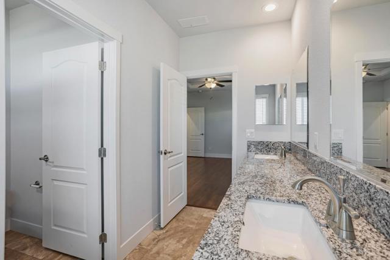
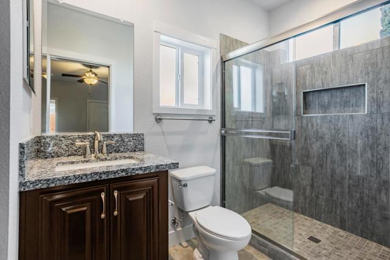
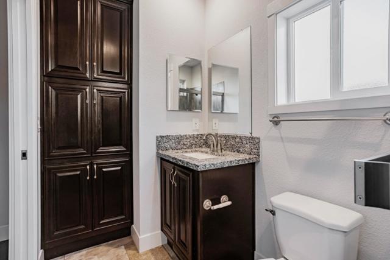
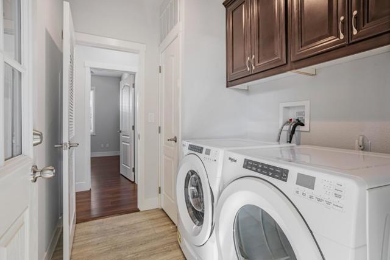
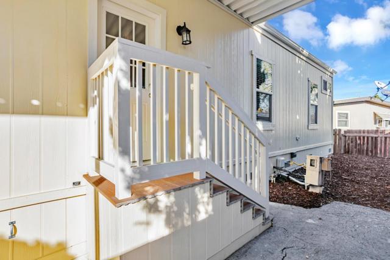
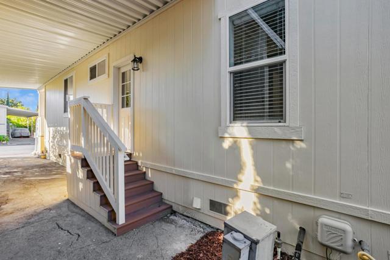
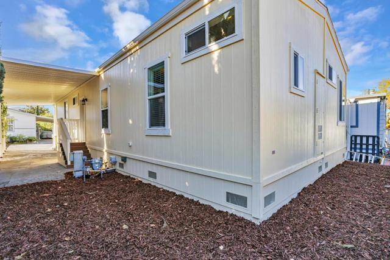
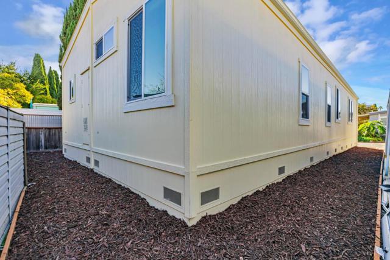
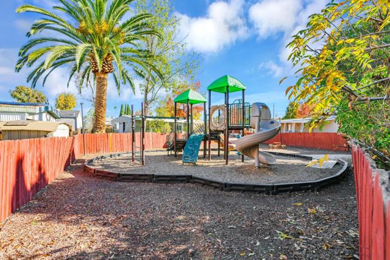
 登錄
登錄





