獨立屋
6952平方英呎
(646平方米)
13087 平方英呎
(1,216平方米)
2013 年
無
2
6 停車位
2025年01月28日
已上市 88 天
所處郡縣: LA
面積單價:$539.99/sq.ft ($5,812 / 平方米)
家用電器:DW,GS
車位類型:GAR
Three stunning single-family residences designed in a Planned Unit Development (PUD) style sit on a generous 13,087 SF lot. Each residence has its own Assessor’s Parcel Number, ensuring individual ownership opportunities. Built in 2013, these homes are secured by a wrought iron fence and a gated entry for added privacy. Each residence features a 2-car attached garage with washer/dryer hookups, additional guest parking, and a private yard. Residence 512 This 2,248 SF home offers a spacious floor plan with 3 bedrooms and 3 baths. • Main Floor: Includes a bright living room that opens to the dining area, a large kitchen, one bedroom, and one full bath. • Second Floor: Features two additional bedrooms and two baths, plus a large loft ideal for family gatherings or entertainment. Residence 516 Boasting 3 bedrooms and 3 baths across 2,281 SF, this home combines functionality and elegance. • Main Floor: Highlights include a grand high-ceiling foyer, an open-concept living room, a dining area, and a spacious kitchen with a walk-in pantry, granite countertops, and stainless steel appliances. This level also includes one bedroom with a walk-in closet and a full bath. • Second Floor: Offers a versatile open loft that can serve as a family room, office, or game area, along with two additional bedrooms and two baths. The primary suite includes two closets (one walk-in), a luxurious spa tub, and a separate shower. • A large yard is perfect for gathering or outdoor activities. Residence 518 This expansive 2,423 SF home provides 3 bedrooms and 3 baths with thoughtful touches throughout. • Main Floor: Features a spacious living room with a fireplace and high ceilings, a formal dining area that flows into the kitchen, complete with granite countertops and stainless steel appliances, as well as one bedroom and one full bath. • Second Floor: Includes two additional bedrooms and baths, a large open loft with French doors leading to a private balcony, and a primary suite with a walk-in closet, dual vanity sinks, a spa tub, and a separate shower. Each residence has been meticulously designed to offer modern comforts and convenience, with ample space for entertaining, relaxation, and everyday living. Prime Location: Conveniently situated with easy access to Freeway 10 and Valley Blvd, offering a variety of shopping and dining options nearby.
中文描述
選擇基本情況, 幫您快速計算房貸
除了房屋基本信息以外,CCHP.COM還可以為您提供該房屋的學區資訊,周邊生活資訊,歷史成交記錄,以及計算貸款每月還款額等功能。 建議您在CCHP.COM右上角點擊註冊,成功註冊後您可以根據您的搜房標準,設置“同類型新房上市郵件即刻提醒“業務,及時獲得您所關注房屋的第一手資訊。 这套房子(地址:518 W Bencamp St San Gabriel, CA 91776)是否是您想要的?是否想要預約看房?如果需要,請聯繫我們,讓我們專精該區域的地產經紀人幫助您輕鬆找到您心儀的房子。
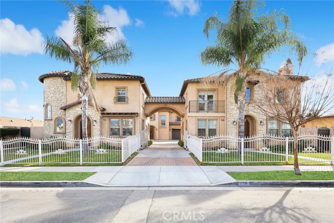
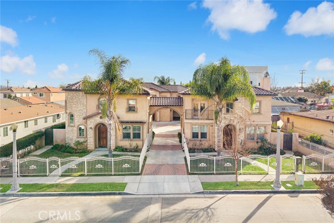
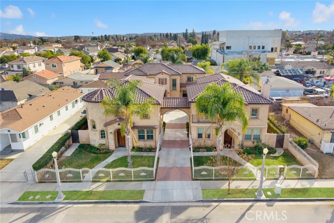

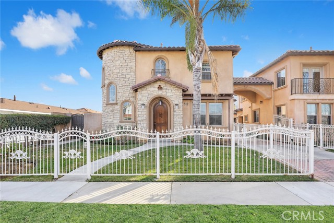
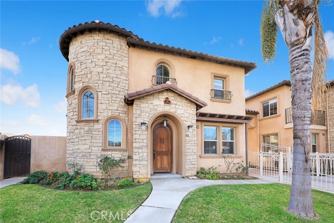
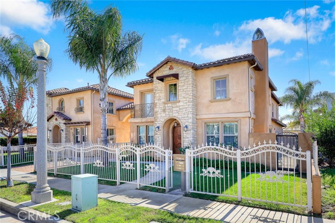
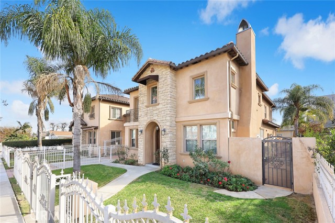
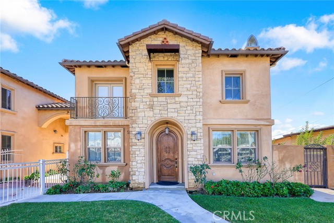
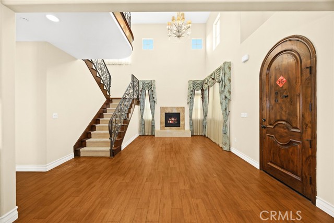

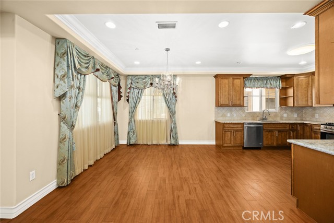
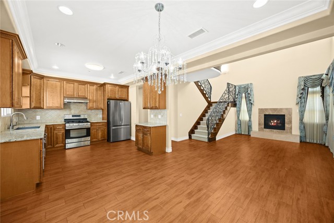
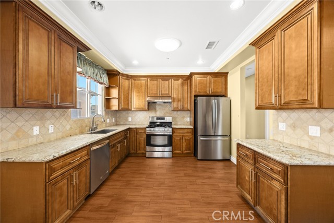
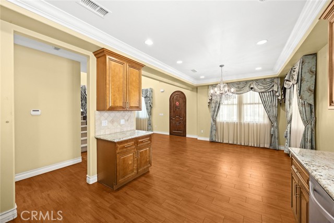
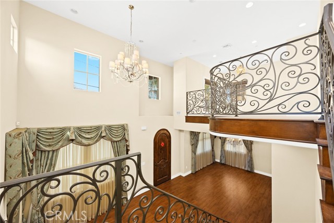
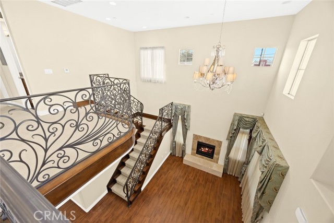
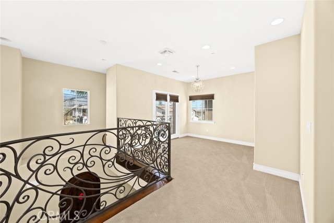

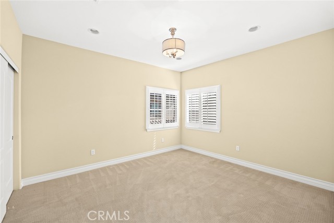

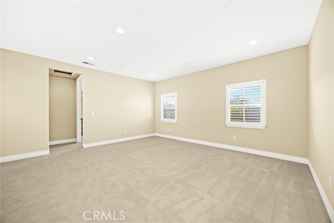
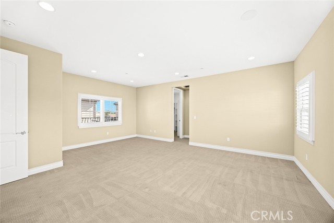
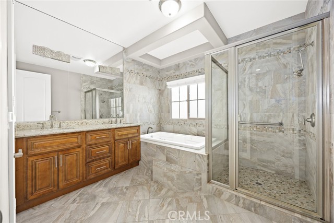
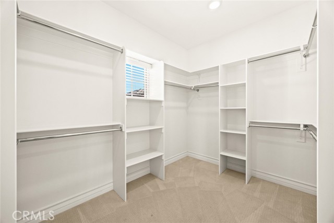
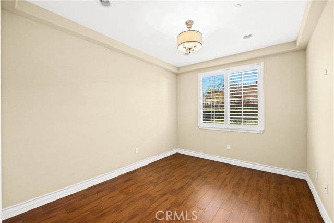

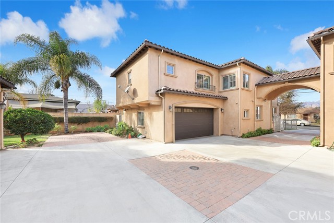
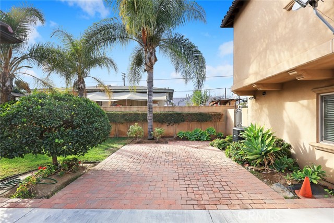
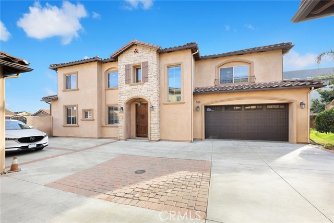
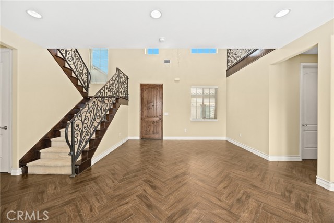
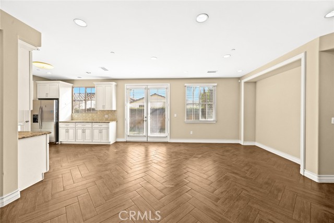
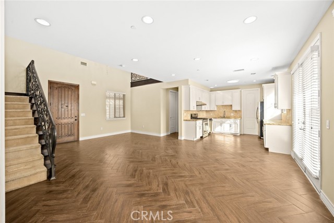
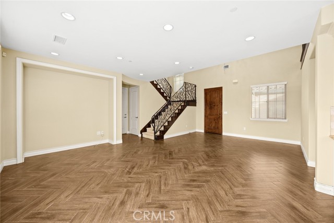
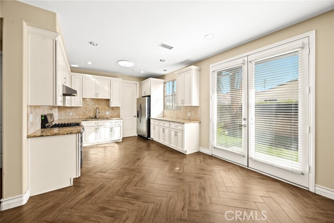
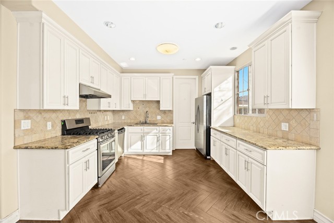
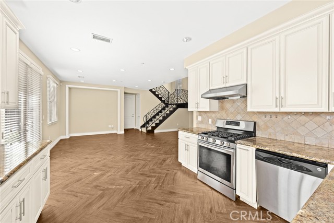
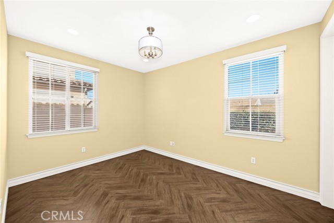
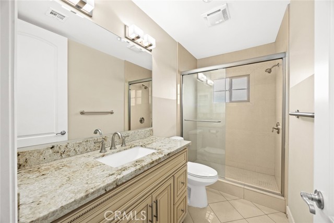
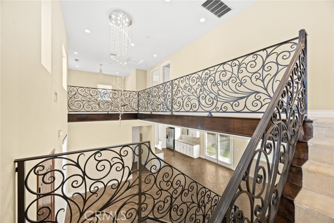
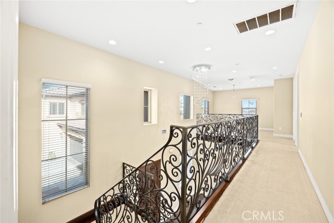

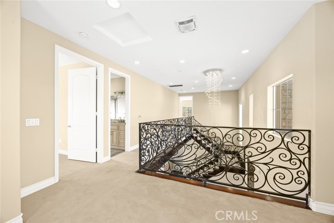
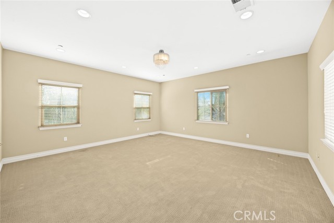
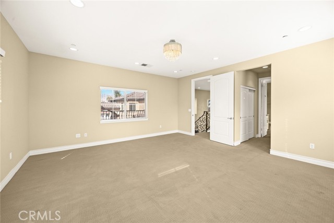
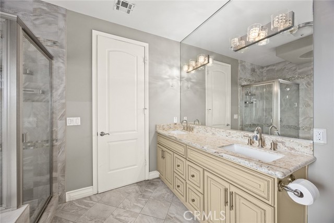
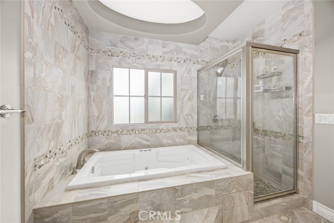
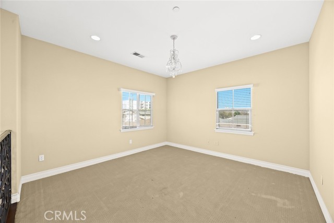
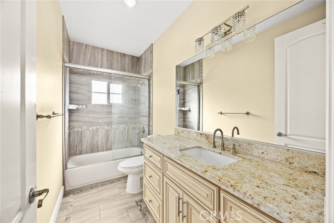
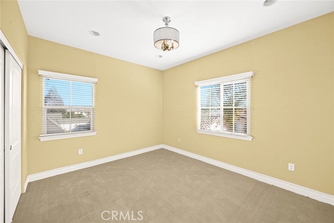
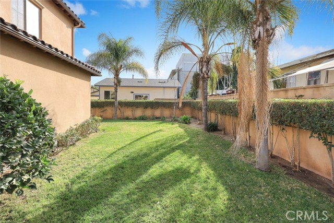
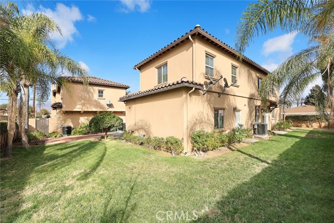
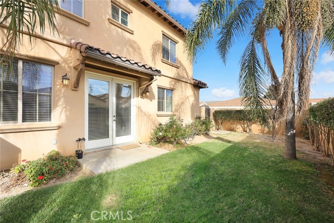
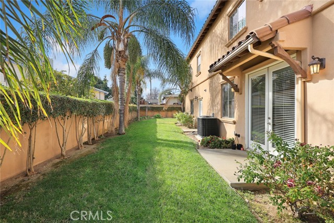
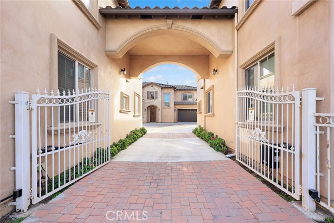
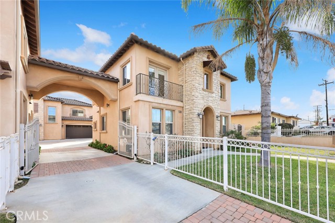
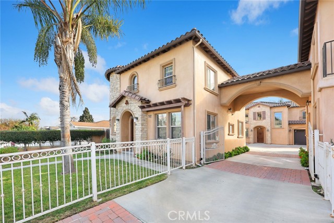

 登錄
登錄





