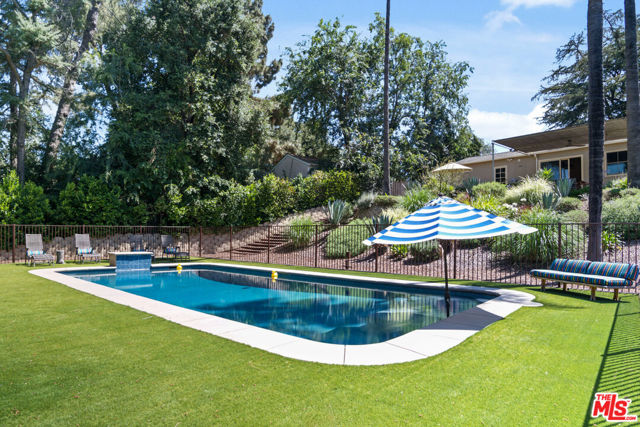獨立屋
1057平方英呎
(98平方米)
25867 平方英呎
(2,403平方米)
1940 年
無
1
5 停車位
所處郡縣: LA
面積單價:$1513.72/sq.ft ($16,294 / 平方米)
家用電器:RF,ES,EO
車位類型:DY,DCON,TODG
Tucked Away on a Private Lane, this 1940's Remodel is the Serene 2/3 Acre Compound that Dreams are Made of. The Main Home is an Open Floorplan with Hardwood Floors, Fireplace, New Pella Windows, 2 Bedrooms and Remodeled Bath. The Saltillo Tiled Kitchen brings in plenty of Sunshine opening to Den/Dining Area. Relax on Your Recycled Brick Patio overlooking the Lower Terrace Saltwater Pool Area with Faux Grass that stays Green throughout the year. Guests will Enjoy the Detached Cottage with Kitchenette/Bar/Sink area, Woodburning Fireplace, Wall Unit AC and Private Bathroom with Shower (Income/Rental Possibility). Create Your very own Masterpiece in the Art Studio/Pool House after you Rinse off in the Pool Cabana Shower Area (with Full Kitchen/Prep Eating Space for Pool Parties) near the Fruit Trees. As you Welcome the Birds in the Lower Terrace (Already set up with Gas/Water/Electricity), Relax by the Fire Pit under the Large Trees while you imagine the expansion of this areaRoom for Tennis Court, Pickle Ball, Garden or Hobby Farm. Welcome Home!
中文描述 登錄
登錄






