獨立屋
1423 平方英呎
(132平方米)
無
2019年01月27日
已上市 2282 天
所處郡縣: San Francisco
建築風格: Victorian
車位類型:Attached,Garage,Auto Door
所屬高中:
- 城市:San Francisco
- 房屋中位數:$130.3萬
所屬初中:
- 城市:San Francisco
- 房屋中位數:$163.5萬
所屬小學:
- 城市:San Francisco
- 房屋中位數:$220萬
經紀公司: Compass SF (Maureen Terris)
Built over a century ago as one in a row of quintessential San Franciscan Victorians, this special home exudes charm with soaring ceilings, bay windows, wood floors, crown moldings and the sophisticated dcor of the talented Ken Fulk. The main level's gracious public rooms provide fluid spaces for daily living and entertaining. The double parlor is home to the living and dining rooms and the family room, with a gas fireplace, opens into the sunny, eat-in kitchen with stainless steel appliances, abundant cabinetry and expansive countertops. Awash in natural light and situated in the rear of the house, the serene master suite is a private retreat with a spa-like bath, gas fireplace and sun deck. Two additional bedrooms and a second bath are located on this same level. The garden level is home to an expansive room and third bath, with ultimate flexibility to use as an office, play room or guest suite. The garage offers one-car parking and ample storage. Walk Score = 98
中文描述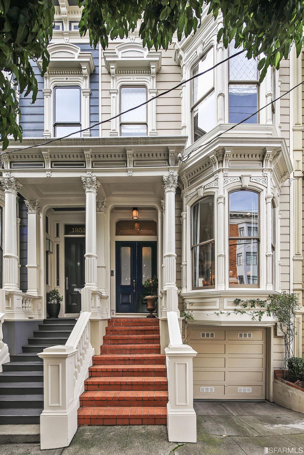
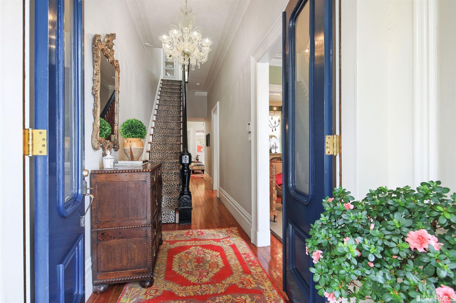
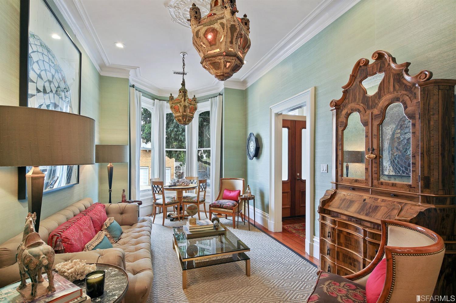

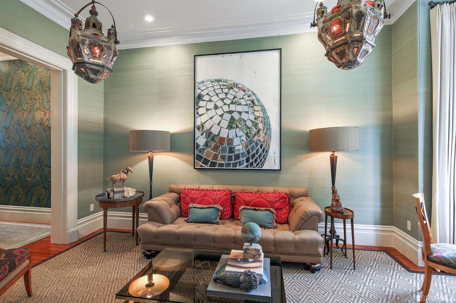
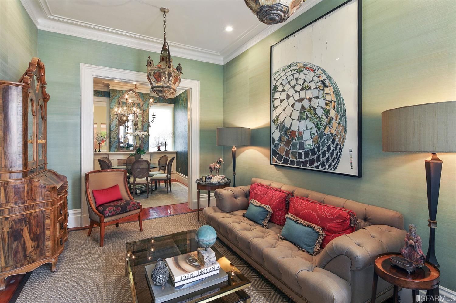
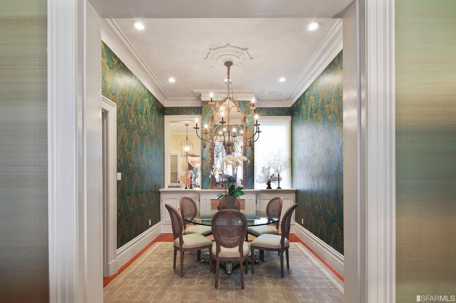
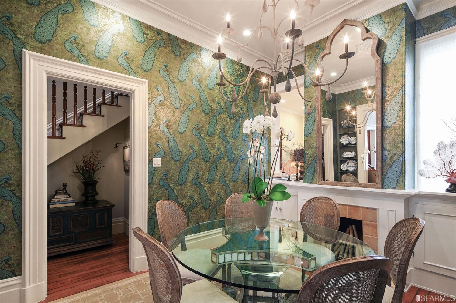
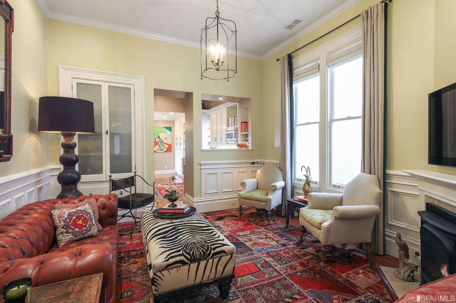
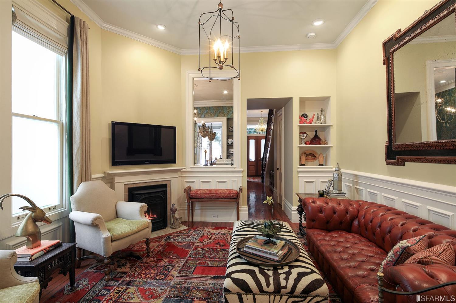

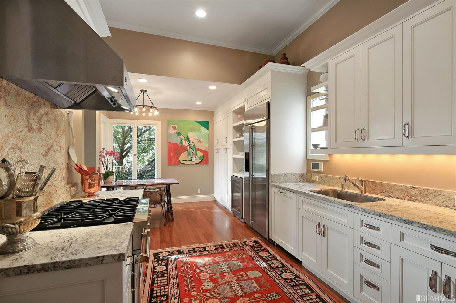
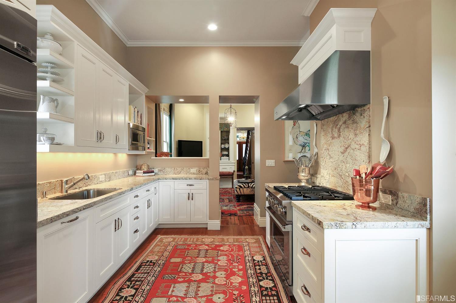

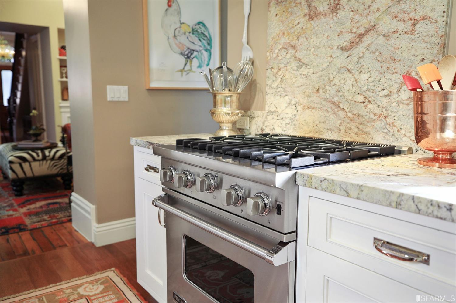
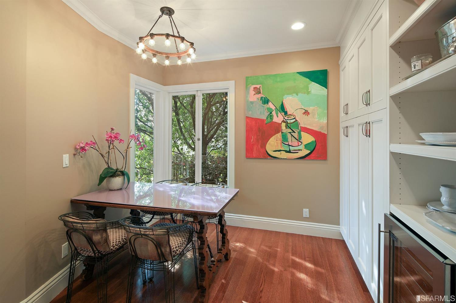

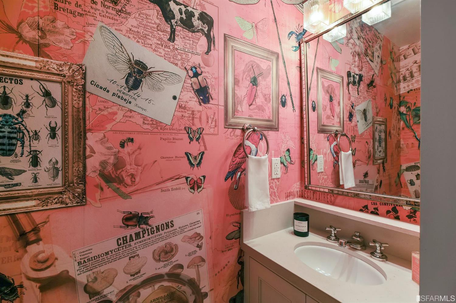


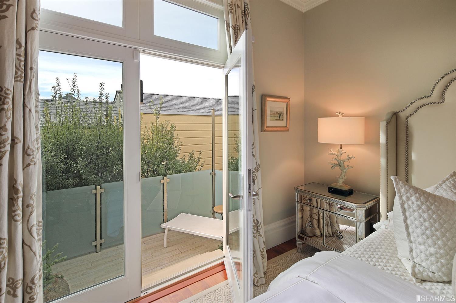

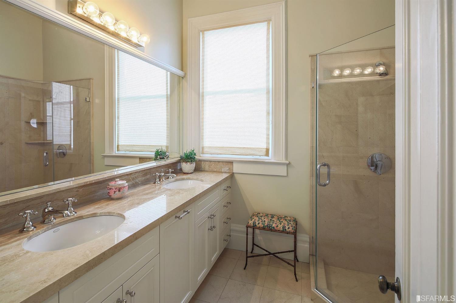


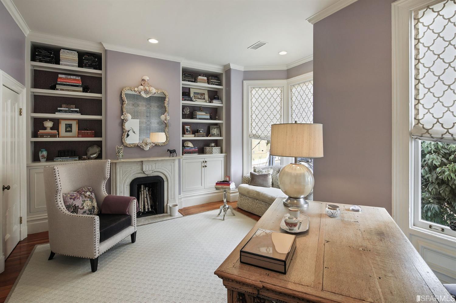

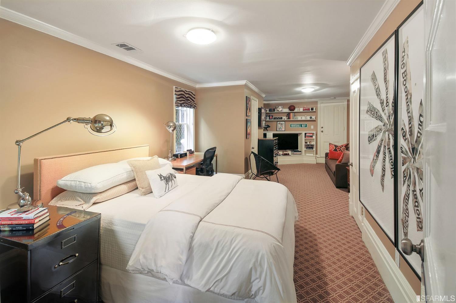



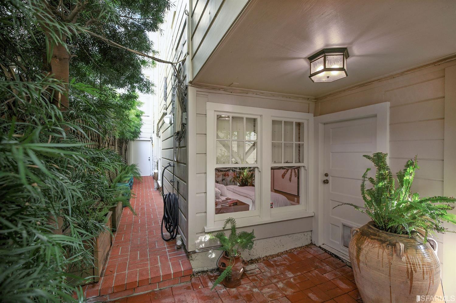


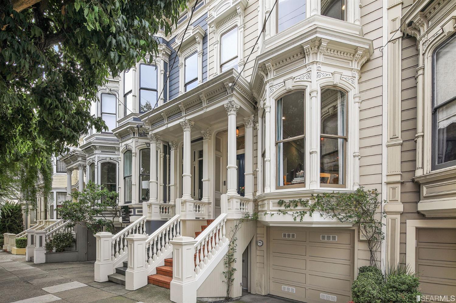
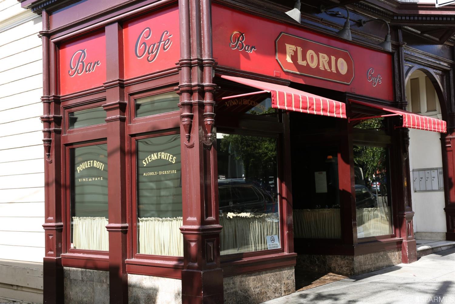
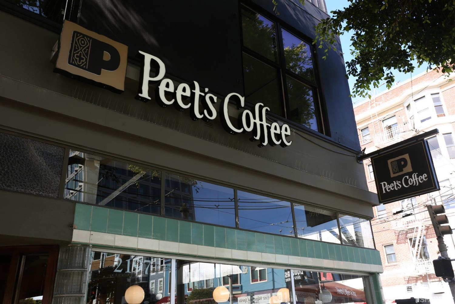
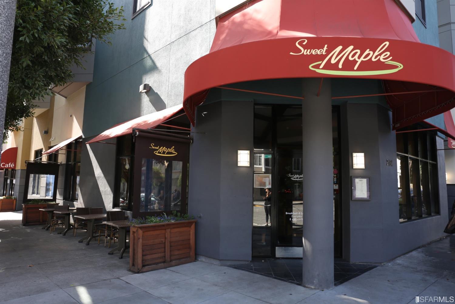


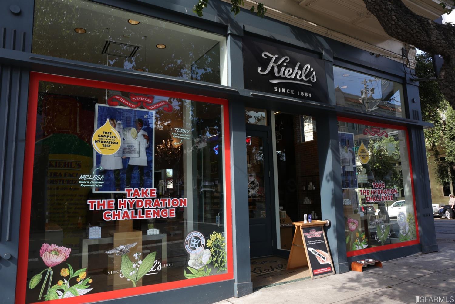
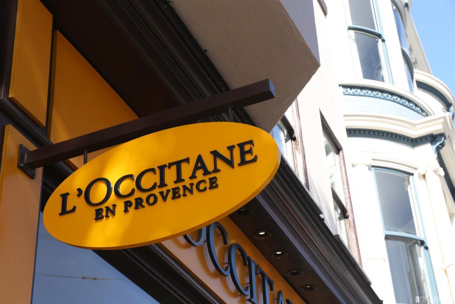




 登錄
登錄





