聯排別墅
1522平方英呎
(141平方米)
1986 年
$455/月
2
2 停車位
2025年03月27日
已上市 15 天
所處郡縣: SD
面積單價:$788.44/sq.ft ($8,487 / 平方米)
家用電器:CO,DW,FZ,GD,GO,GR,GWH,MW,RF,WHU,WLR,WS
車位類型:GA,DY,GAR,FEG,SDG
Enjoy living in this beautifully appointed and extensively remodeled home! Perfect for relaxing and entertaining, this home is complete with stunning custom upgrades! And Privacy!! Rarely available plan 4 has private fenced in yards, very light and bright open floor plan, a multitude of windows and vaulted ceilings. Welcome to culinary perfection in this high-end, top-of-the-line kitchen, designed for both the discerning home chef and effortless entertaining. This stunning space boasts sleek white cabinetry with modern hardware, offering ample storage while maintaining a clean, timeless aesthetic. The expansive countertops with matching backsplash, crafted from premium “Cirrus Grey†quartzite, provide a luxurious workspace and seamlessly extend to a spacious island, perfect for casual dining or gathering with guests. Equipped with state-of-the-art stainless-steel appliances, including a professional-grade, built in Viking refrigerator, a high performance Viking gas range, built in Viking microwave, and a Meile dishwasher, this kitchen is a dream for any cooking enthusiast. Under-cabinet, dimmable lighting provides a touch of sophistication and warmth to the space. The kitchen opens up to the light and bright living room, featuring a new remote controlled gas fireplace with wood mantel and a stone surround crafted from the same “Cirrus Grey†quartzite used in the kitchen. The dining room, half-bath and LG washer-dryer tower located in a closet complete the downstairs living area. Upstairs the spacious primary bedroom includes a vaulted ceiling, fully remodeled ensuite primary bath with new dual sink vanity including a “Cirrus Gray†quartzite countertop, a walk-in closet and walk-in shower with polished porcelain tile. The 2nd bedroom includes attached custom, hardwood, spacious wardrobe closets and matching bookcase headboard with hidden storage. The 3rd bedroom, currently being used as a study, is loft style and includes a window and an attached wardrobe closet. The fully remodeled 2nd full bath includes a new vanity with “Cirrus Gray†quartzite countertop and a tub-shower combo including the same polished porcelain tile used in the primary bath. This extensive remodel included raising the original “step down†living room floor up 6†so it is now level with the dining room and kitchen. Ceilings were raised wherever possible, adding to the spaciousness of this open-concept home. Recessed LED (customizable) ceiling lights illuminate every room, highlighting the meticulous attention to detail throughout. The light vinyl plank flooring used throughout the home complements the airy, open layout, creating a bright and inviting atmosphere. All windows and downstairs sliding door were replaced and upgraded with dual pane, low E, vinyl, new construction windows and sliding door. Additional renovations include: new carpet on the stairs, moldings, interior doors, baseboards, and interior paint throughout. A whole house water filtration system and water softener were installed, and the electrical sub panel was upgraded and replaced. The home has newer heater and air conditioner, and includes direct access to a 2 car garage. Outside the yard is perfect for relaxing and entertaining! Elevated lot with no direct neighbor behind provides privacy, treetop and Tecolote Canyon views. New artificial turf, masonry, porcelain outdoor tile, courtyard, fencing, raised patio cover, automatic sprinklers, and outlets make entertaining and daily outdoor living easy. This home is located in the University Canyon West Complex which is tucked into and has direct access to the quiet Tecolote Canyon. Great freeway access, within minutes to the Bay and the USD Campus.
中文描述
選擇基本情況, 幫您快速計算房貸
除了房屋基本信息以外,CCHP.COM還可以為您提供該房屋的學區資訊,周邊生活資訊,歷史成交記錄,以及計算貸款每月還款額等功能。 建議您在CCHP.COM右上角點擊註冊,成功註冊後您可以根據您的搜房標準,設置“同類型新房上市郵件即刻提醒“業務,及時獲得您所關注房屋的第一手資訊。 这套房子(地址:6341 Caminito Del Pastel San Diego, CA 92111)是否是您想要的?是否想要預約看房?如果需要,請聯繫我們,讓我們專精該區域的地產經紀人幫助您輕鬆找到您心儀的房子。
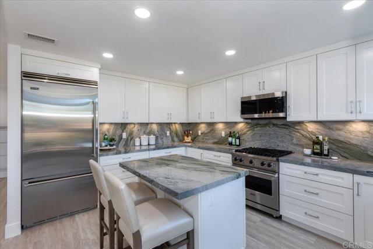
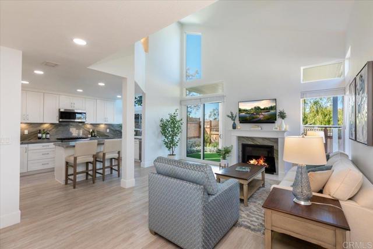
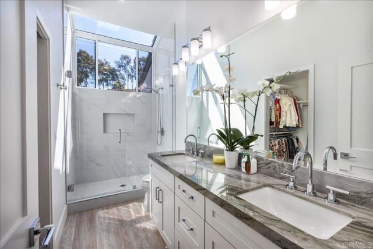
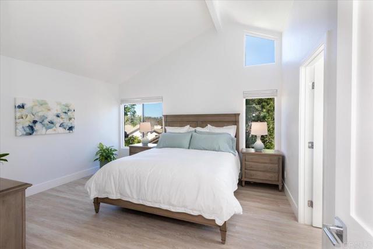
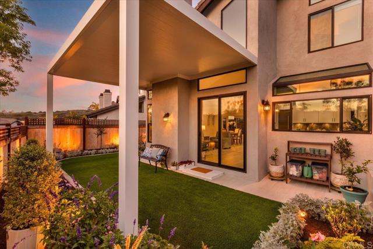
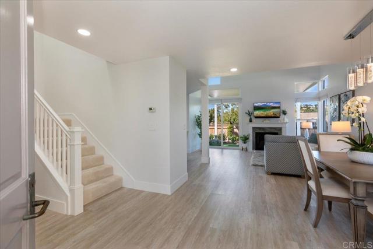
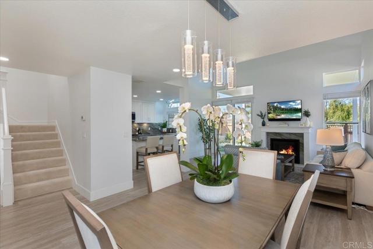
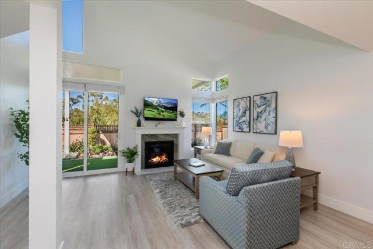
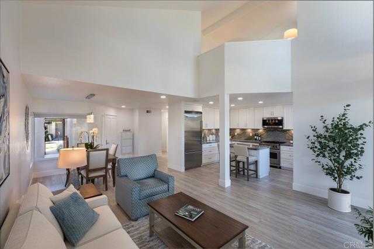
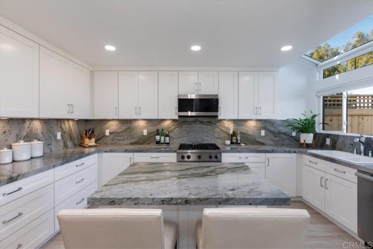
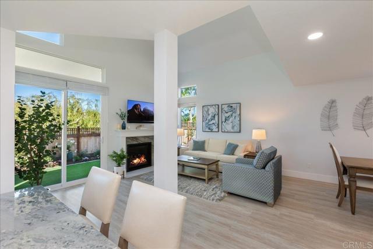
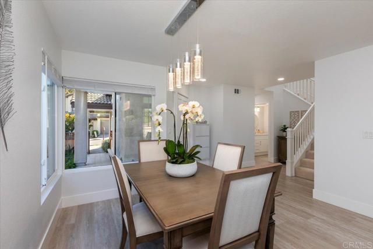
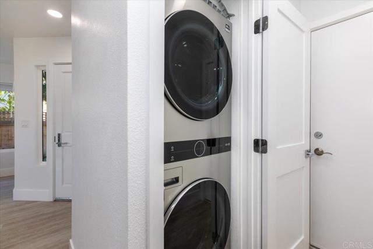
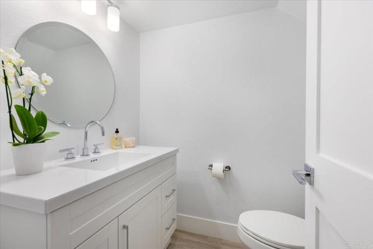
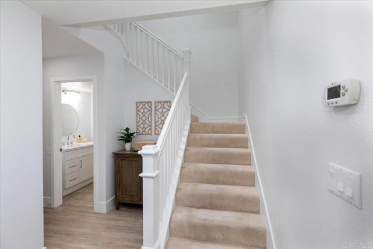
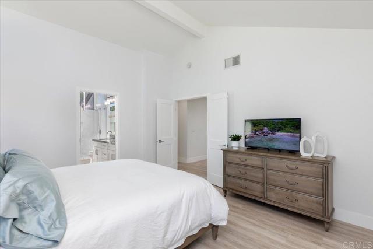
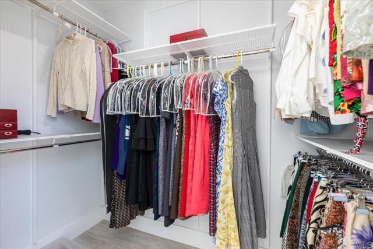
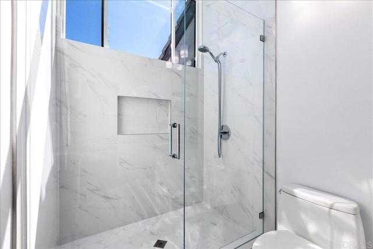
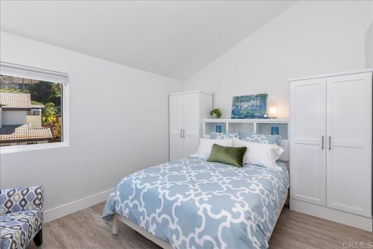
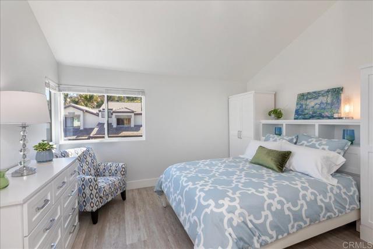
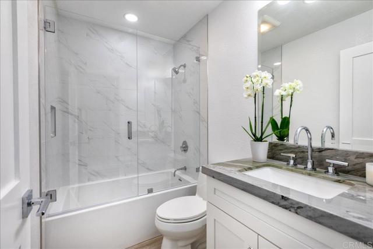
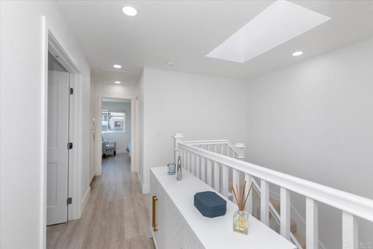
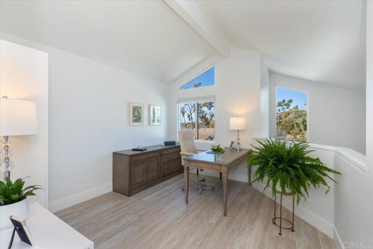
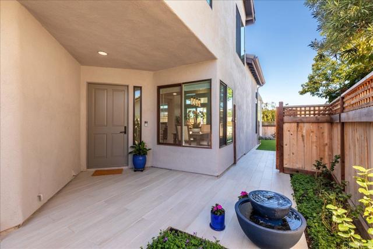
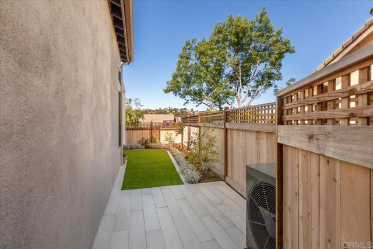
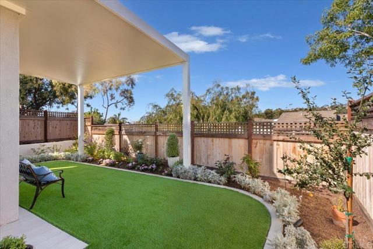
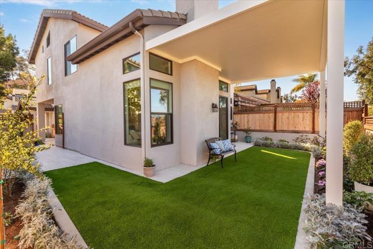
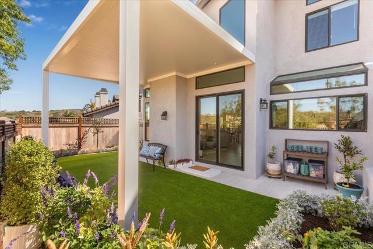
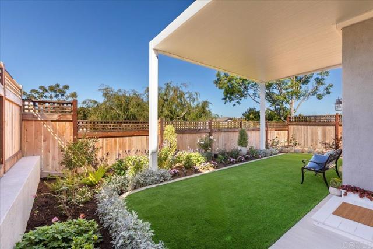
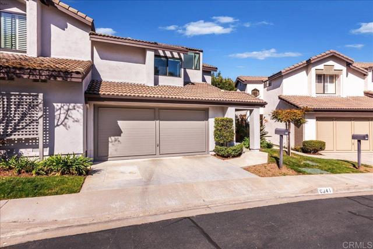
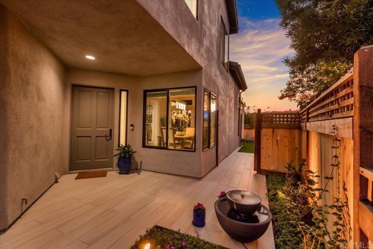
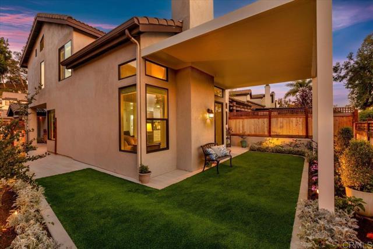
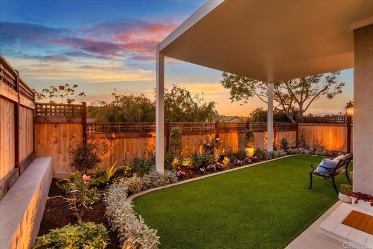
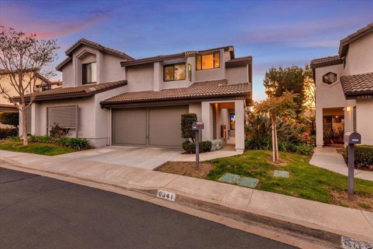
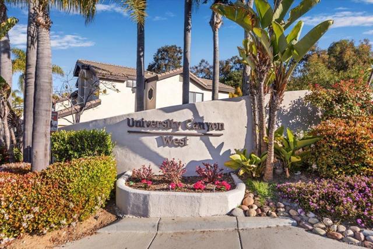
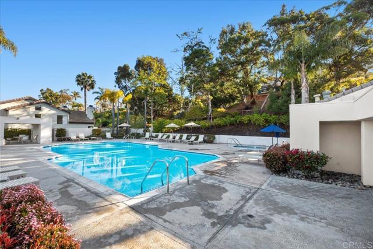
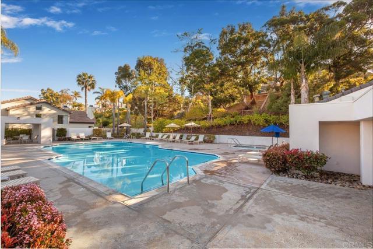

 登錄
登錄





