獨立屋
1648平方英呎
(153平方米)
6400 平方英呎
(595平方米)
1959 年
無
1
4 停車位
2025年04月05日
已上市 -1 天
所處郡縣: SD
面積單價:$879.85/sq.ft ($9,471 / 平方米)
家用電器:GWH,DW,GD,MW,RF,WS,GO,GS,SEF,GR,WP,CT,GAS
車位類型:UNC,DY,DCON,GAR,FEG,SDG
This remodeled gem marries modern sophistication with a playful spirit, offering an airy open floorplan with vaulted ceilings, skylights, and beautiful hardwood floors throughout. At the heart of the home is a stunning peninsula-style kitchen with maple cabinets, granite countertops, stainless steel appliances, and a breakfast bar perfect for spontaneous midnight snacks. Dual woodburning fireplaces—one in the living area and one in the primary suite—promise cozy evenings to warm any night. The spacious primary suite feels like a boutique escape, featuring a generous walk-in closet and a custom bathroom with dual granite sinks and a chic tile shower. Step outside to discover a lush, landscaped backyard complete with two wood decks ideal for alfresco dining or simply unwinding. Automatic sprinklers in both the front and back yards ensure your oasis stays vibrant year-round. Large dual-pane windows and sliding glass doors blur the boundaries between indoor and outdoor living, making every day feel like a vacation. This isn’t just a house—it’s a lifestyle upgrade with just the right touch of warmth and charm, eagerly awaiting its new owner. Welcome to your own private tropical retreat tucked away in a quiet cul-de-sac of Northwest Clairemont! This remodeled gem blends modern sophistication with a playful spirit that will make you smile from the moment you step in. Enjoy an airy, open floorplan crowned with vaulted ceilings and skylights that invite California sunshine—and maybe a few curious birds—to join your morning coffee ritual. At the heart of the home lies a stunning peninsula-style kitchen, complete with maple cabinets, granite countertops, stainless steel appliances, and a breakfast bar that’s perfect for midnight snack conspiracies. The living space boasts hardwood floors and built-in storage that keeps clutter at bay, while dual woodburning fireplaces (one in the living room and another in the primary suite) promise cozy evenings that could make even the chilliest night feel like a tropical bonfire party. Retreat to a spacious primary suite that might just double as a boutique hotel suite—with a roomy walk-in closet that’s almost as large as your dreams, and a custom bathroom featuring dual granite sinks and a chic tile shower. Step outside to discover a lushly landscaped backyard with not one, but two wood decks, ideal for alfresco dining or your secret garden parties. With automatic sprinklers on both the front and back yards, even your green thumb can take a holiday. Large dual-pane windows and sliding glass doors blur the lines between indoor and outdoor living, ensuring that every day feels like a vacation. This isn’t just a house—it’s a lifestyle upgrade with just the right touch of warmth and charm, ready for you to make it your own.
中文描述
選擇基本情況, 幫您快速計算房貸
除了房屋基本信息以外,CCHP.COM還可以為您提供該房屋的學區資訊,周邊生活資訊,歷史成交記錄,以及計算貸款每月還款額等功能。 建議您在CCHP.COM右上角點擊註冊,成功註冊後您可以根據您的搜房標準,設置“同類型新房上市郵件即刻提醒“業務,及時獲得您所關注房屋的第一手資訊。 这套房子(地址:3061 Dow Pl San Diego, CA 92117)是否是您想要的?是否想要預約看房?如果需要,請聯繫我們,讓我們專精該區域的地產經紀人幫助您輕鬆找到您心儀的房子。
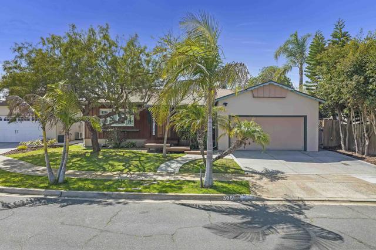
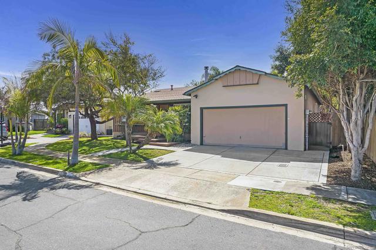
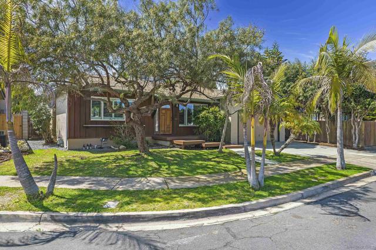
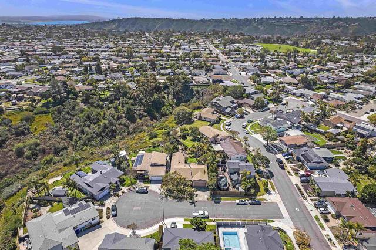
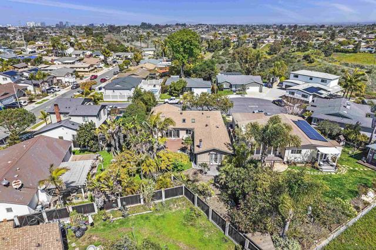
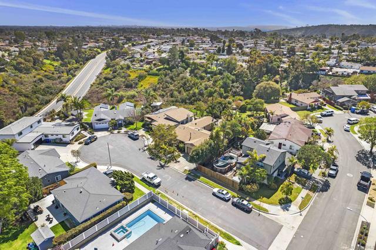
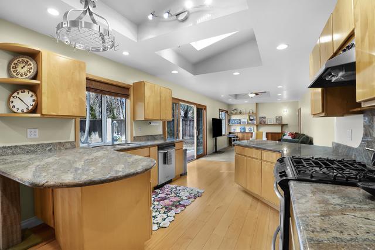
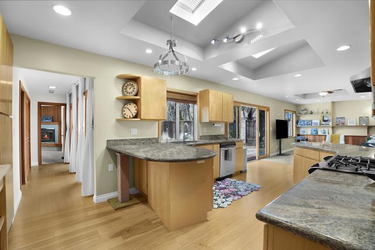
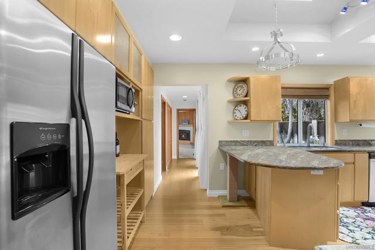
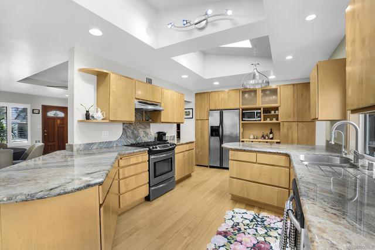
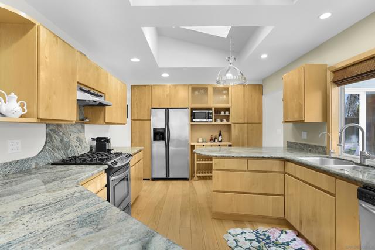
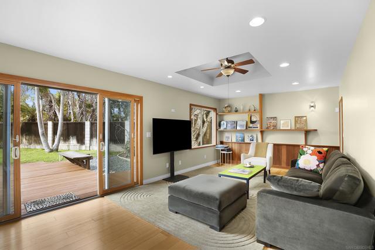
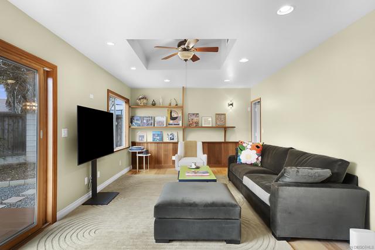
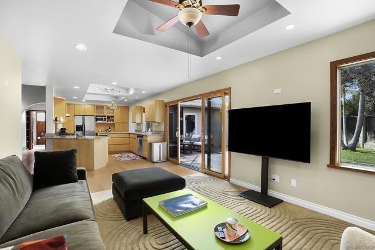
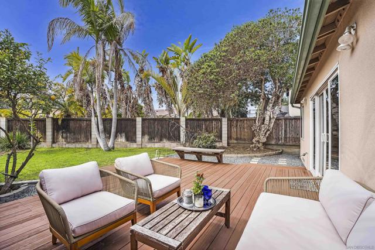
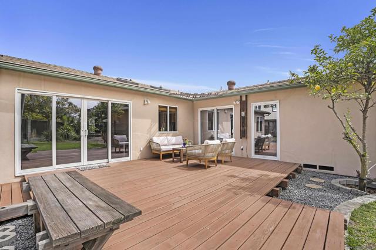
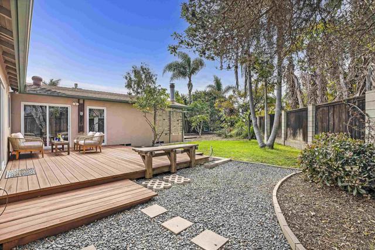
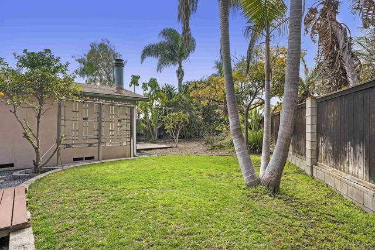
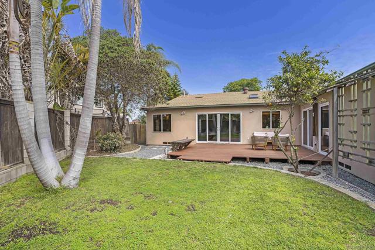
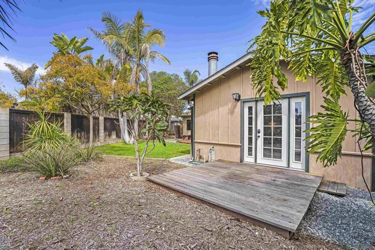
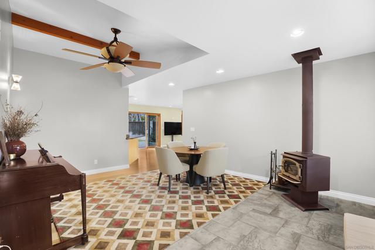
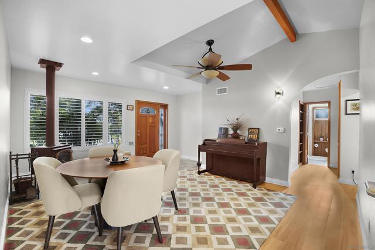
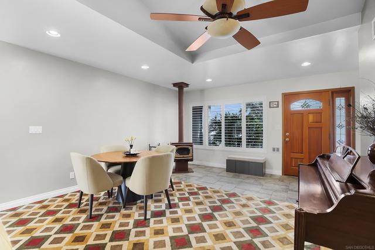
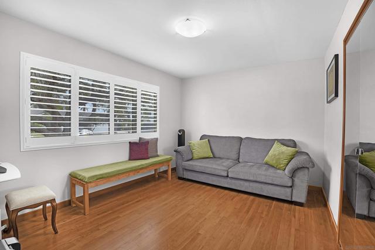
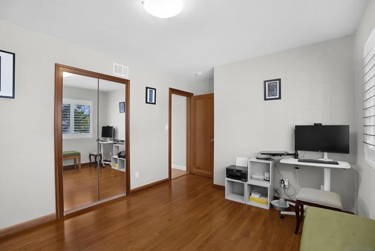
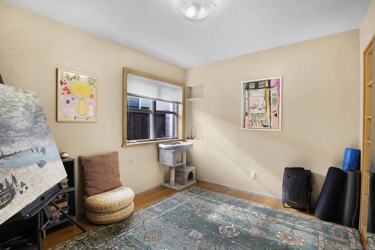
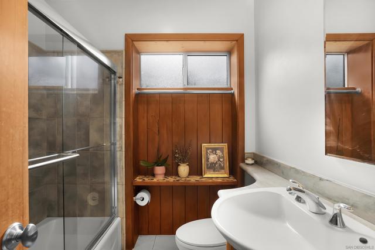
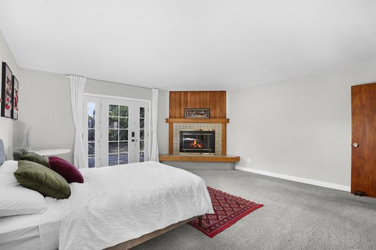
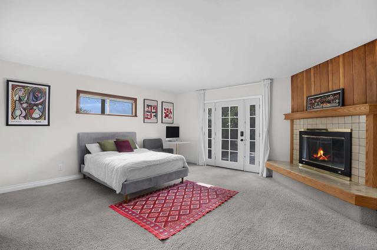
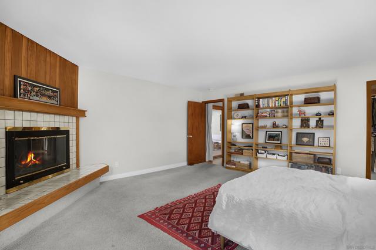
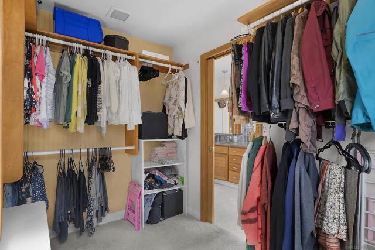
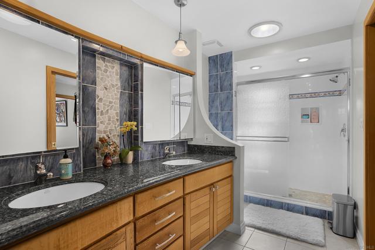
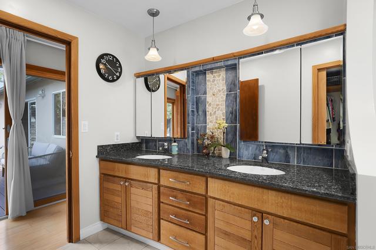
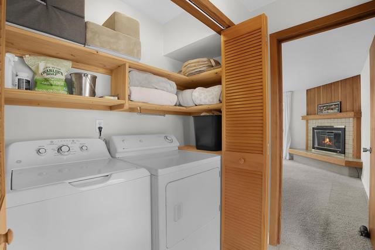
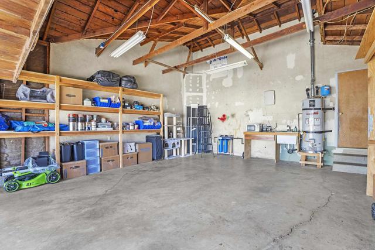

 登錄
登錄





