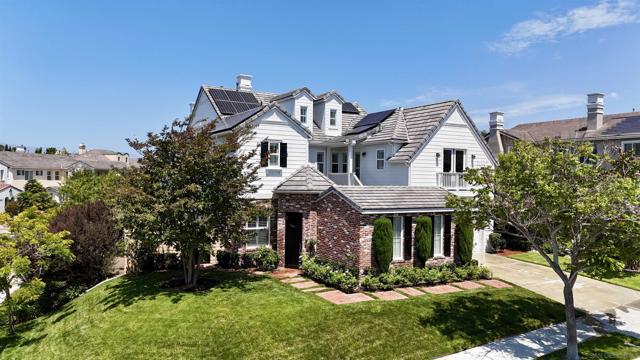獨立屋
4598平方英呎
(427平方米)
11893 平方英呎
(1,105平方米)
2007 年
$46/月
3
5 停車位
所處郡縣: SD
面積單價:$776.42/sq.ft ($8,357 / 平方米)
家用電器:DW,GD,BIR,DO,GR,GAS
車位類型:DCON
Located on one of Derby Hill’s premier lots, this coveted plan 3 features a 3rd level Loft/Media/Playroom. As you enter the charming courtyard and continue into the main level, step inside to find an inviting open-concept layout that effortlessly combines living, dining, and kitchen spaces. Tall ceilings and large windows flood the interiors with natural light, enhancing the home's airy and expansive feel. At 4,598 square feet this residence boasts a spacious layout that includes not only 5 bedrooms but also a dedicated office, exercise room and a giant playroom/media room. The third car garage is currently set up as an additional gym and workshop. The beautifully landscaped backyard is ideal for outdoor living and entertainment. With a pool/spa, built in BBQ, Gazebo, lush greenery, and plenty of space for gardening or play, it’s an outdoor retreat where you can unwind and enjoy the San Diego climate. Additional features include expansive 33 panel solar system with Tesla Powerwall, new AC units (Trane), Furnaces and Ductwork in 2022, Upgraded Subzero refrigerator and Wolf Range, speakers throughout the house and backyard. All conveniently located walking distance from Ocean Air Elementary School, Ocean Air Community Park and Recreation Center, Restaurants, Shopping and so much more.
中文描述 登錄
登錄






