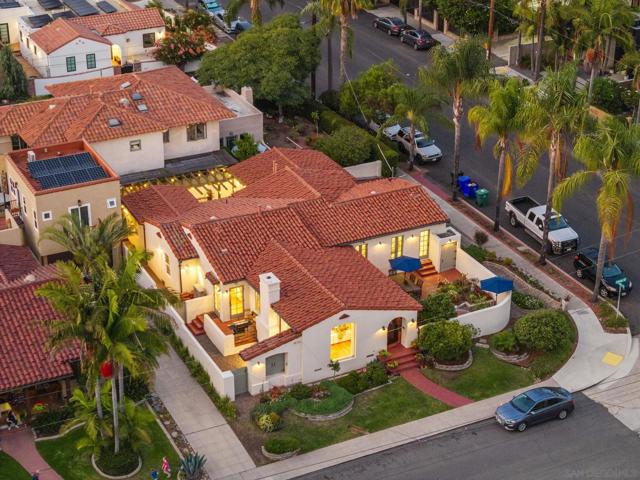獨立屋
2125平方英呎
(197平方米)
5681 平方英呎
(528平方米)
1933 年
無
1
4 停車位
所處郡縣: SD
建築風格: MED
面積單價:$1223.53/sq.ft ($13,170 / 平方米)
家用電器:GWH,DW,GD,MW,RF,6BS,HOD,CT,GAS
車位類型:DY
On a street of dreams with gracious mansions, whispering eucalyptus and swaying palms, sits this magical Spanish home. Emotional, romantic, and sentimental; allow your senses to drift to an era of glamourous architecture and fanciful living. The curb appeal is breathtaking and once you step inside the front courtyard, your inner voice will eagerly welcome you home. Multiple verandas, high beamed ceilings and open concept living, all coalesce to create the perfect storm. Situated at the Trailhead to the famed Marston Canyon Trail, the walking accessibility from the Hillcrest Business District to Park West to Morley Field is magnificent. See Supplement! Rarely do you encounter such a seamless interchange of living spaces with each other. 2100+sf of smartly designed space on ONE level is certainly a big draw. The floorplan exudes nostalgia. Whether you are gazing at the beautiful columns of the front courtyard entryway, or the bank of operable French doors adorning both wings of living spaces, this home is made for entertaining. The indoor-outdoor transitions are plentiful and have a riveting effect on your senses. Step inside and you are immediately awestruck by the beauty of the living room with its warm fireplace, dramatic front picture window, beamed ceilings and beautiful hardwoods. Grand in context, yet extremely inviting in practice. The premier feature of this home is the stunning new chef’s kitchen! The kitchen is oriented as the heart of the home with direct sightlines to extensive sections of the interior and out to exterior courtyards. It is ideally a great perch from which to watch over all the entertainment and family activities. The look and feel is sophisticated in each aspect. A stunning full line of Thermador appliances, including a 6-burner range plus grill and hood, set the stage. Elegant Caesarstone, adorning the counters and dramatic center island, provide ample work and chef prep areas. The plentiful cabinetry, with solid bronze pulls, is intelligently laid out with everything having its perfect place. The touches, such as the backsplash pasta pot filler, and deep kitchen sink, both with beautiful solid brass fixtures, to the ideal lighting combination, will lead even the most particular chef to happiness. The residence features three bedrooms with full en-suites. The primary suite is 2 rooms with a sitting and wardrobe area, and a generous sleeping section. Both bedrooms 2 and 3 feature privacy and no adjoining walls to the other bedrooms. The primary suite and the 2nd bedroom each graciously lead out to the back courtyard retreat (which is decked with Trex), perfect for the more solitary moments or intimate entertaining. The home has a formal dining room as well as an open concept to the kitchen in a 90-degree direction from the living room. Not to be missed is a flexible room that is currently used as an office but could easily be converted to an auxiliary bedroom or workroom. The direct access 2-car garage is large with plenty of room for workshop supplies and storage. Not to be understated is the architectural drama added by the 2-piece mud set clay tile roof over the torched down roof. Easily one of the most dramatic features of this home, this roof truly is a “crowning†touch and produces curbside poetry. The home has extensive upgrades, such as exceptional irrigation and drainage set up, stunning copper gutter system and manicured landscaped grounds and planters. There is a drop-down electric movie screen in the living room for those special productions. Speaking of electric, the home has a wide array of lighting. From directed spotlights to period appropriate fixtures, nighttime is a wonderland of glowing vibrancy. Add in a state-of-the-art new air conditioning system, security system and a BBQ courtyard off the kitchen. The residence’s ideal location is just 3 blocks to University Ave and the Uptown Shopping center with Trader Joe’s, Ralph’s, a gaggle of Starbucks and Indie coffee houses.
中文描述 登錄
登錄






