獨立屋
4021平方英呎
(374平方米)
14190 平方英呎
(1,318平方米)
1974 年
$200/月
2
7 停車位
2025年03月21日
已上市 27 天
所處郡縣: OR
建築風格: CPC
面積單價:$895.30/sq.ft ($9,637 / 平方米)
家用電器:6BS,BIR,CO,DW,DO,EO,FZ,GD,GS,HEWH,MW,HOD,RF,TW,VEF,WLR,WP
車位類型:GA,DY,GAR,SEG,TODG,GDO,OS,PVT,SBS
所屬初中:
- 城市:San Clemente
- 房屋中位數:$264.8萬
Commanding one of the highest vantage points in San Clemente, this custom Cape Cod estate blends East Coast elegance with West Coast ease. Designed to embrace its breathtaking surroundings, the home captures uninterrupted 270-degree views from Point Loma to the Dana Point Headlands, with Catalina Island and golden sunsets on full display. At the rear, rolling canyons and hillside vistas offer privacy and serenity. Spanning approximately 4,021 square feet across three meticulously crafted levels, the residence showcases custom millwork, wainscoting, and tongue-and-groove ceilings. Four bedrooms and three-and-a-half baths are thoughtfully arranged, including a main-level ensuite with direct backyard access. Below, a temperature-controlled wine cellar, a versatile drop zone, and a three-car garage with an epoxy floor and turn-in driveway balance luxury with functionality. A classic Dutch door introduces sunlit interiors where a fireplace-warmed living room, crowned by vaulted ceilings and custom built-ins, opens effortlessly to the front patio and backyard. A window seat in the formal dining room frames ocean views, while a spacious bonus room—ideal as an office or additional bedroom—connects to an expansive deck with endless coastal vistas. At the heart of the home, the chef’s kitchen features a split-level island, Carrara marble countertops, full-tile backsplash, and white Shaker cabinetry extending to the ceiling. A butler’s pantry with an under-cabinet beverage refrigerator and walk-in pantry adds charm and utility, while premier Viking and Sub-Zero appliances, including a six-burner double-oven range with grill, ensure top-tier performance. Upstairs, a generously sized ocean-view bonus room with a private deck offers a peaceful retreat. Two secondary bedrooms share a well-appointed bath, while the primary suite is a sanctuary with serene canyon and ocean views, a private covered balcony, and a walk-in closet. Its spa-like bath is a true escape, featuring Carrara marble countertops, dual vanities, a steam shower, and sweeping panoramic ocean views. Set on a 14,190-square-foot lot, the backyard is a private oasis with a built-in BBQ bar, sun and shade patios, paver pathways, and a spacious lawn—offering ample room for a future pool, spa, or ADU. Located moments from San Clemente’s historic downtown, iconic pier, and pristine beaches, this extraordinary home is a celebration of architectural craftsmanship and coastal luxury.
中文描述
選擇基本情況, 幫您快速計算房貸
除了房屋基本信息以外,CCHP.COM還可以為您提供該房屋的學區資訊,周邊生活資訊,歷史成交記錄,以及計算貸款每月還款額等功能。 建議您在CCHP.COM右上角點擊註冊,成功註冊後您可以根據您的搜房標準,設置“同類型新房上市郵件即刻提醒“業務,及時獲得您所關注房屋的第一手資訊。 这套房子(地址:805 Avenida Salvador San Clemente, CA 92672)是否是您想要的?是否想要預約看房?如果需要,請聯繫我們,讓我們專精該區域的地產經紀人幫助您輕鬆找到您心儀的房子。

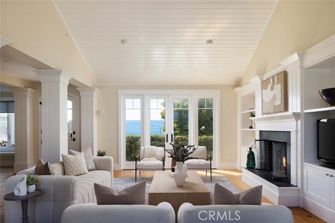
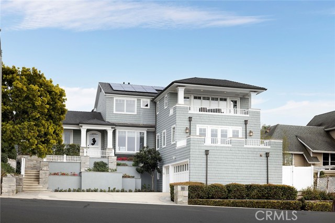
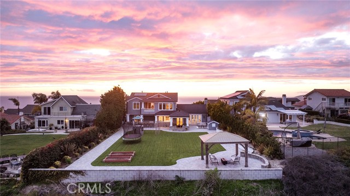
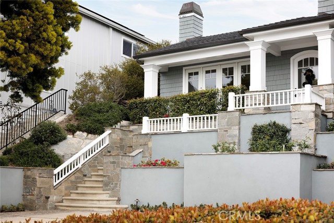
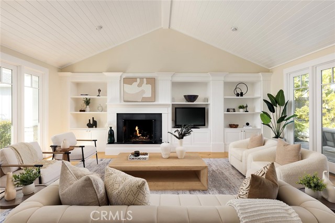
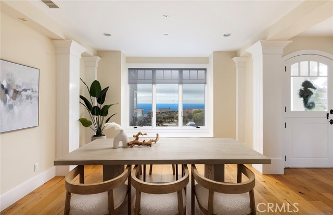
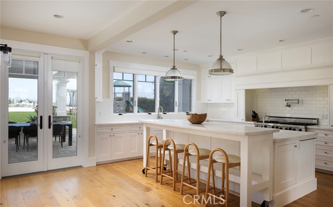
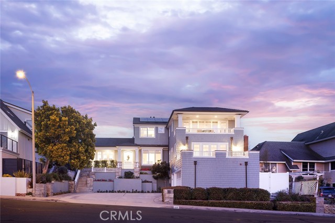
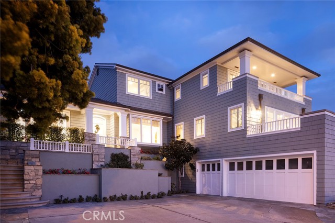
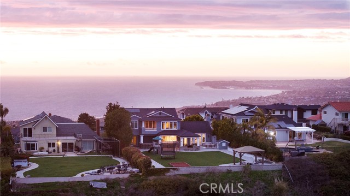
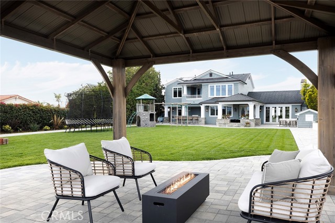
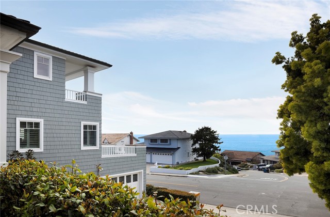
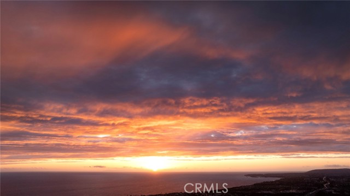
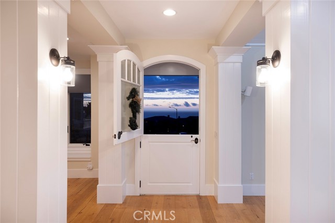
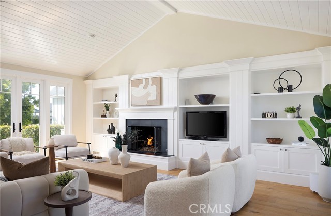
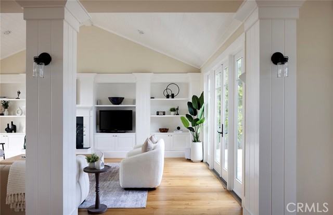
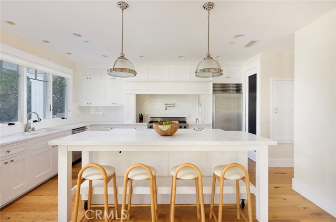
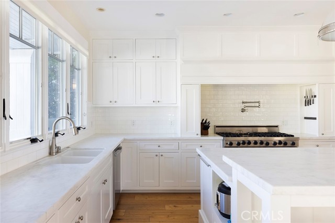
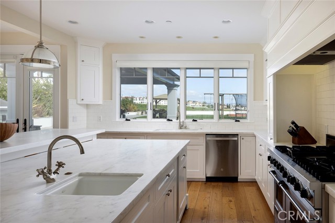
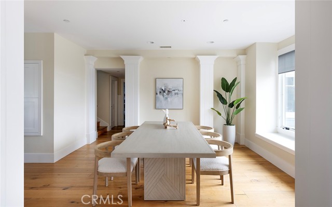
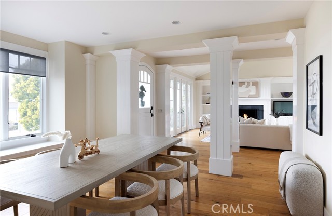
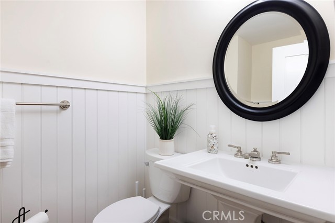
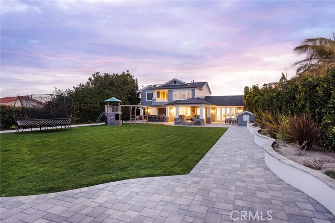
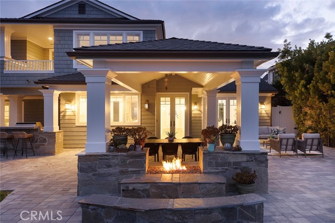
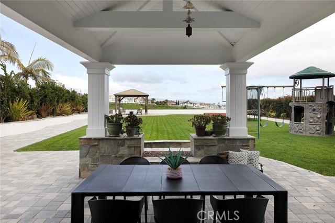
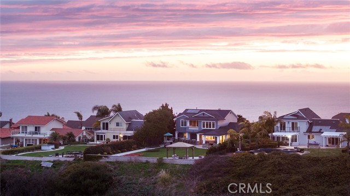
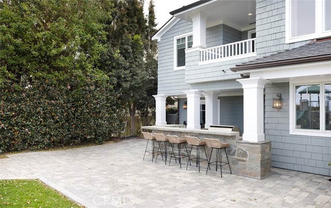
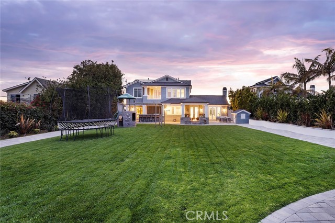
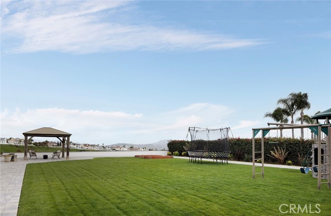
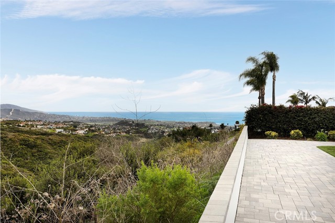
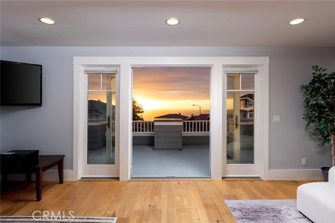
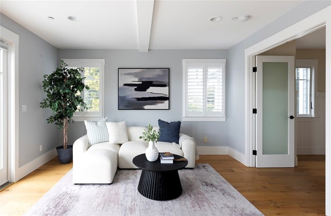
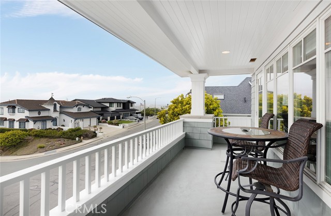
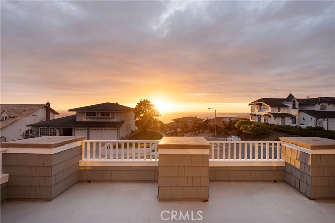
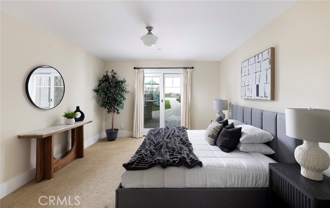
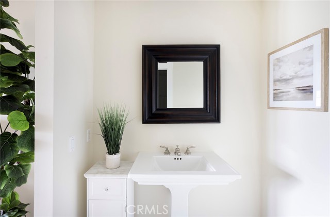
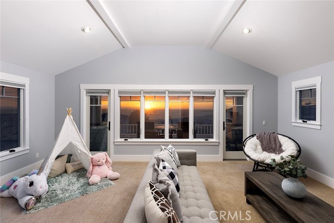
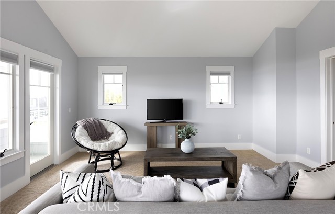
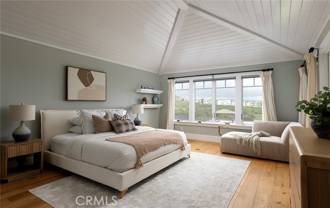
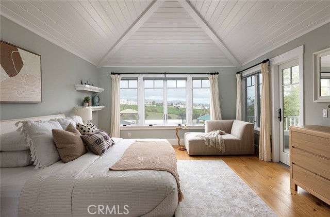
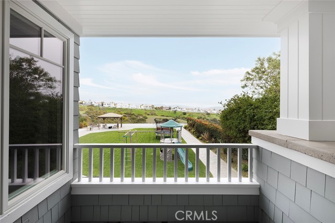
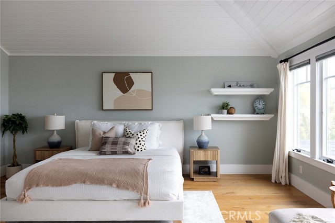
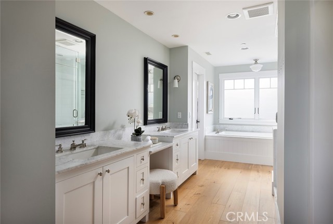
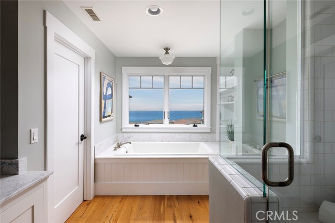
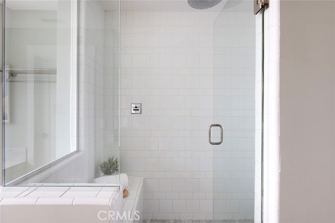
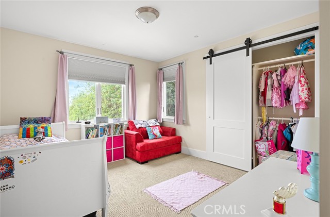
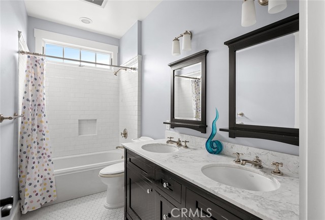
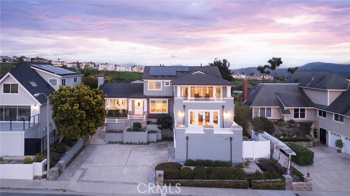
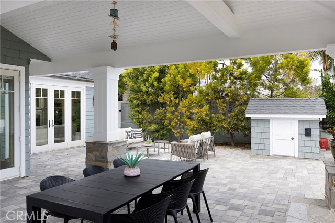
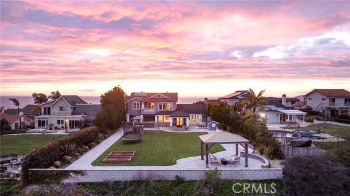
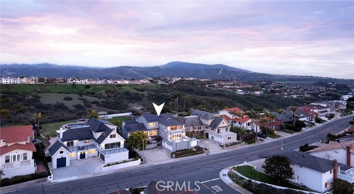
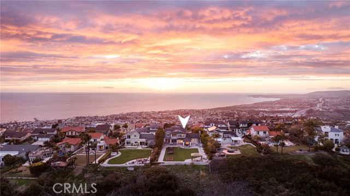
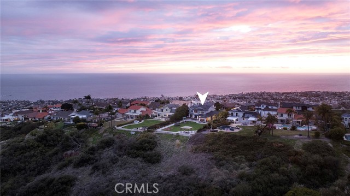
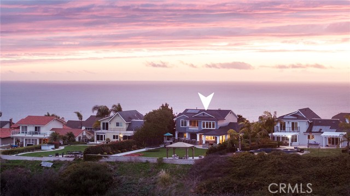
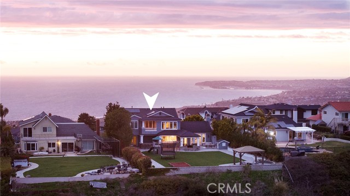
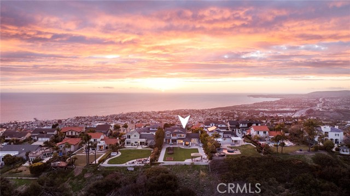
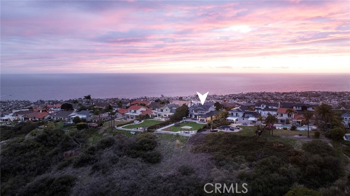


 登錄
登錄





