獨立屋
3514平方英呎
(326平方米)
7319 平方英呎
(680平方米)
2006 年
$267/月
2
4 停車位
2025年03月13日
已上市 29 天
所處郡縣: OR
建築風格: TRD
面積單價:$782.01/sq.ft ($8,417 / 平方米)
家用電器:6BS,BIR,DW,DO,GD,GR,MW,HOD,RF,WHU,WP,WS
車位類型:GA,DY,DCON,EVCS,PVT
Welcome to this beautifully upgraded coastal farmhouse with a pool, nestled in the Stella Mare neighborhood of Talega. With 3,514 square feet of thoughtfully designed space, this home showcases exceptional attention to detail, from its carefully chosen paint colors to its stylish wallpaper, custom woodworking and tile accents. The floor plan includes four spacious bedrooms—one of which is an en-suite bedroom on the main level with direct access to the resort-like backyard—and three and a half baths. Additionally, there's a home office with custom built-ins, ideal for working from home. Step inside through the charming Dutch door and be greeted by imported French white oak flooring that flows throughout much of the downstairs. The open-concept design seamlessly connects the family room, dining area, and kitchen, all bathed in natural light.The kitchen and family room were completely updated by a renowned local designer using high-end materials including quartz countertops, real wood cabinetry and designer tile backsplashes. The gourmet kitchen also features custom built-ins made for a home chef, including an appliance garage, cooking board, spice racks, meal prep/storage racks, cabinet dividers for cookware, pull-out pantry shelves, paper roll holders and more. A coffee and wine bar add to the appeal, while the spacious dining area, enhanced with wainscoting walls, offers an inviting atmosphere ideal for both everyday living and entertaining. The downstairs also includes a formal dining room that opens to a private side yard oasis, complete with a cozy fireplace, sitting area, and outdoor dining space surrounded by beautiful FX lighting. Upstairs, you'll find the luxurious primary suite with a light and bright spa-like bath that includes Carrera marble flooring and countertops, dual vanities, a soaking tub and an oversized shower with dual shower heads. The upper level boasts a versatile bonus room with built-ins, two additional bedrooms, a full bathroom, and a spacious laundry room. The resort-style backyard is an entertainer’s dream, featuring professionally designed landscaping, a stunning saltwater pool and spa, and an outdoor fire pit with bench seating. Additional upgrades include the home being entirely repiped in 2022, a new water filtration and softening system, as well as solar power, indoor and outdoor speaker system, dedicated EV charging outlet, home security setup, making this home both technologically advanced and energy-efficient.
中文描述
選擇基本情況, 幫您快速計算房貸
除了房屋基本信息以外,CCHP.COM還可以為您提供該房屋的學區資訊,周邊生活資訊,歷史成交記錄,以及計算貸款每月還款額等功能。 建議您在CCHP.COM右上角點擊註冊,成功註冊後您可以根據您的搜房標準,設置“同類型新房上市郵件即刻提醒“業務,及時獲得您所關注房屋的第一手資訊。 这套房子(地址:77 Via Regalo San Clemente, CA 92673)是否是您想要的?是否想要預約看房?如果需要,請聯繫我們,讓我們專精該區域的地產經紀人幫助您輕鬆找到您心儀的房子。


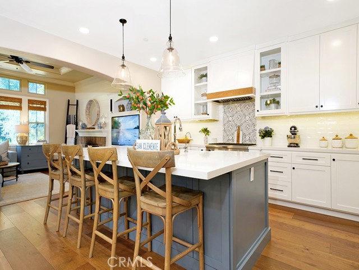
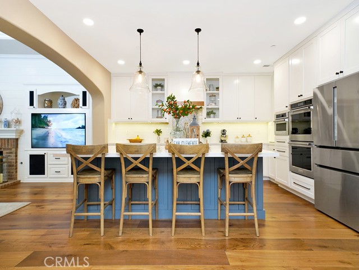

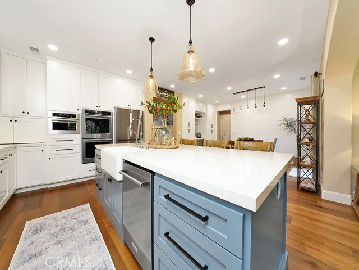
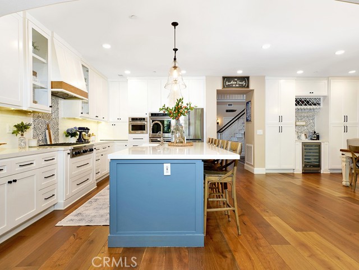
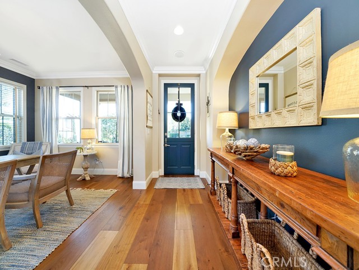
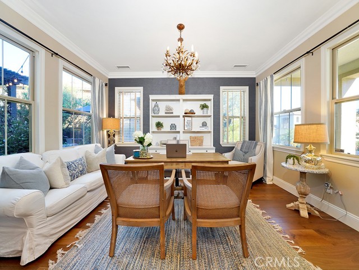
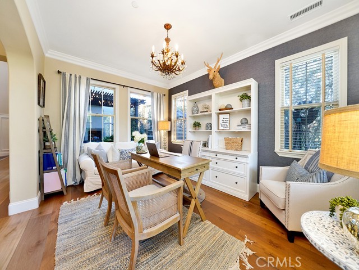
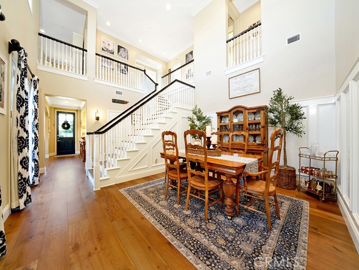

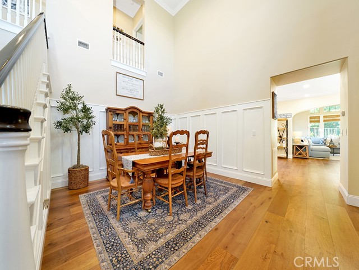
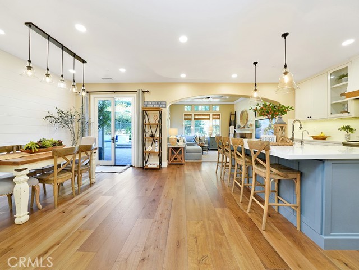

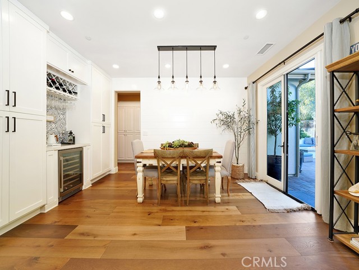


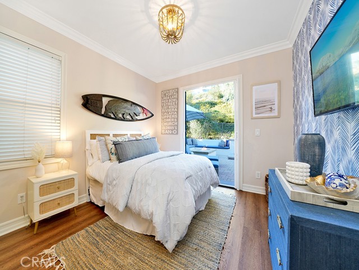
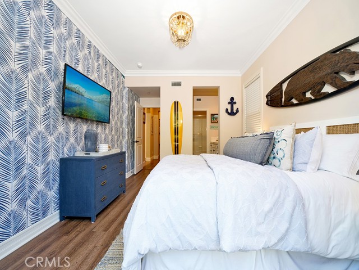

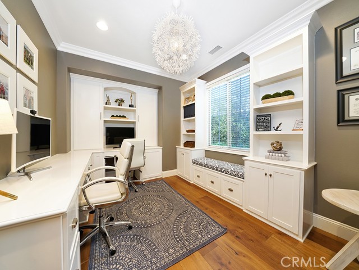
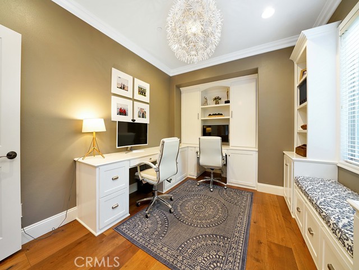


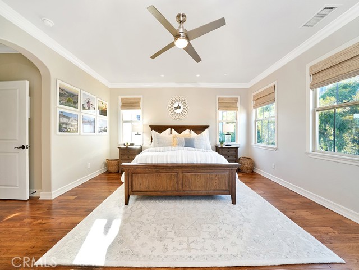
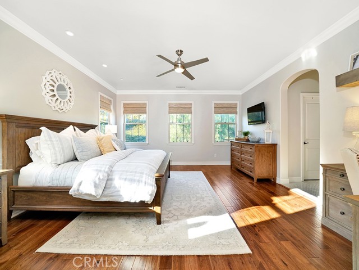



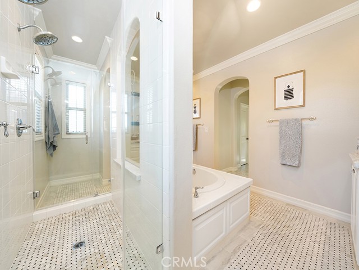

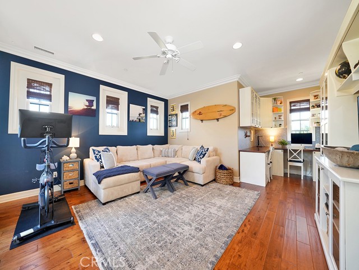
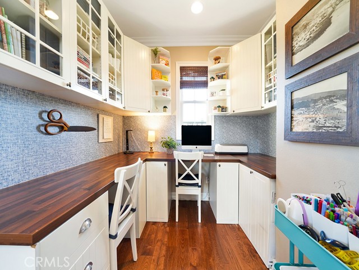


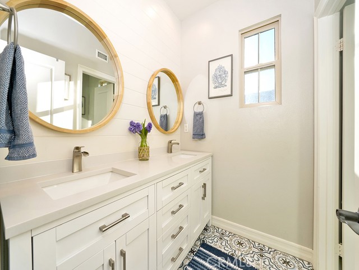
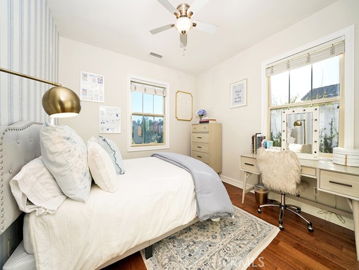
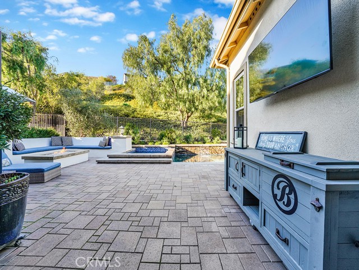
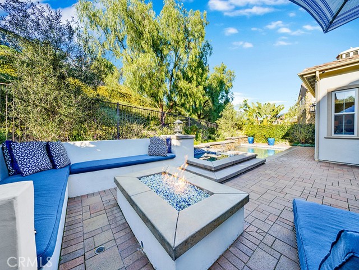


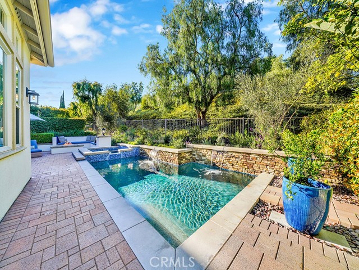

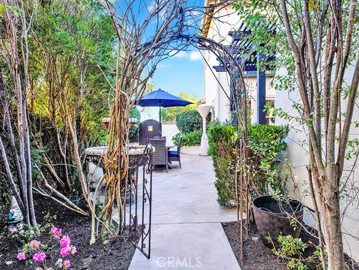
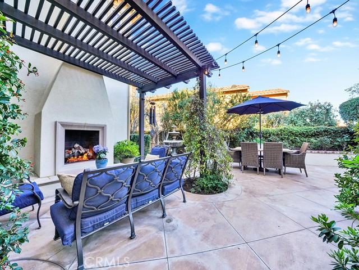


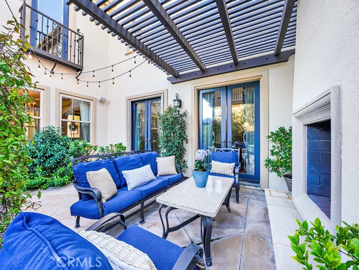
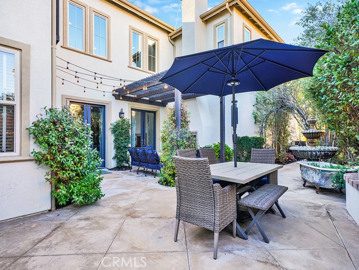
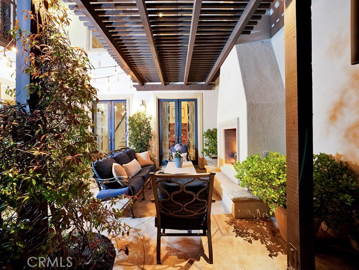

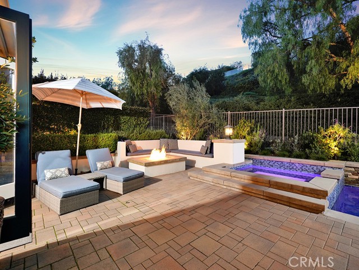
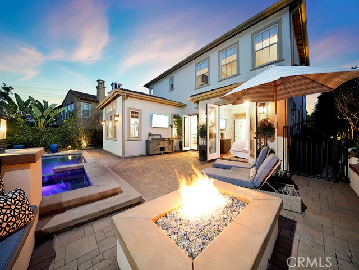
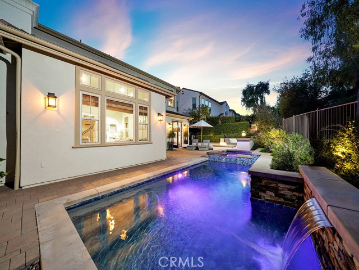
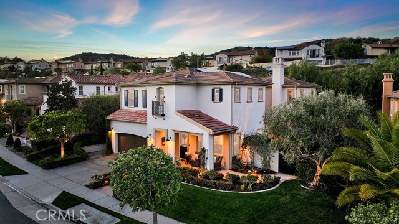





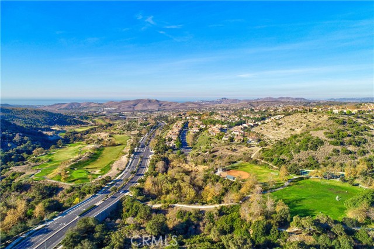

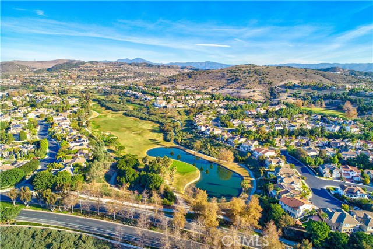

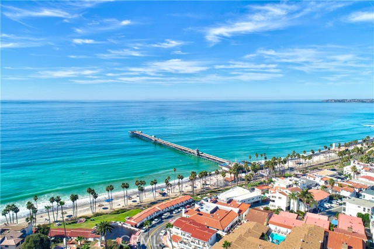

 登錄
登錄





