獨立屋
5128平方英呎
(476平方米)
37952 平方英呎
(3,526平方米)
1983 年
無
2
6 停車位
2025年01月06日
已上市 111 天
所處郡縣: OR
面積單價:$1071.57/sq.ft ($11,534 / 平方米)
家用電器:DW,DO,GD,GR,WHU
車位類型:CIRC,GA,DY,DCON,GAR,FEG,OVS
所屬初中:
- 城市:San Clemente
- 房屋中位數:$264.8萬
Designed by the acclaimed architect Fred Briggs, this exclusive ocean-view compound blends timeless luxury and breathtaking coastal scenery with spectacular sunsets from every vantage point. Nothing like this exists along the coastline of Orange County. This magnificent, gated estate is the ULTIMATE in privacy and perfection! Arrive on a secluded driveway leading to a circular motor court with ample parking for up to 10 cars, complemented by a 6-car garage perfect for the most discerning car enthusiast. The residence offers over 5,000 square feet of exquisite living space, featuring 5 bedrooms and 4.5 bathrooms. Each room showcases stunning views of the rolling hills and the Pacific Ocean, stretching from Catalina Island to Mexico, including the iconic whitewater views of San O and Trestles surf spots. Appointed with professional-grade appliances….Thermador range with steam oven, full-size Subzero refrigerator and freezer, Fisher Paykel dishwasher drawers, pot filler… every aspect of the kitchen was considered with the functional, optimal layout. The oversized Carrera Marble Island opens to the living, dining and great rooms, extending outdoors to the back gardens. Behind the kitchen, a Custom Butler’s pantry equipped with 2 Dacor ovens, a Bosch dishwasher, Subzero wine refrigerator, drink drawers, a prep sink and ample room for display and storage completes the refined chef’s dream. The exceptional floor plan offers a primary suite that encompasses the entire upper level with a separate retreat, double-sided fireplace and a relaxing deck with panoramic ocean views. The primary bath showcases an immense shower, dual sinks, walk-in closet, laundry room, and private office with sweeping ocean views including a coffee bar and kitchenette. The main level has a separate wing with 4 additional bedrooms and a separate entrance. The bedrooms all overlook the ocean with sliding doors out to the green gardens. Additional features include a 500 square-foot basement that could be finished for storage or a wine collectors dream cellar, a separate laundry room on each level, 3 fireplaces and ample storage throughout. Beyond the home’s walls await the equally magical grounds, complete with pathways leading to the lower-level basement and outdoors with a pool size yard, entertainment deck, grilling station and terraced organic garden…. California Dreaming at its finest!
中文描述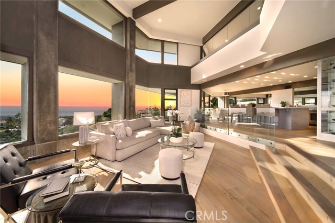
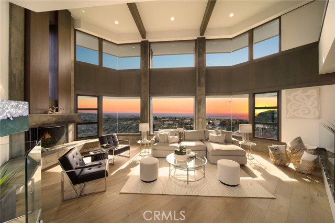
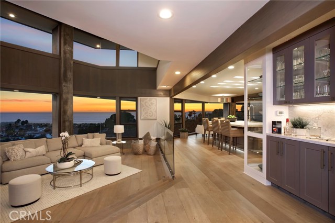
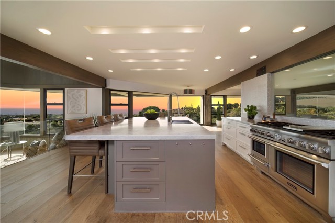
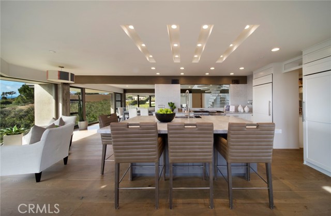
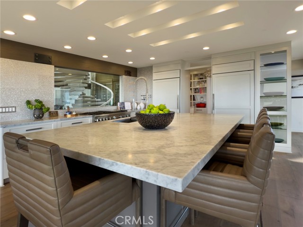
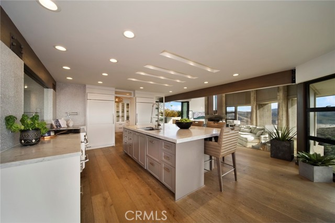
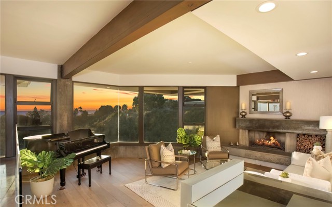
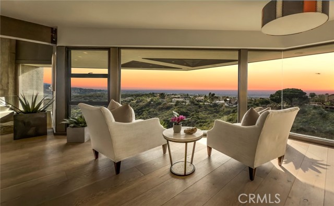
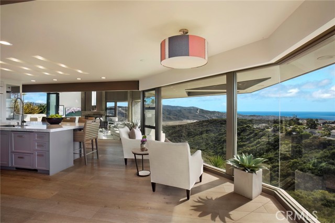
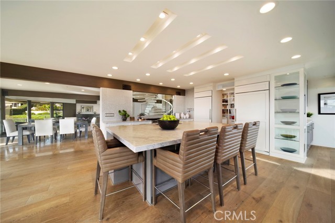
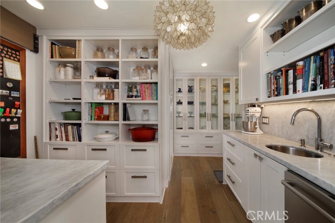
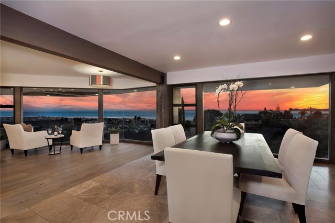
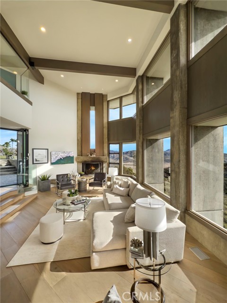
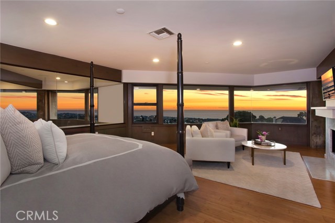
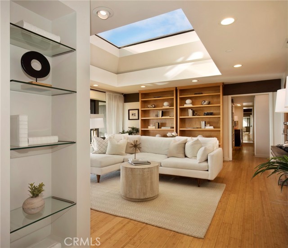
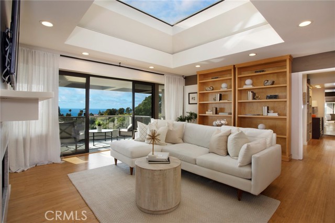
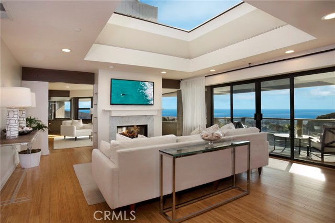
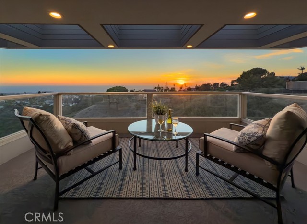
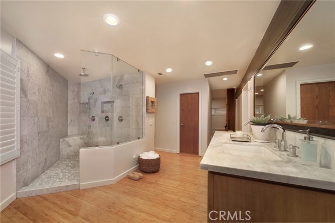
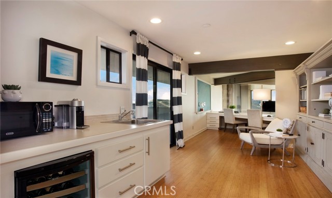
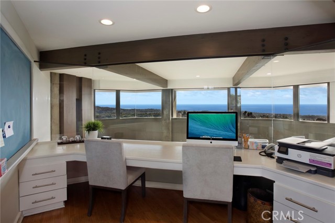
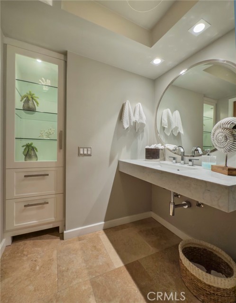
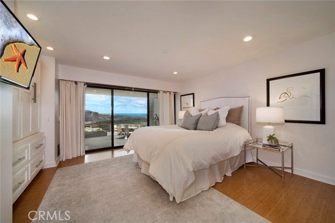
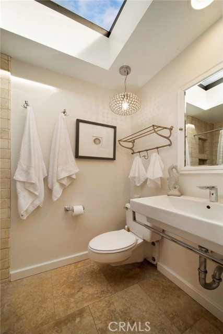
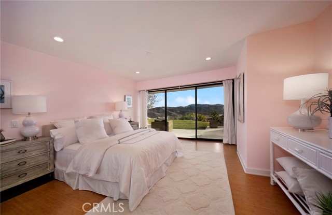
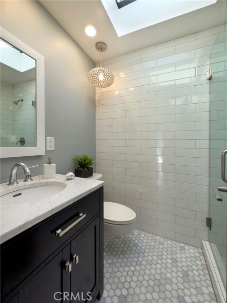
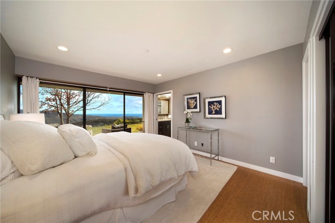
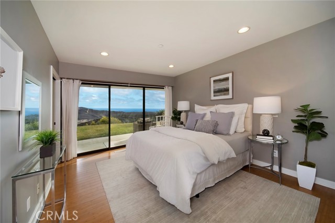
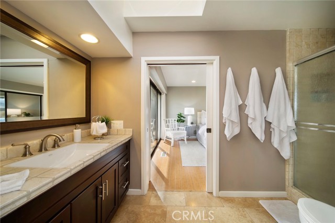
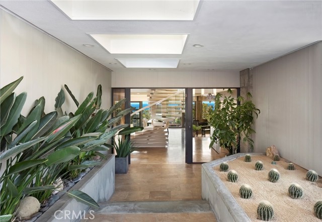
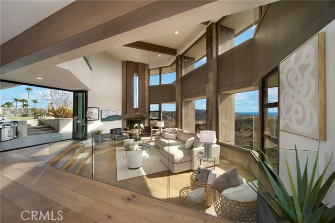
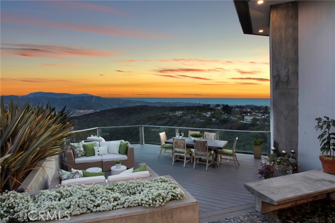
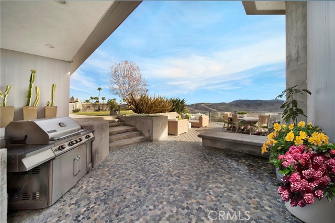
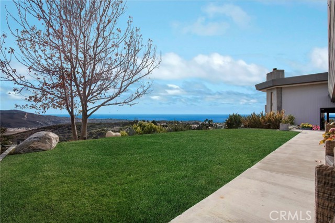
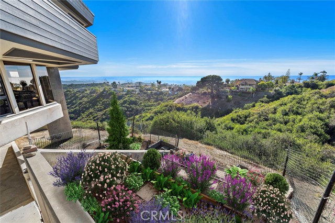
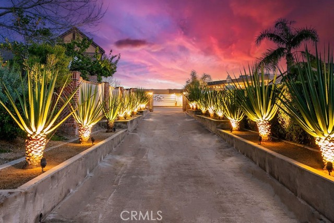
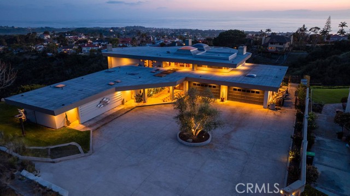
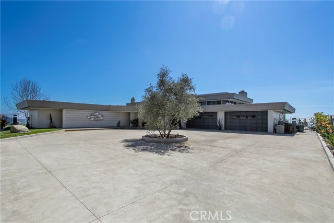
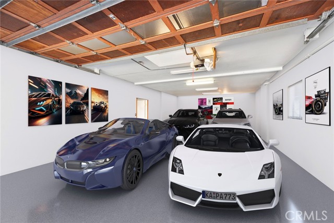
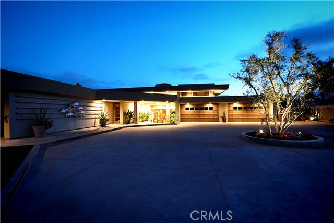
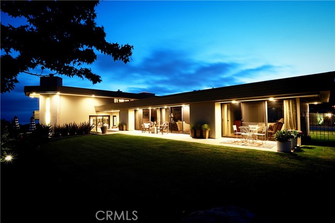
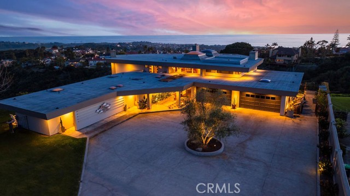
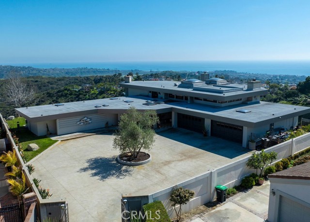
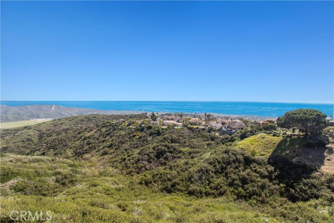
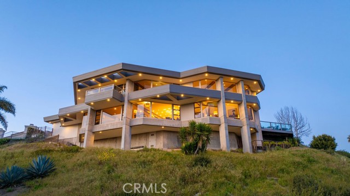
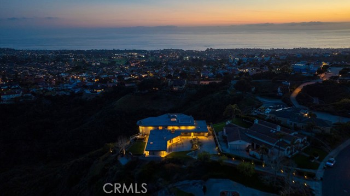
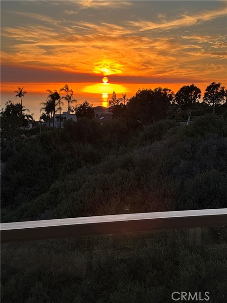

 登錄
登錄





