獨立屋
4357平方英呎
(405平方米)
7525 平方英呎
(699平方米)
2003 年
$310/月
2
6 停車位
2025年03月10日
已上市 40 天
所處郡縣: OR
建築風格: MED
面積單價:$779.21/sq.ft ($8,387 / 平方米)
家用電器:6BS,BBQ,CO,DW,DO,EO,FZ,GD,GER,IM,MW,HOD,SCO,WHU
車位類型:STOR,GA,DY,DCON,DYLL,GAR,SEG,SDG,OS,PVT
Stunning residence with panoramic 180-degree views of the Pacific Ocean, Catalina Island and beautiful Sunsets. The Reserve North gated community is renowned as one of San Clemente’s most prestigious addresses. Magnificent remodel completed in 2024. Settled on a single-loaded cul-de-sac street, this extraordinary residence overlooks the Pacific Ocean, evening lights and rolling coastal foothills. A reimagined floorplan and more than $500,000 in custom upgrades combine to create a luxurious one-of-kind living environment that includes four bedrooms and four-and-one-half remodeled baths, complete with a main-level ensuite. Approximately 4,357 square feet, the expansive design impresses with a double-height entry with circular staircase, and a formal living room with high ceiling and a stunning floor-to-ceiling leathered-marble fireplace surround. Opening to the backyard via French doors, the formal dining room shines with a modern-art LED light fixture and a dry bar. A marble-finished fireplace and built-in entertainment center with surround sound embellish the family room, which flows directly into a custom kitchen with breakfast nook and butler’s pantry. Chefs of all skill levels will appreciate a large dual-waterfall island including quartz countertops, a dolomite and brass backsplash, custom cabinetry, underlit open shelving, an oversized Wolf range, a total of four Wolf ovens, a trio of Sub-Zero beverage and wine coolers, and a built-in Sub-Zero refrigerator. Versatile living spaces include a main-floor office and a bonus room. Panoramic ocean views enrich a primary suite that showcases a upstairs office/retreat, two-way fireplace, custom built-ins in a large walk-in dual closets, Kohler Signature fixtures, a freestanding tub, sit-down vanity, and Italian Carrara marble floors, walls and shower surrounds. European white oak flooring graces most rooms in the home, and the extensive list of upgrades continues with solid-core doors, modern lighting throughout, top-of-the-line Toto toilets, and a bookmatched zebra accent wall in the powder room. Behind the scenes, an updated HVAC system, repiped PEX plumbing, a tankless water heater, whole-house water filtration, epoxy garage and a WiFi mesh system are featured. About 7,525 square feet, beautiful grounds reveal a backyard with custom fireplace, built-in BBQ bar, new turf, and a Custom Dog Run area. Residents enjoy a community pool, parks, excellent schools, and easy access to beaches.
中文描述
選擇基本情況, 幫您快速計算房貸
除了房屋基本信息以外,CCHP.COM還可以為您提供該房屋的學區資訊,周邊生活資訊,歷史成交記錄,以及計算貸款每月還款額等功能。 建議您在CCHP.COM右上角點擊註冊,成功註冊後您可以根據您的搜房標準,設置“同類型新房上市郵件即刻提醒“業務,及時獲得您所關注房屋的第一手資訊。 这套房子(地址:2706 Calle Estrella De Mar San Clemente, CA 92673)是否是您想要的?是否想要預約看房?如果需要,請聯繫我們,讓我們專精該區域的地產經紀人幫助您輕鬆找到您心儀的房子。
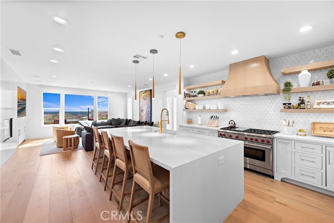
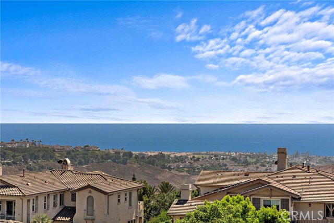
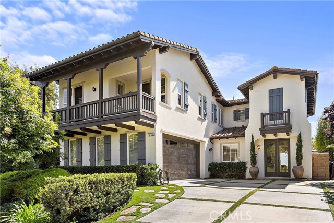
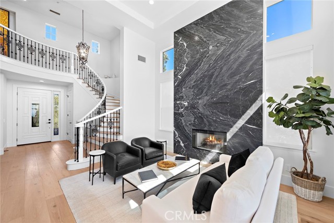
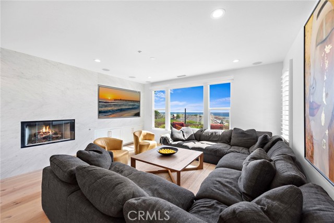
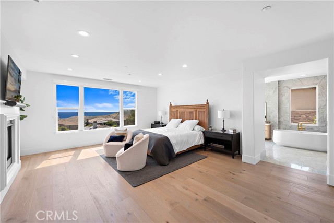
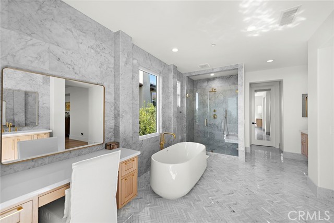
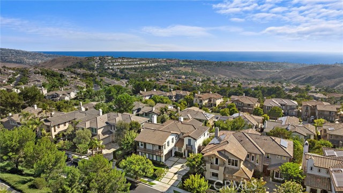
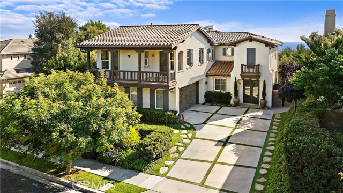
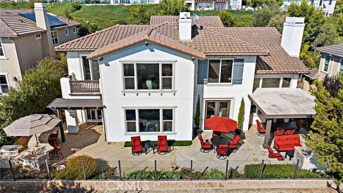
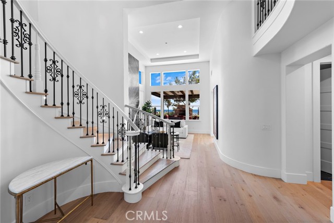
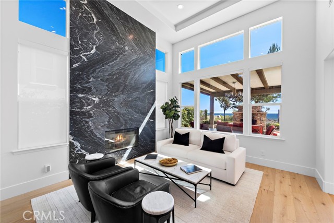
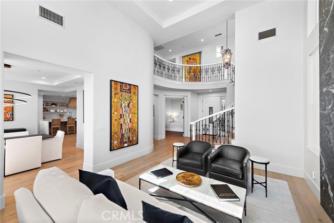
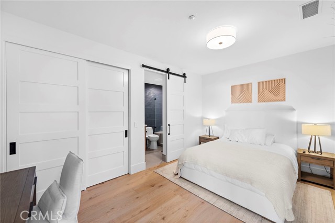
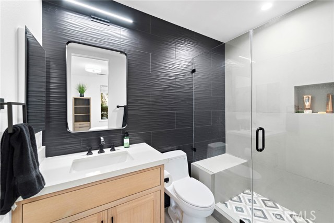

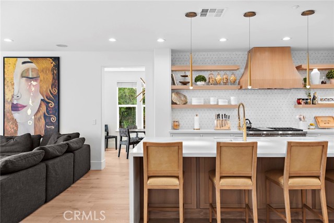
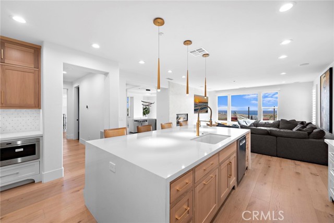
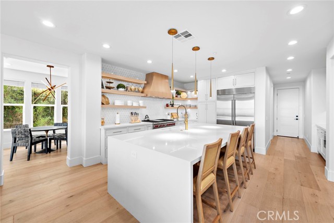
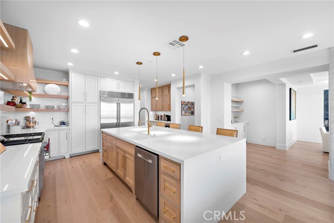
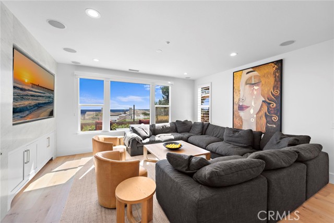
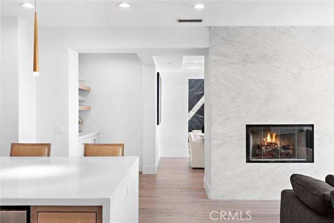
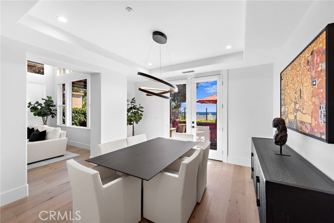
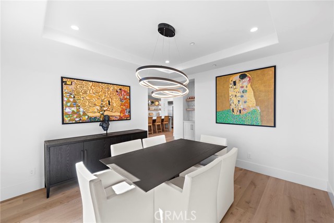
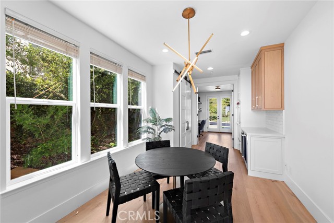
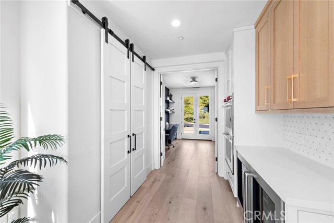
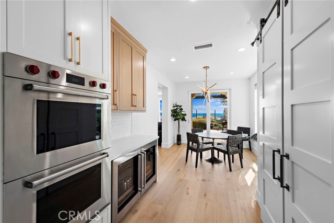
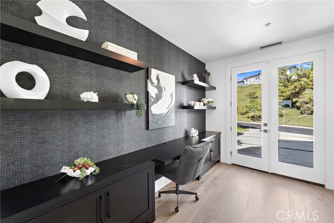
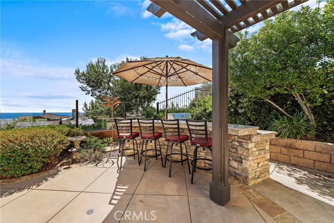
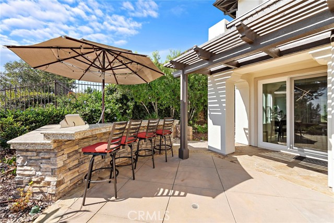
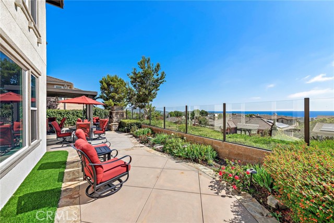
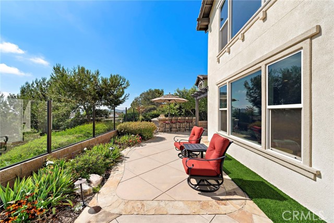

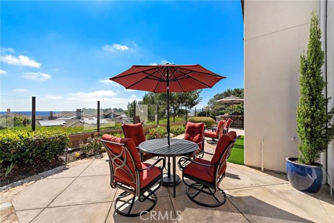
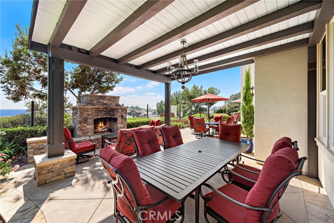
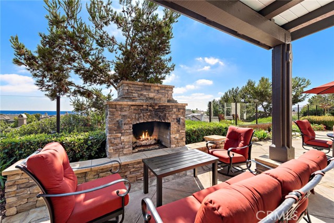
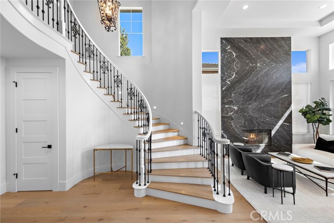
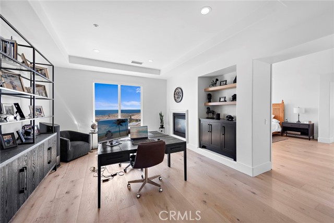
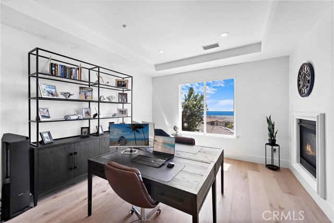
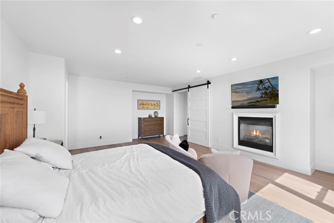
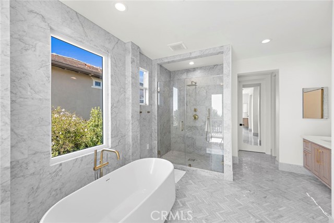
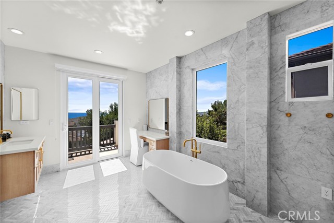
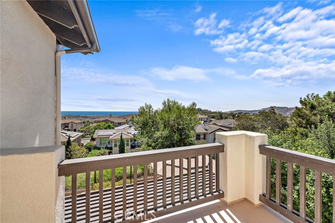
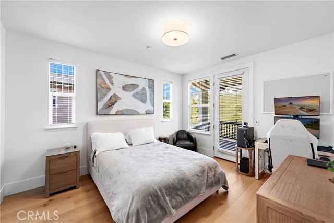
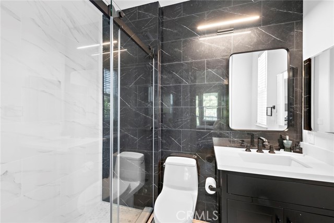
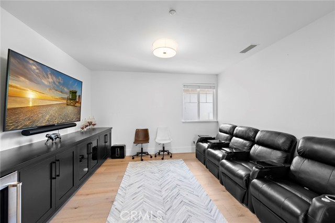

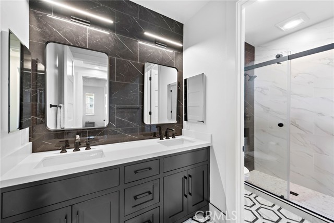

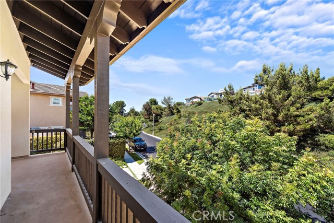
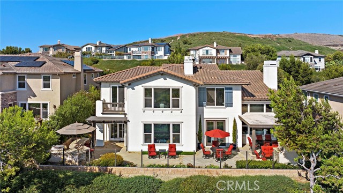
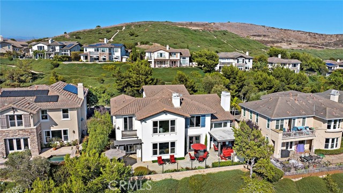
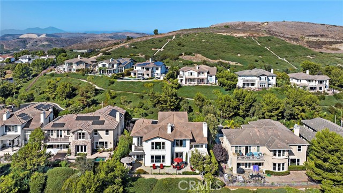
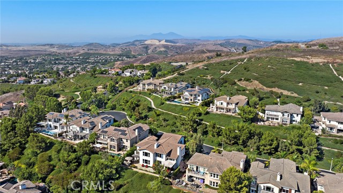
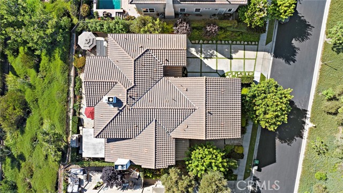

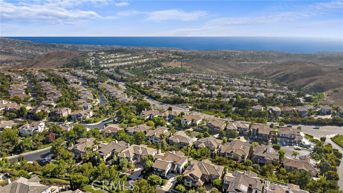

 登錄
登錄





