獨立屋
3515平方英呎
(327平方米)
4504 平方英呎
(418平方米)
2017 年
無
3
4 停車位
2025年02月06日
已上市 80 天
所處郡縣: OR
建築風格: CRF,CB,MOD
面積單價:$1307.25/sq.ft ($14,071 / 平方米)
家用電器:6BS,BBQ,CO,DW,DO,FSR,FZ,GD,GR,HEWH,IM,MW,HOD,RF,TW,VEF,WHU,WLR
車位類型:GA,DY,DYLL,EVCS,GAR,FEG,SDG,GDO,PVT,SBS
Among the rarest opportunities in all of SC, this near-new home is one of the finest offerings in the highly-desired Lasuen (“Lost Windsâ€) neighborhood. Newly-built from the ground up in 2017, major ocean, island, & sunset views can be seen from the 474 SF roof deck. Upon arrival, it’s apparent this contemporary home was finished in style with details like crispy hardie siding, high-end bronze windows, mature trees, flagstone walkway, rare brick & a pavered-driveway with custom-craftsman garage door. This extraordinary Eastern-Seaboard-inspired farmhouse truly offers attention to detail like no other with the dream interior carefully curated by the likes of prestigious interior design firm, Barclay Butera. Through a heavy-duty farmhouse-style Dutch door, true hardwood Hickory flooring unites amazing first-level living including formal dining, kitchen, & family rooms all in one spectacular great room. The family room is the heart of the home with a linear fireplace that warms this relaxing space and 9’6†ceilings with exotic-wood-beamed ceilings. A 9’ ceiling plate upstairs also features solid-core, 8’ doors. It’s undeniable this home was constructed to the highest level. A chef’s dream-come-true kitchen features a massive gas Wolf range, custom-crafted hood, (2) Bosch dishwashers, & built-in Sub-Zero. A 10’ x 5’ quartz island offers ample bar seating anchoring the kitchen. Expansive LaCantina doors meld indoor/outdoor living seamlessly. The 350+/- SF outdoor heated/covered California room is perfect for coastal living. Fireside lounging adjacent a tranquil fountain and built-in gas BBQ, perfect on those summer nights creating dreamy outdoor living. A wine room (futured for full-size elevator), 1/2 bath, & walk-in pantry, mud room, and direct access to 2-car garage complete the lower level. Upstairs, all 4 suites surround a central “teen†room. Dedicated laundry room services all. The spa-like primary suite offers major privacy with French doors, a gas fireplace, generous walk-in closet, & a stunning bathroom finished in soothing white marble & limestone flooring. Additional values include: sprinklered, custom fixtures, draperies, & window treatments, outdoor shower, dual-head showers, custom millwork, rustic brick, high-end bronze windows, & surround sound (all inside & out), coffered bedrooms, engineered for spa on roof, LED lighting & ceiling fans, 2-car finished garage (EV charging), NO HOA/Mello-Roos. This offering deserves special consideration.
中文描述
選擇基本情況, 幫您快速計算房貸
除了房屋基本信息以外,CCHP.COM還可以為您提供該房屋的學區資訊,周邊生活資訊,歷史成交記錄,以及計算貸款每月還款額等功能。 建議您在CCHP.COM右上角點擊註冊,成功註冊後您可以根據您的搜房標準,設置“同類型新房上市郵件即刻提醒“業務,及時獲得您所關注房屋的第一手資訊。 这套房子(地址:214 Calle Serena San Clemente, CA 92672)是否是您想要的?是否想要預約看房?如果需要,請聯繫我們,讓我們專精該區域的地產經紀人幫助您輕鬆找到您心儀的房子。
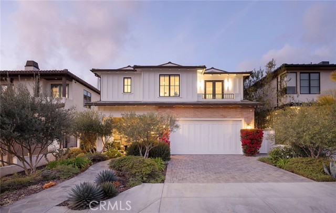
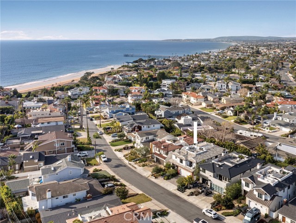
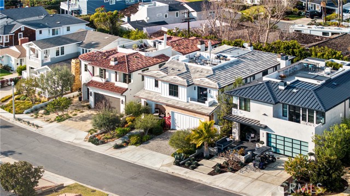
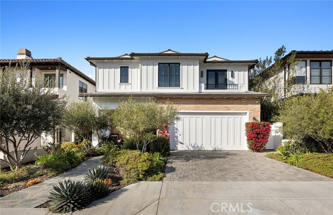
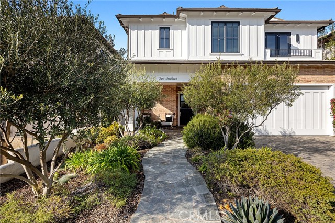
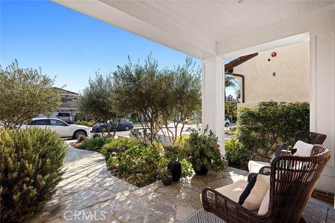
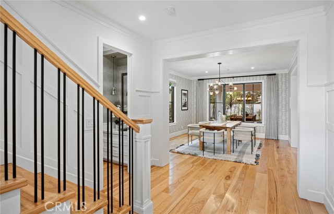
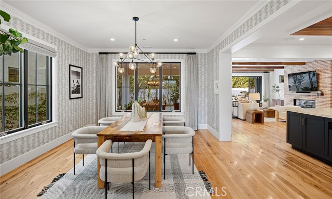

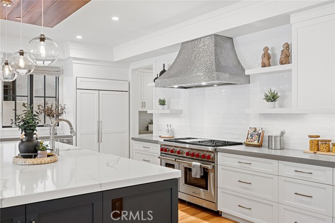
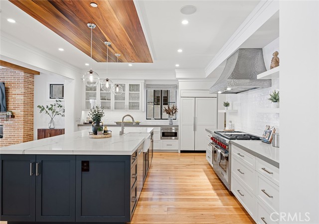
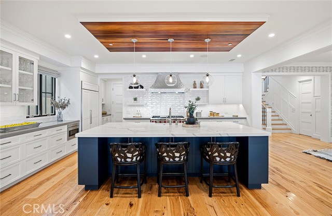
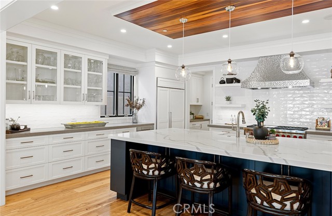

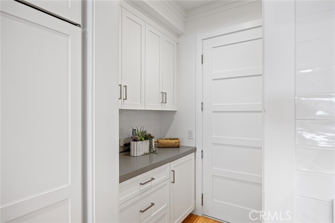
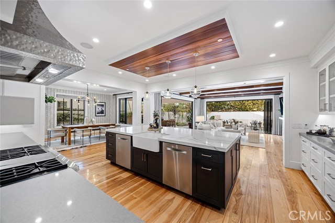
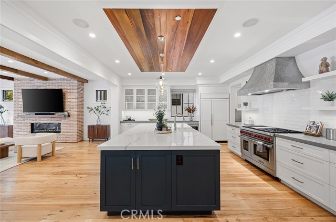
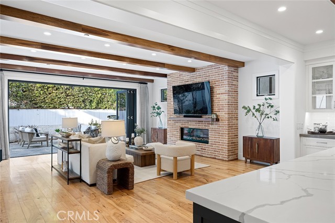

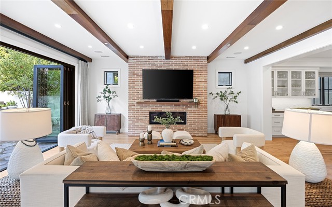
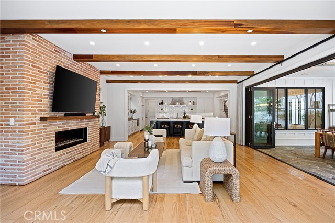
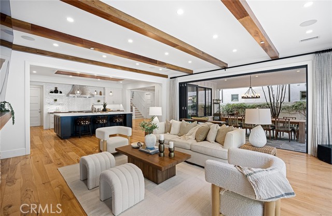
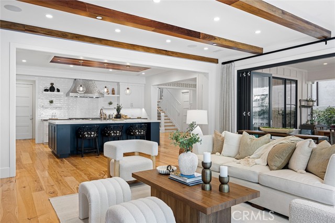
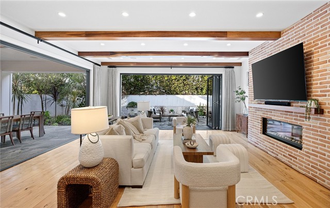
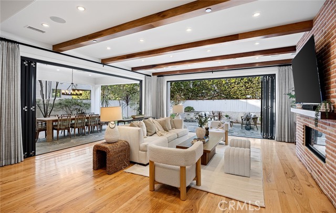
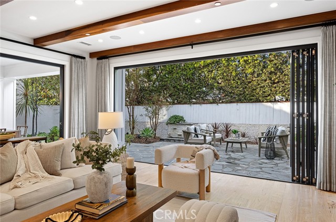
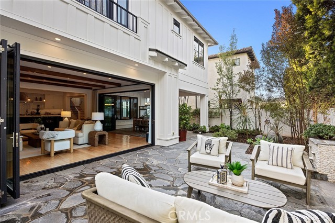
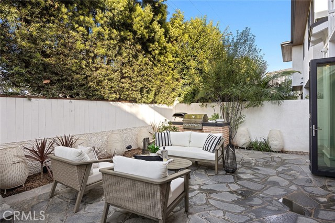

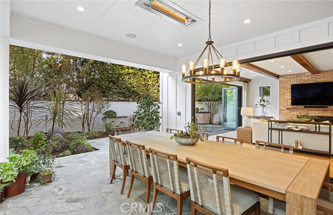
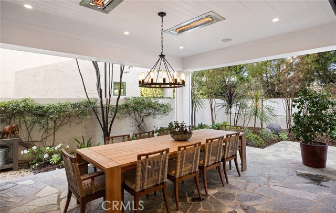
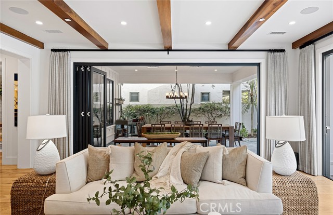
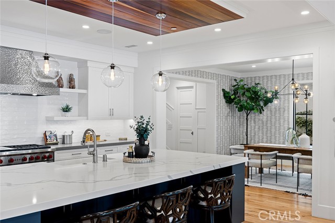
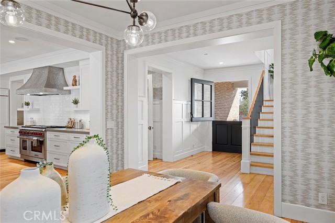
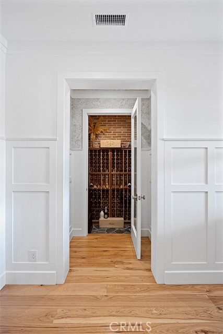

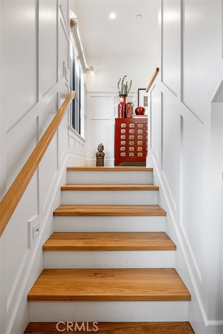
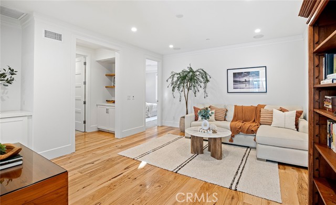

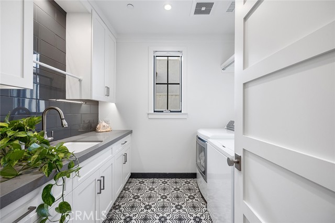
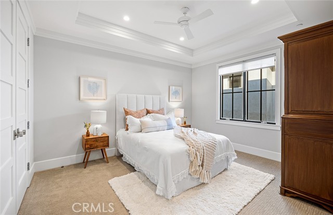
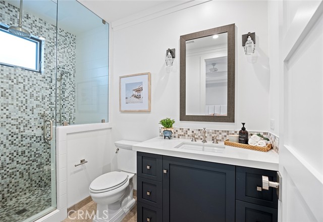

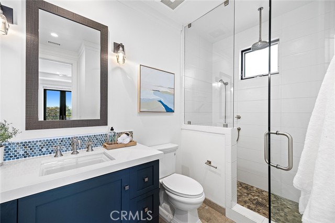
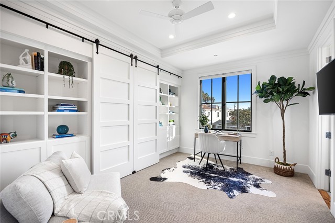
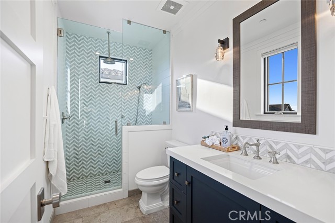
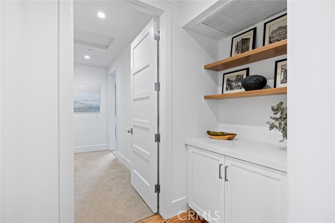

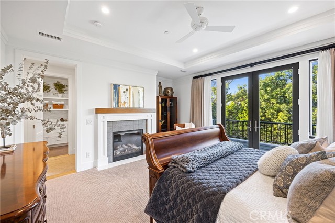
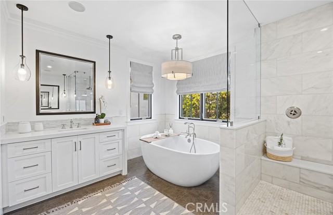
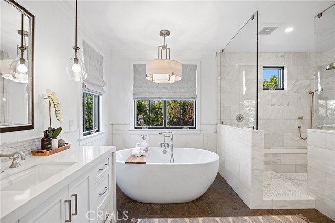
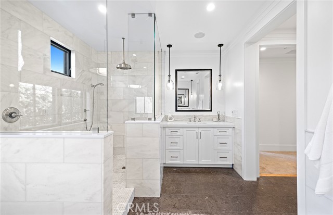
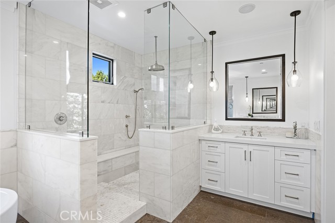
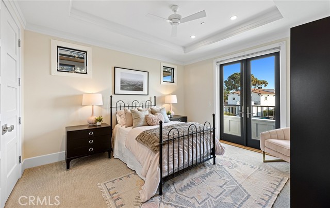
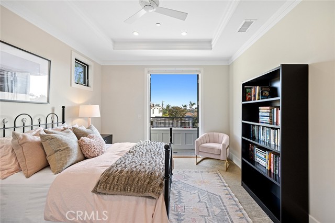
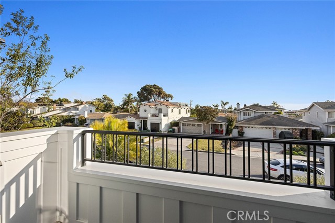
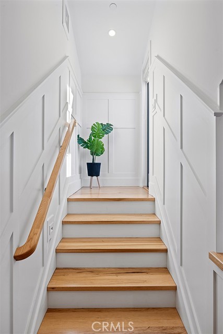
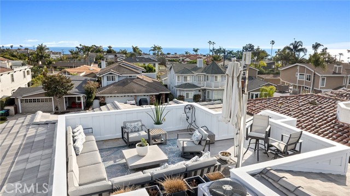
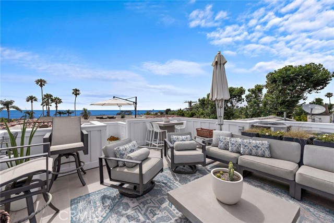
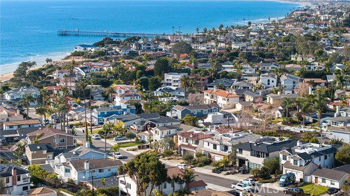

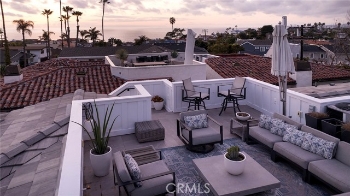
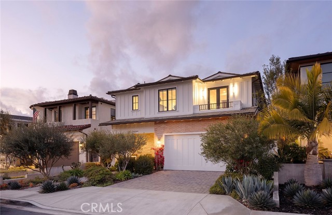
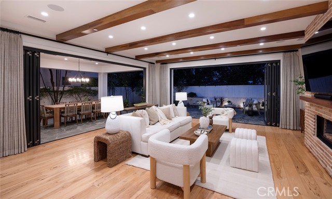
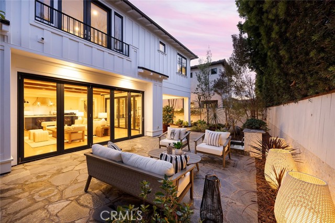
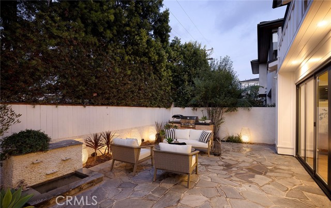
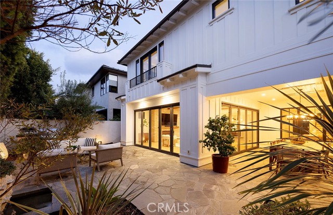
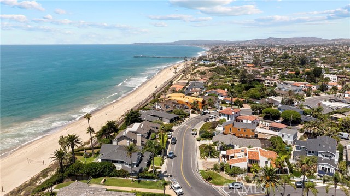
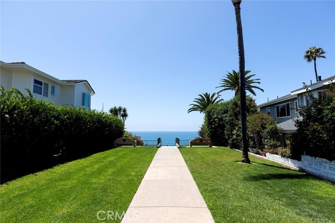
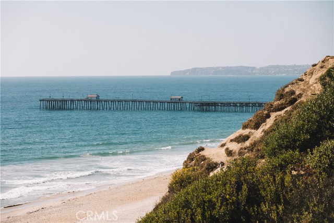
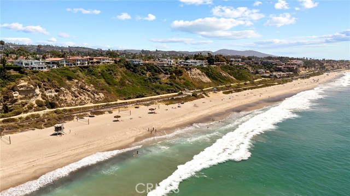
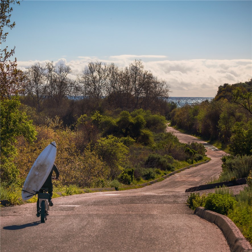
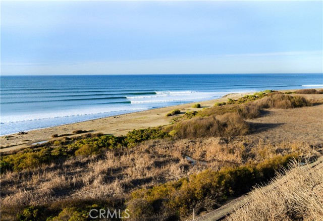
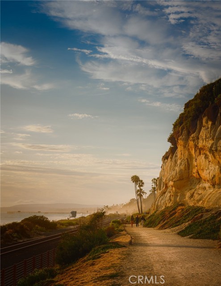
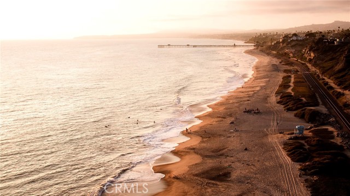

 登錄
登錄





