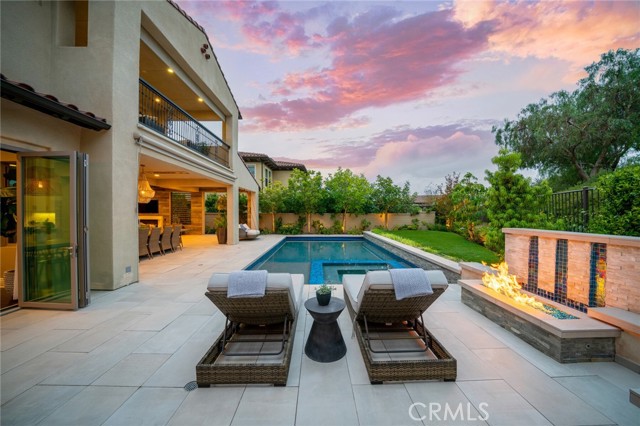獨立屋
5293平方英呎
(492平方米)
9786 平方英呎
(909平方米)
2015 年
$224/月
2
3 停車位
所處郡縣: OR
面積單價:$763.27/sq.ft ($8,216 / 平方米)
家用電器:6BS,DW,DO,FZ,GD,GS,MW,RF,TW
車位類型:GA,DY,GAR,FEG,PVT
所屬初中:
- 城市:San Clemente
- 房屋中位數:$175萬
Experience the pinnacle of luxury living in San Clemente, where this extraordinarily upgraded home at Talega’s exclusive Alta collection is among the community’s newest and finest. Built in 2015 and extending approximately 5,293 square feet, the expansive custom-caliber residence reveals improvements in every room, including five ensuite bedrooms, five- and one-half baths, a gym and loft. One suite is located on the main level, which is introduced by a double-height foyer with a dramatic staircase. Natural light bathes the home and illuminates a family room and kitchen area that blurs the lines between indoor and outdoor living spaces. Two sets of slideaway La Cantina glass doors meet at a corner and open two walls of the family room to a phenomenal wraparound backyard entertainment area complete with in-ceiling heaters, a linear fireplace and a built-in TV. Complete with a custom built-in entertainment center, the family room effortlessly joins a magazine-worthy kitchen that showcases an oversized island with seating, enormous walk-in pantry, butler’s pantry, a breakfast room with La Cantina doors to the backyard, white Shaker cabinetry to the ceiling, stone countertops, an office nook with built-in desk, a reverse-osmosis water system, and high-end Thermador appliances. Every bath is chic and stylish, with secondary bedrooms offering upscale design, walk-in closets and in one, a Juliet balcony. The primary suite is distinguished by a spacious covered balcony overlooking the backyard, a tray ceiling, two walk-in closets, a bidet, and a spa-inspired bath with soaking tub, massive multi-head shower with two entries, and separate vanities. Complete with a custom media center, the loft includes a convenient kitchenette, making it the ultimate spot for movie night. Only the finest finishes and fixtures are present, including hardwood flooring, top-tier carpet and tile, designer paint and wallpaper, plantation shutters, custom built-ins, custom lighting fixtures, a generous laundry room with sink and cabinetry, and an attached three-car garage with 240w car charger. Owned solar with Tesla Power Wall battery back-up, a five-zone Sonance sound system, and whole-house air and water filtration are featured behind the scenes. A homesite of nearly 9,786 square feet includes a pool with Baja shelf and waterfall, a spa, private courtyard, custom powder room, outdoor shower, and a covered outdoor lounge with a Twin Eagles grill, griddle and two-tap Kegerator.
中文描述
 登錄
登錄






