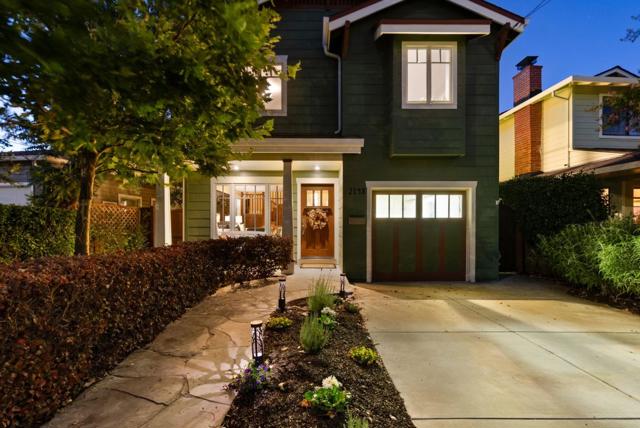獨立屋
2718平方英呎
(253平方米)
4340 平方英呎
(403平方米)
1941 年
無
2
1 停車位
所處郡縣: SM
面積單價:$1287.71/sq.ft ($13,861 / 平方米)
家用電器:GS,VEF,IM,MW,RF
Welcome to this exquisite custom-built home, crafted with the utmost attention to detail and superior craftsmanship. You'll be greeted by an open floor plan accentuated by gleaming solid oak hardwood floors and stunning vaulted ceilings at the top of the stairs. The home is filled with custom designer finishes, including quarter-sawn oak staircase paneling, sun tunnels and vented skylights flood the space with natural light. The main level features a versatile guest room/office, with leaded glass pocket doors. The heart of the home is the chef's kitchen, featuring a large island, Thermador cooktop, oak hardwood cabinets, and open-concept design seamlessly flowing into the family room and dining areas. Step outside to your private outdoor oasis where mature trees and covered slate patio provide a perfect setting for indoor/outdoor living. The primary retreat is a true sanctuary, boasting a walk-in closet, luxurious primary bath with heated tile floors, jetted tub, and dual vanity. Additional highlights: dual-zone furnace w/AC for climate control upstairs, walk in closets and abundant storage space. Nestled in the heart of the San Carlos flats, excellent schools, Burton Park, downtown. A personal visit is a must to experience the outstanding features of this remarkable residence.
中文描述 登錄
登錄






