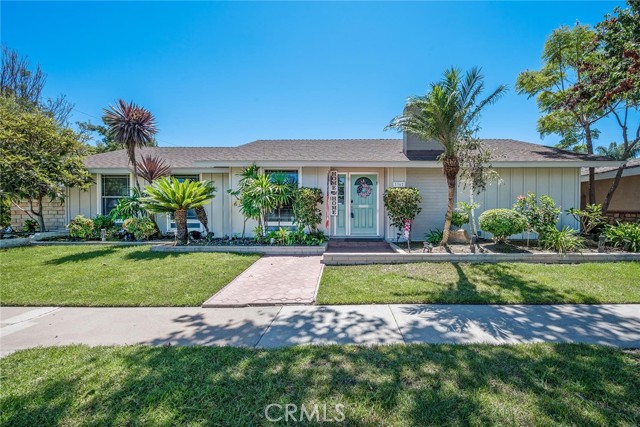獨立屋
2226平方英呎
(207平方米)
8250 平方英呎
(766平方米)
1960 年
無
1
6 停車位
所處郡縣: OR
建築風格: RAN
面積單價:$722.15/sq.ft ($7,773 / 平方米)
家用電器:DW,DO,EO,GS,GWH,MW,RF,WOD,WHU,WLR,WS
車位類型:DY,DCON,GDO,OVS,RV,RVG
所屬高中:
- 城市:Los Alamitos
- 房屋中位數:$45.7萬
4 bedroom pool home situated on a 8,250 square foot corner lot with 2,226 square feet of living space. Remodeled kitchen with vaulted ceiling and skylights, engineered flooring, stainless steel GE Profile appliances, including the refrigerator and a Thermador 5 burner gas cooktop. Kitchen has a counter bar and a wet bar with a beverage refrigerator. Large 19x15 foot family room with a vaulted ceiling opens to the backyard. Living room is expansive with beautiful rock wall entry, tile flooring, vaulted ceiling, dome skylight, recessed lighting and wood burning fireplace. Both bathrooms have been remodeled. The master has a walk-in shower with a seamless glass enclosure. Dining area is adjacent to the kitchen and opens to the backyard. Ceiling fans in all the bedrooms and family room. Central air conditioning, forced air heat and whole house ventilator Solar Photovoltaics and roof were installed in 2014. (Addtional solar information available). The backyard is private and inviting with a built-in pool and large patio areas to gather. Garage measures at 461 sq.ft., garage door recently installed. The 232 sq.ft. attached to the back of the garage has single door and sliding glass door. The area between the house and garage Measures 34’X18’.6†Large enough for a boat, RV or extra cars. Wood plantation shutters in many rooms. Electrical panel upgraded to 200 amp. 11’X6’ (office space) off the family room. Inside laundry area.
中文描述
 登錄
登錄






