獨立屋
3587平方英呎
(333平方米)
99752 平方英呎
(9,267平方米)
1995 年
無
1
3 停車位
2025年03月04日
已上市 54 天
所處郡縣: KR
建築風格: CB
面積單價:$250.90/sq.ft ($2,701 / 平方米)
家用電器:DW,GD,MW,PR
車位類型:DY,DPAV,GAR,TODG,RA
***LIVE BEAUTIFULLY*** Welcome To Your Desert Oasis That Has A Main House, Guest House, And A Workshop On Nearly 2.5 Acres! Main house is 2,762 sq ft and features 4 beds and 3 full baths and the guest house/ apartment is 825 sq ft with a living room, kitchen, bedroom, and 1 and a half bathrooms. Designed for comfort, functionality, and entertainment, this property is perfect for multi-generational living, business owners, or hobbyists. The main house features 4 bedrooms and 3 full baths with an open-concept layout, plantation shutters, custom cabinetry, and engineered hardwood floors throughout. The gourmet kitchen is equipped with granite countertops, stainless steel appliances, ample cupboard space, and a 9-ft breakfast bar that seats six. The living area boasts a pellet stove, used brick accent wall, built-in vacuum system, intercom, and prewired alarm system. The home is climate-controlled with central heating and air, plus a separate ducted swamp cooler system for added efficiency. The extra-large master suite serves as a private retreat with a wood-burning stove, attached office, ensuite bath, and spacious walk-in closet. The backyard is an entertainer’s paradise, featuring lush landscaping, four fountains, a waterfall, café lighting, Malibu lighting, and two streetlights. Two Alumawood patios offer shaded areas to relax, while the fully equipped outdoor kitchen includes a built-in BBQ, refrigerator, sink with hot and cold water, single burner, and an ice chest. A deep pit barbecue makes hosting large gatherings effortless. For those needing separate living quarters, the guest house is a private retreat featuring one bedroom, a living room, a full kitchen, 1.5 baths, a walk-in closet, stackable washer/dryer, a private entrance, and a secluded backyard with a fountain. The property also includes a separate three-car garage with two large doors (18 feet and 10 feet), a covered breezeway, and a half bath, along with one automatic gate and three roll gates for security and easy access. RV accommodations include two 30-amp breakers and two RV dump stations. Massive 3,186-square-foot workshop, offering 18x14 slide doors, a 16x10 garage door with an opener, a 12k Onan standby generator with a smart panel, and a 220V air compressor. It also includes storage with staircase access. Inside the workshop is an 850 sq. ft. apartment featuring a full kitchen, living room, bedroom, 1.5 baths, a private entrance, and a backyard with a fountain. A Must See!
中文描述
選擇基本情況, 幫您快速計算房貸
除了房屋基本信息以外,CCHP.COM還可以為您提供該房屋的學區資訊,周邊生活資訊,歷史成交記錄,以及計算貸款每月還款額等功能。 建議您在CCHP.COM右上角點擊註冊,成功註冊後您可以根據您的搜房標準,設置“同類型新房上市郵件即刻提醒“業務,及時獲得您所關注房屋的第一手資訊。 这套房子(地址:5980 Sue Av Rosamond, CA 93560)是否是您想要的?是否想要預約看房?如果需要,請聯繫我們,讓我們專精該區域的地產經紀人幫助您輕鬆找到您心儀的房子。
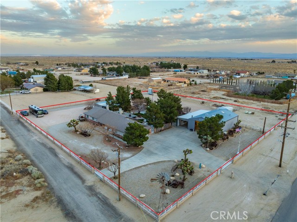
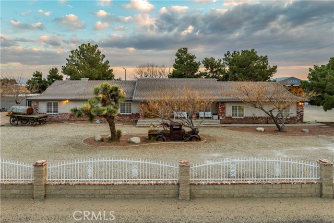
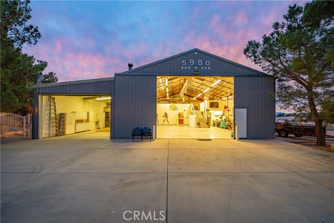
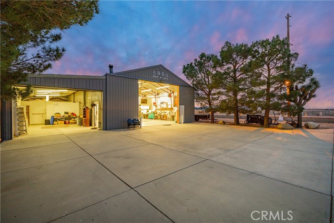
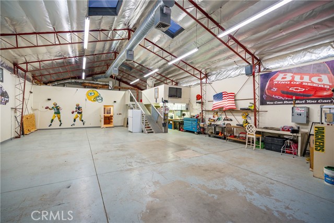
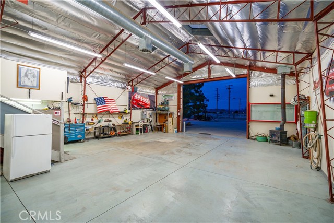
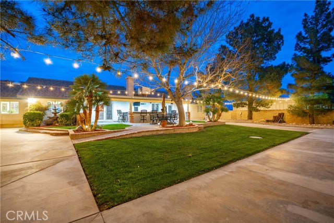
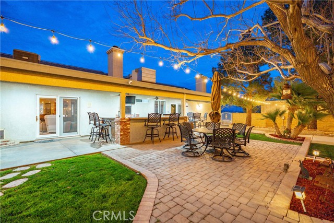
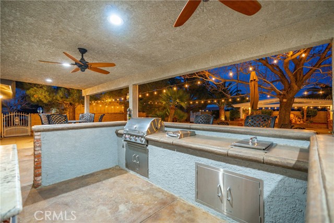
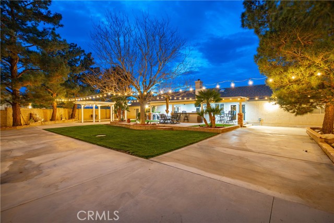
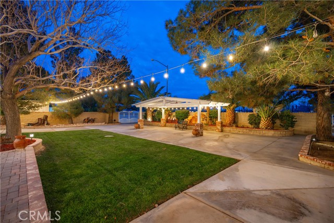
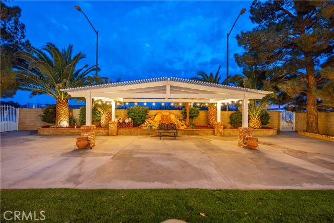
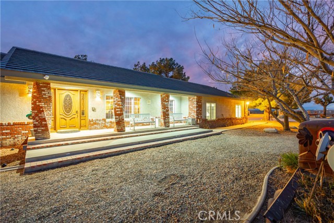
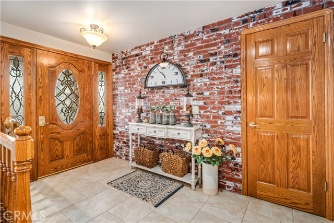
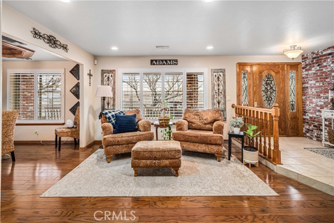
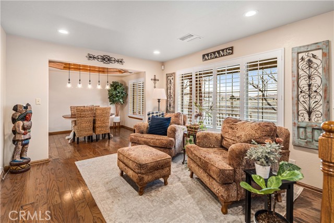
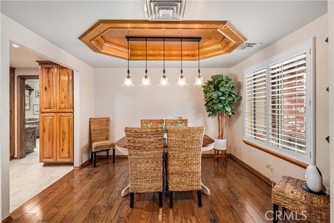
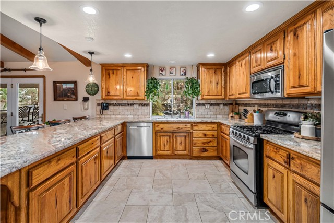
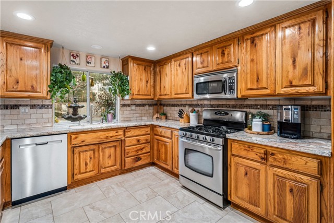
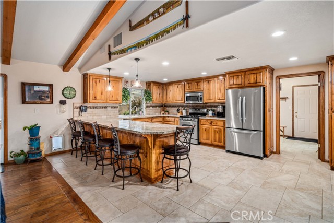
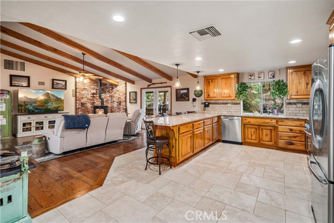
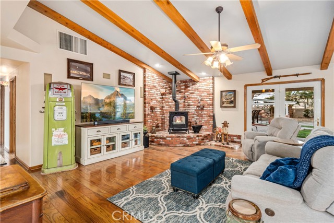
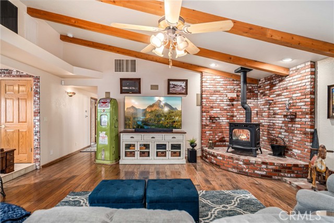
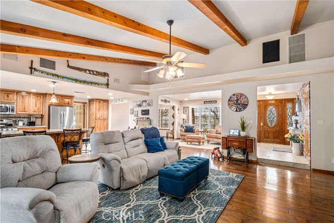
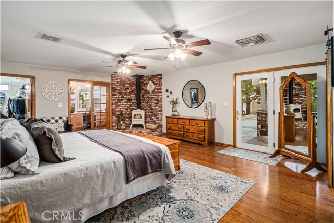
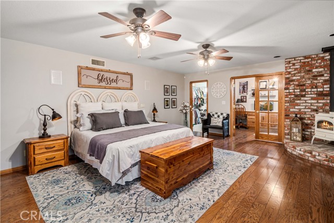
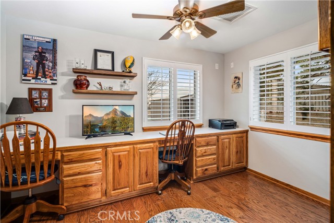
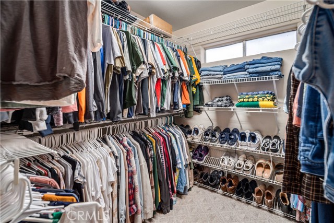
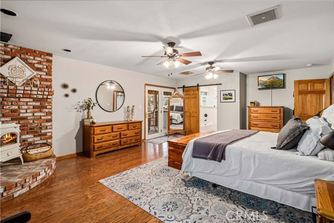
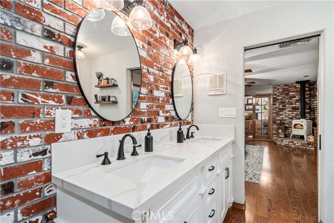
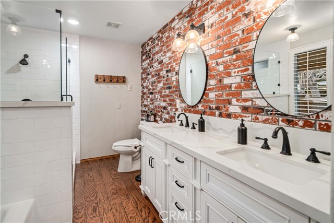
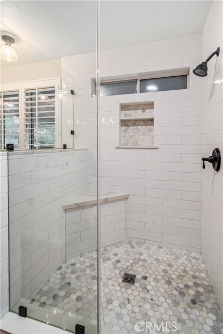
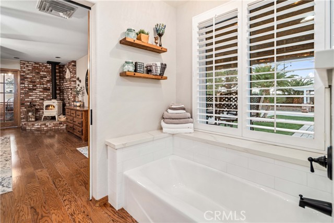
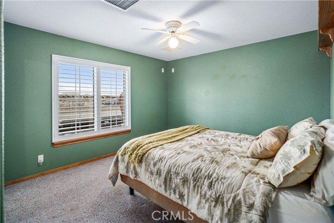
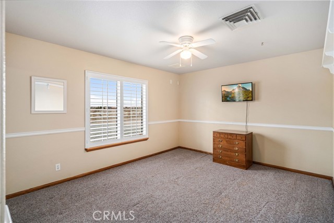
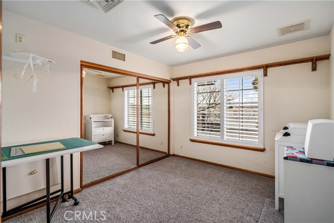
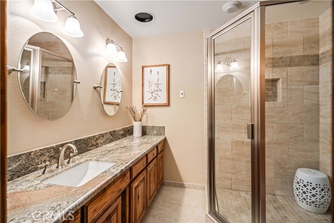
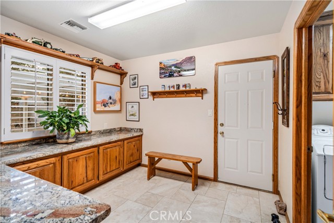
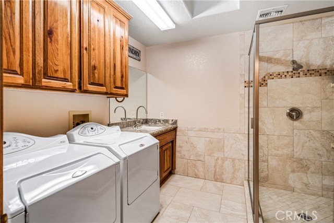
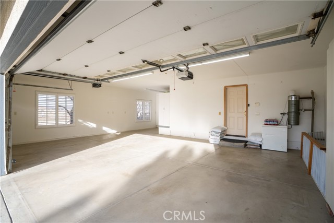
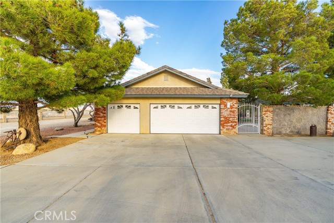
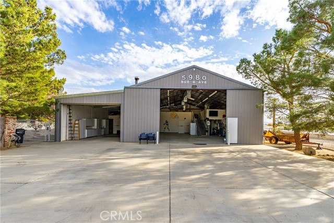
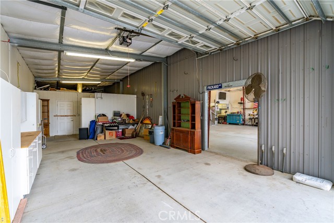
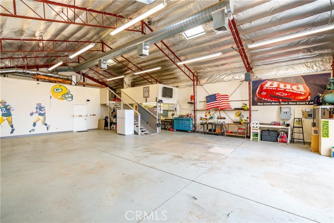
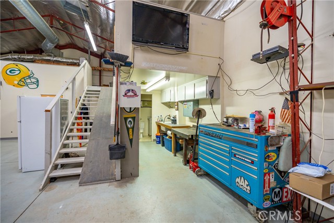
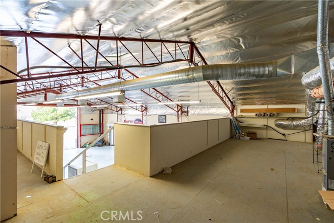
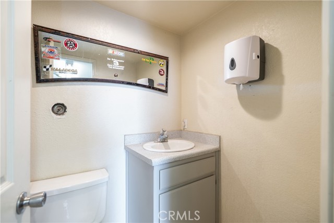
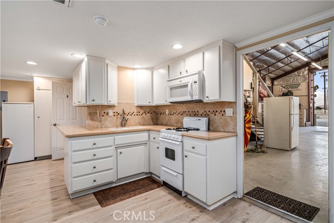
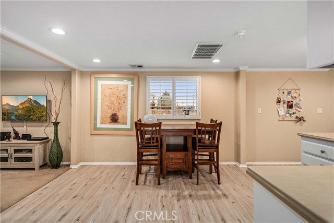
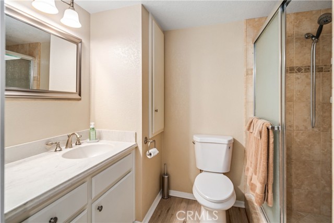
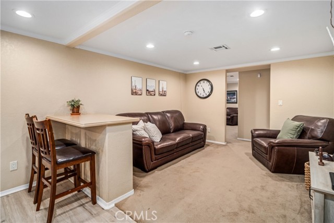
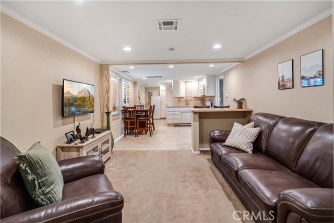
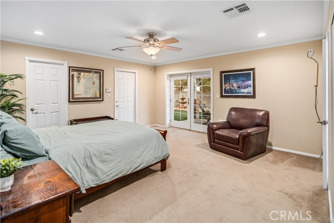
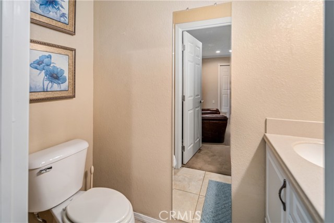
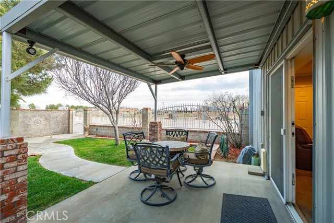
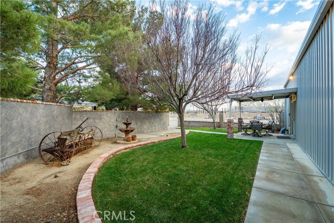
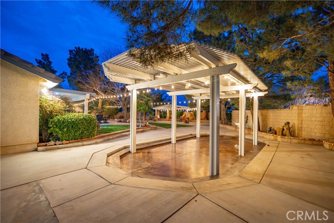
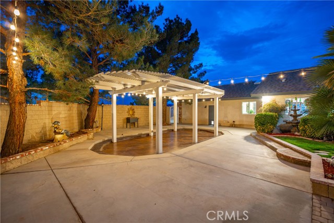
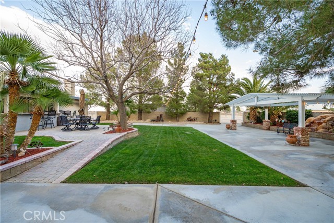
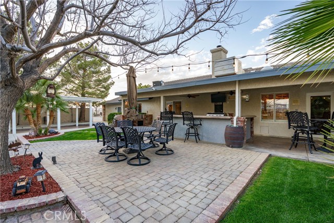
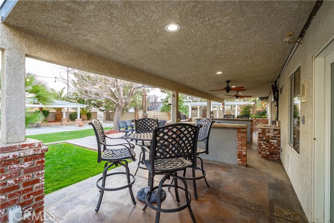
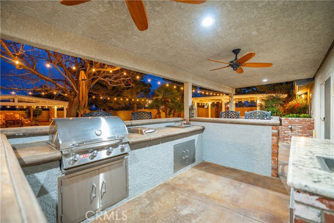
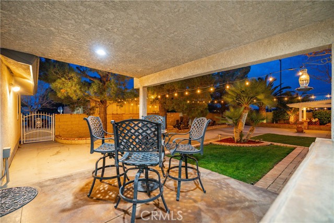
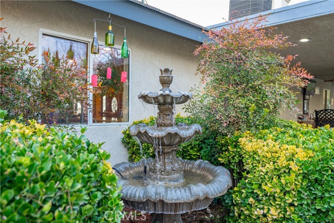
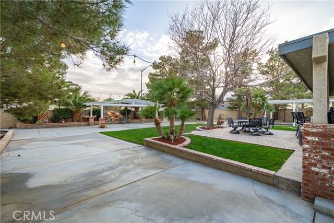
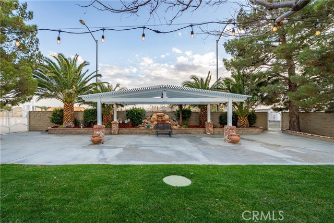
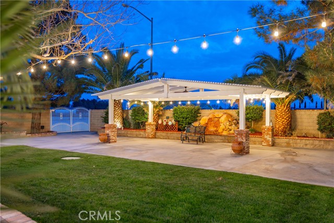
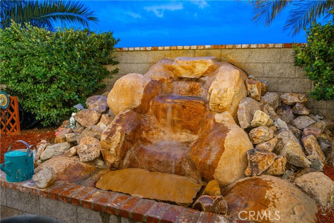
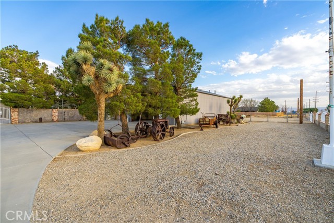
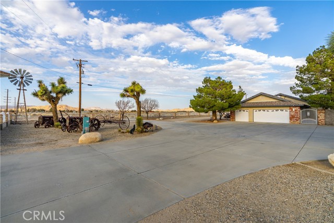
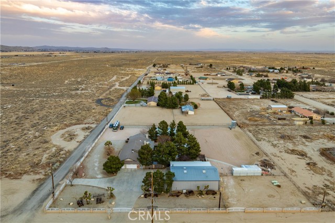
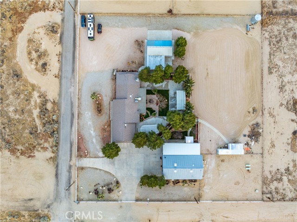
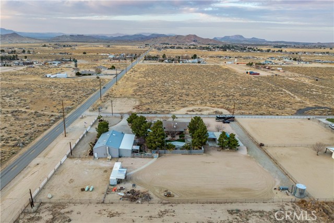

 登錄
登錄





