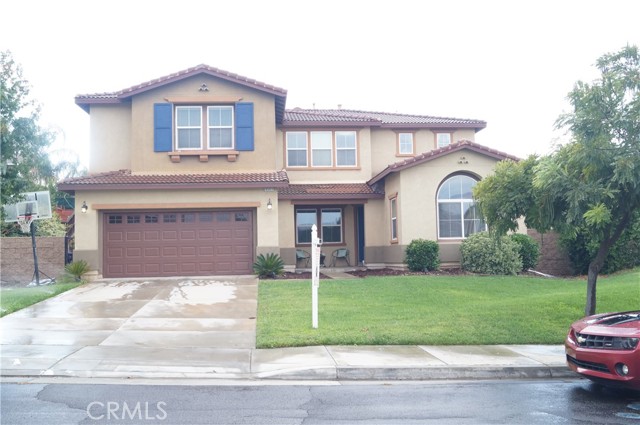large home in Orangecrest Area! Featuring 5 bedrooms and 4 baths in a flowing floorplan. At the entry you have a foyer that opens into the formal Living Room and separate Dining Room, there is a staircase near the entry and off the kitchen is a second staircase. Next we have the Great Room providing a Kitchen area with large island and granite countertops, a dinette that sits in front of the island and a family room with fireplace, the windows along the back side of the home give this room a warm welcoming feel. To complete the main level, you have a bedroom and bathroom with shower, a laundry room with soaking sink and direct access into the 3 car tandem garage that has it's own separate split unit a/c and very nice poxy floors. Upstairs, the spacious floorplan continues with a loft and four secondary bedrooms, and one has an en suite bath. The upstairs hall bath has dual sink extra-long vanity and a mirror that runs the length of it. To round out the upper level you will find an extra-large Main Suite with Fireplace, a spacious bathroom with His Hers Vanities with a Jacuzzi Roman Tub, Separate Shower and Large Walk-in Closet. All of this sits on a large sized lot. The rear yard is flat with a landscaped upslope, This is a must see home.
中文描述

 登錄
登錄






