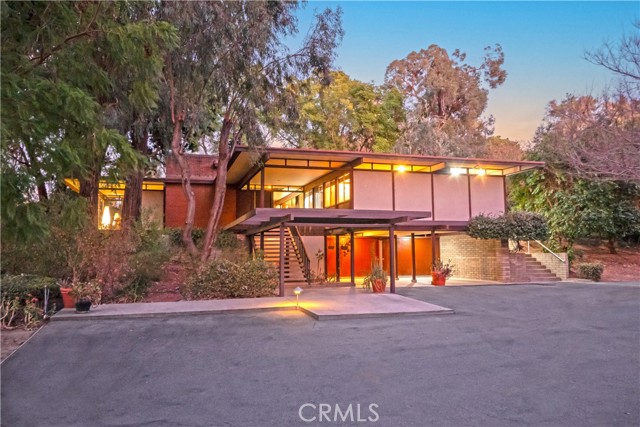This stunning Mid Century modern post and beam home was designed by award winning Architect Clinton Marr, FAIA, and is on the market after only the second owner. The home served as Marr’s second residence for his family from 1960 to 2012. The home's design employs exposed structural beams and columns with inset mahogany panels. The structure is built on a grid system that follows the proportions of the Japanese Tatami Mat, the grass cloth walls reminiscent of shoji screens further emphasized by the 6 large glass sliders and other sliding wooden slab doors throughout. The living, dining and family rooms are enclosed by extensive glass walls that contribute to the mid-century modern time period, where the interior and exterior are unified, and the transparency brings the outside inside. This continues with the floor surfaces with parquet floors are found in the more private family room and throughout the bedroom spaces, while tile floors unite the large front porch, dining room and master deck connecting outdoors and indoors together seamlessly. The open floor plan has formal and informal gathering spaces. The family room enjoys 180 degree views out to the lushly wooded and private back yard. The original kitchen has original dark stained mahogany cabinets and a pantry with large sliding doors. The spacious formal living room and dining room with built in wall for china hutch or other storage are separated from the informal side by sliding wooden doors to the living room with a double fireplace of brick and a cantilevered/floating polished concrete base, and floor to ceiling windows overlooking the beautiful, wooded property. In its own separate wing from the other two bedrooms, the primary bedroom with built in nightstands for a king-sized bed and its ensuite also enjoy views of this serene property and include a private patio and sunken garden. There is also an office/laundry room that overlooks the pool and patio. Below the main level is a utility room, storage space and room for a workshop. There is a spacious carport with space for two cars, and a separate three car garage building with a half bath also on the circular drive with the formal entry. The award-winning residence, recognized by the AIA, is considered Marr's best example of post and beam residential design, and has been a city landmark for nearly a decade and has a Mills Act Contract which provides for a substantial property tax reduction.
中文描述

 登錄
登錄






