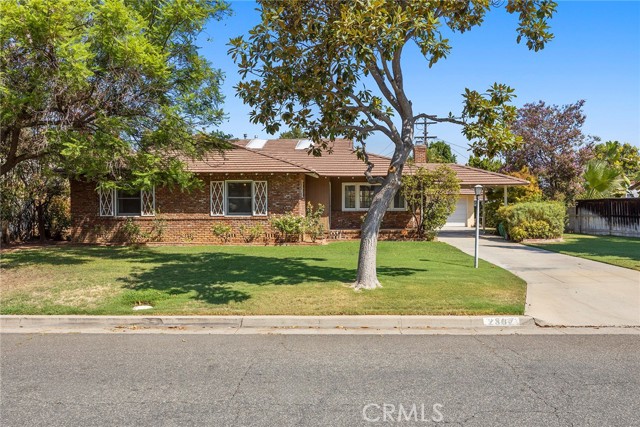獨立屋
1783平方英呎
(166平方米)
13068 平方英呎
(1,214平方米)
1955 年
無
1
5 停車位
所處郡縣: RI
建築風格: MCM,RAN
面積單價:$392.60/sq.ft ($4,226 / 平方米)
家用電器:BIR,DW,RF,TW
車位類型:CPA,DCOM,GAR,FEG,TODG,PC,WK
Welcome to Prince Albert Drive, one of Riverside's most desired streets to live on near the exclusive Victoria Country Club & Golf Course. This mid-century modern designed home features clean lines, large windows with the emphasis on bringing the the outdoors inside! Prince Albert includes 3 bedrooms, 2 bathrooms, a huge kitchen with a living and dining combination with 1783 square feet. Definitely an open floor plan for easy flow between the spaces. As you walk into the foyer, you will be amazed by the original hardwood floor as well as the impressive floor to ceiling wall of windows that overlook your raised patio deck and orchard of trees that include figs, persimmons, lemons, lime and oranges to name a few. The family kitchen with center island and breakfast nook is spacious with great use of natural wood materials for cabinetry with an emphasis on functionality and an efficient lay out. With good sized bedrooms and bathrooms, and a detached garage, your home provides plenty of storage along with an attached workshop at the back of the garage, and a porte chocere which allows an added convenience and elegance when picking up or dropping off. The features of this home combine to create a living practical and inviting living environment. Please call us with additional questions. Professional pictures and video will be uploaded shortly. Thank you and welcome home!
中文描述 登錄
登錄






