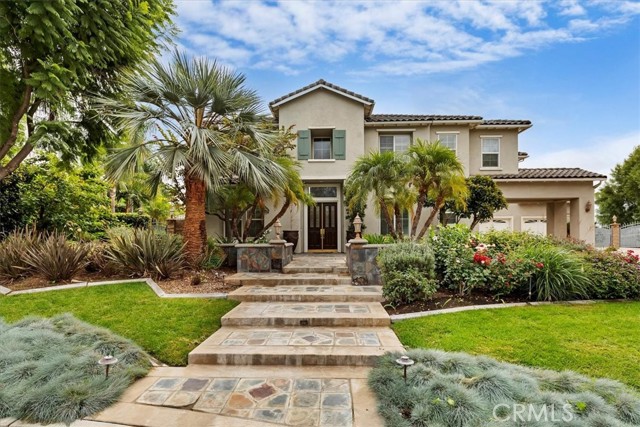獨立屋
5768平方英呎
(536平方米)
26572 平方英呎
(2,469平方米)
2002 年
$246/月
2
3 停車位
所處郡縣: RI
面積單價:$286.06/sq.ft ($3,079 / 平方米)
家用電器:BIR,DW,GD,GO,GR,GS,GWH,MW,RF,SCO,TC,WHU,WLR
車位類型:CP,GA,DY,GAR,TDG,OVS,RVG
This home on a cul-de-sac nestled within the gates of Hidden Canyon Estates, featuring a main house and a guest house totaling 5,768 square feet. The main house has 4,466 square feet of living space, five bedrooms and five bathrooms, and the guest house is 1,302 square feet situated on a generous half-acre lot. The home has a spacious living room and a formal dining room, powder room and a main floor bedroom with a walk-in closet and a full bathroom, the kitchen has an eating area, stainless steel appliances, granite countertops, bar/island and a walk-in pantry. Adjacent to the kitchen is an oversized family room with a fireplace and a built-in media center. From the family room, you have a view of the backyard, perfect for gatherings and entertainment. On the second floor is a bonus room complete with an outdoor patio. The owner's suite has a fireplace and a private balcony. The en-suite features two walk-in cedar lined closets with built-in drawers, two separate sinks, and a jetted tub. Additionally, the second level has three additional bedrooms and two full bathrooms and provides ample space for family and guests. The guest house is a true gem. It is accentuated with a fireplace, a kitchen with stainless steel appliances, granite countertops, and a built-in refrigerator, built-in projector and theater screen creating a great space for your imagination complete with a separate room, bathroom, including a walk-in shower with a steam feature and a covered patio, adding flexibility to the space. The backyard has a covered patio, saltwater pool with an infinity edge, an outdoor kitchen, outdoor shower, a putting green to practice your skills and an orchard with various fruit trees featuring citrus trees, including lemon, orange, tangerine, grapefruit, as well as fig and avocado trees, creating a bountiful harvest of fresh fruits. The three-car garage provides ample space for your vehicles and a motorized side gated area. The garage is completely equipped with built-in cabinets to storage to keep your belongings organized and easily accessible. This home has versatile spaces inside and out to fulfill all your lifestyle needs. Centrally situated near the University of California, Riverside (UCR) and shopping with convenient access to major highways providing convenient connections to surrounding areas.
中文描述 登錄
登錄






