獨立屋
3553平方英呎
(330平方米)
23086 平方英呎
(2,145平方米)
2002 年
無
2
3 停車位
2024年12月27日
已上市 102 天
所處郡縣: RI
面積單價:$337.74/sq.ft ($3,635 / 平方米)
家用電器:BIR,DO,MW
Welcome to this exceptional residence in Whitegate Estates. Upon entering through grand double glass doors, you are greeted by a two-story foyer adorned with custom tile and a formal living room. To the right, a spacious home office offers built-in cabinetry, a dual-sided desk, and picturesque views of both the front water feature and the tranquil backyard oasis. The gourmet kitchen boasts a tumbled stone backsplash, a walk-in pantry, KitchenAid appliances, dual garbage disposals, a breakfast bar, an oversized island with a prep sink, and a wine fridge. The elegant dining room features floor-to-ceiling windows, a custom-painted ceiling by Tim Lemen, and views of the pool. The inviting family room is equipped with built-in surround sound, wood shutters, and a gas fireplace, creating a warm and welcoming atmosphere. On the lower level, a bedroom with a walk-in closet and a full bathroom provide added convenience. Ascend the staircase, highlighted by wood and wrought iron accents, to a spacious landing and a grand master suite. This retreat features a gas fireplace, surround sound, serene greenery views, and a luxurious en-suite bathroom with a jetted tub, a separate shower, dual sinks, and a walk-in closet. The Jack-and-Jill bathroom has been thoughtfully converted into an extension of one of the existing bathrooms. Three additional generously sized bedrooms upstairs offer ample closet space and shared bathrooms, with one room having been expanded to include additional closet storage. The private backyard oasis, with no rear neighbors, offers an ideal setting for relaxation and entertainment. It features a gas fire pit, an oversized covered patio with lighting and fans, multiple fruit trees, and a saltwater pool complete with an LED light show. The outdoor kitchen is fully equipped with a barbecue, cooktop, refrigerator, and bar, perfect for hosting guests. Additional highlights include an RV pad with electrical hookups and a double gate. Recent upgrades include two new high-efficiency air conditioning units. Conveniently located just minutes from Tyler Galleria Mall, shopping centers, dining, and easy access to the 91 and 15 freeways, this home offers unparalleled comfort and accessibility.
中文描述
選擇基本情況, 幫您快速計算房貸
除了房屋基本信息以外,CCHP.COM還可以為您提供該房屋的學區資訊,周邊生活資訊,歷史成交記錄,以及計算貸款每月還款額等功能。 建議您在CCHP.COM右上角點擊註冊,成功註冊後您可以根據您的搜房標準,設置“同類型新房上市郵件即刻提醒“業務,及時獲得您所關注房屋的第一手資訊。 这套房子(地址:1620 Dustin Riverside, CA 92506)是否是您想要的?是否想要預約看房?如果需要,請聯繫我們,讓我們專精該區域的地產經紀人幫助您輕鬆找到您心儀的房子。
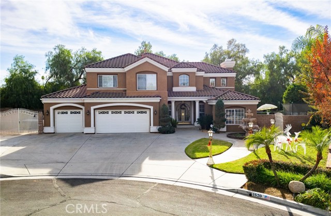
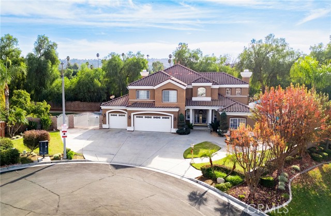
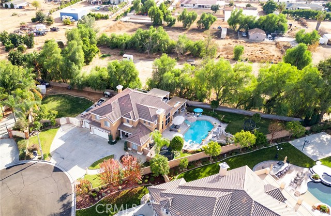
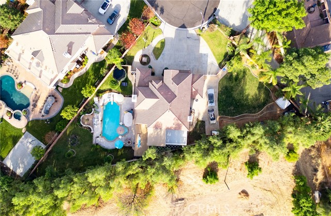
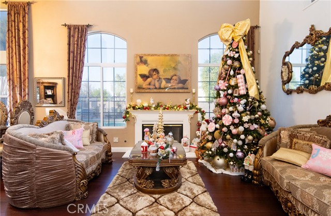
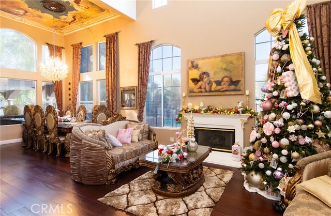
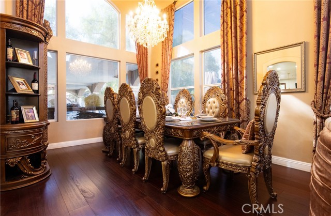
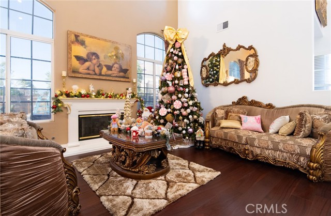
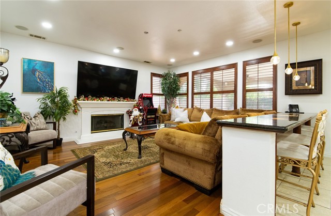
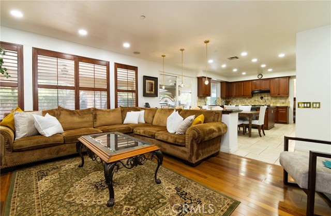
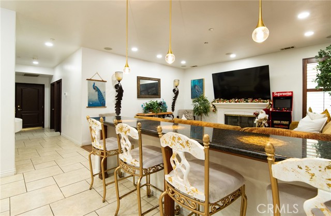
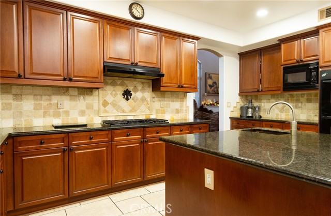
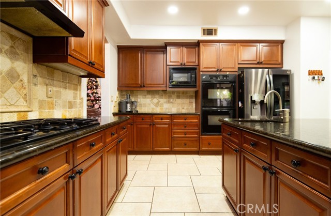
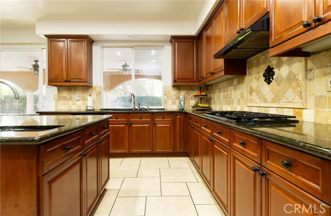
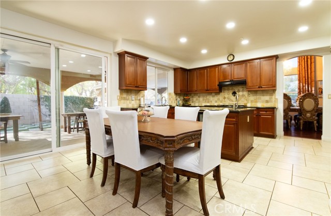
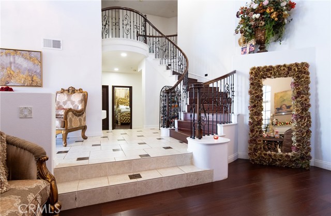
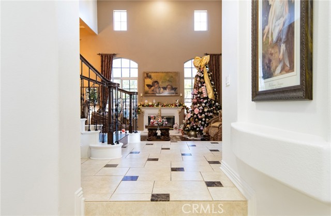
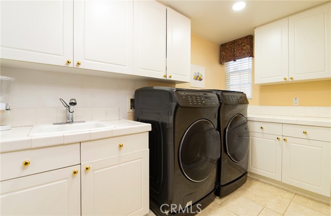
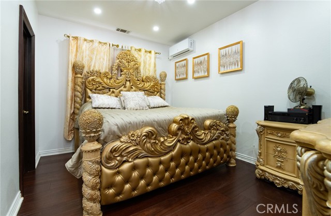
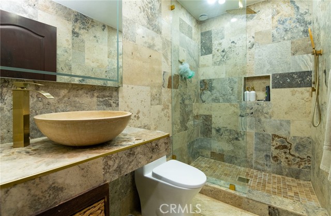
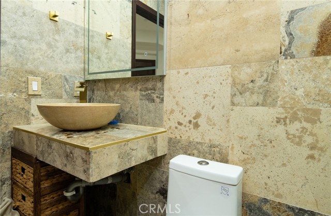
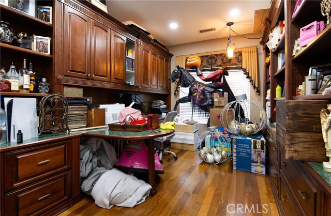
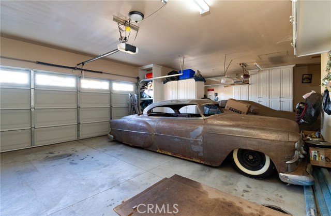
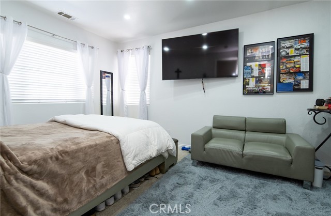
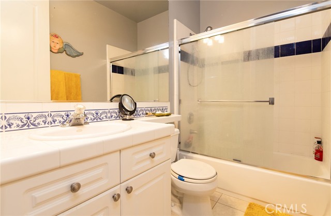
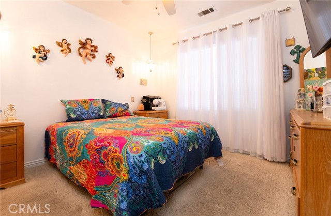
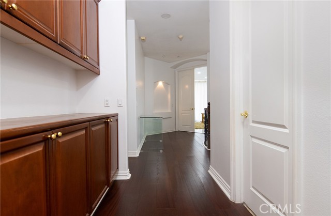
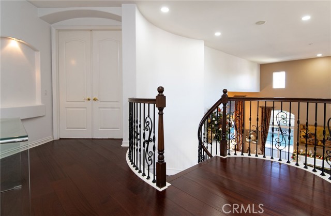
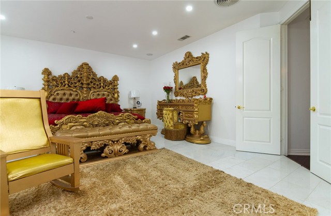
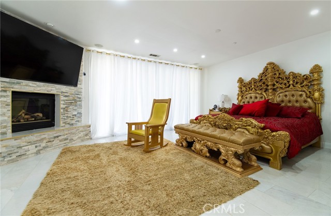
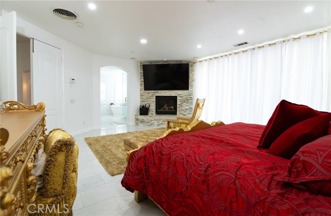
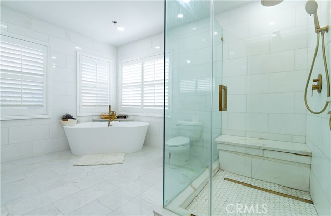
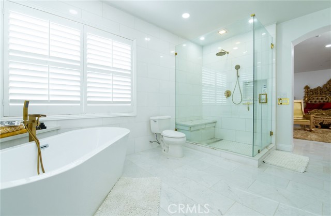
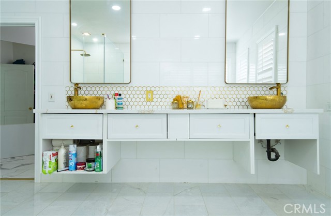
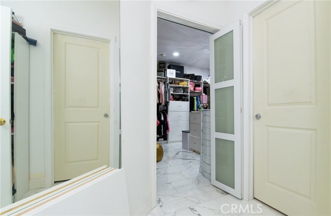
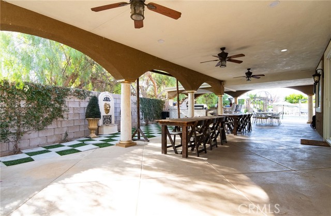
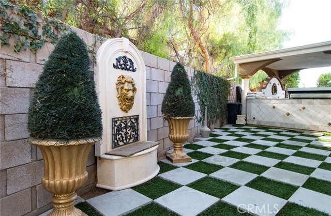
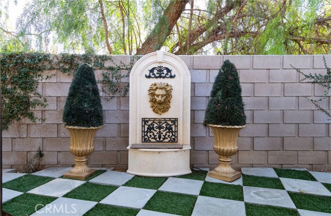
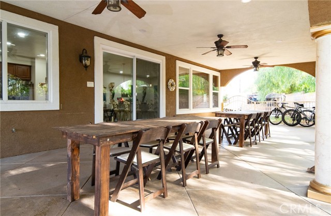
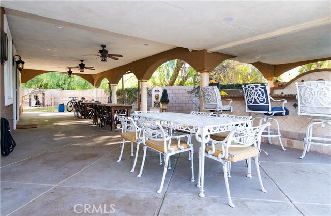
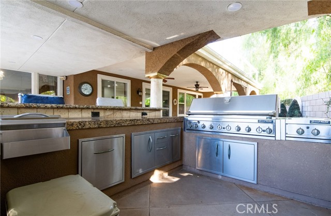
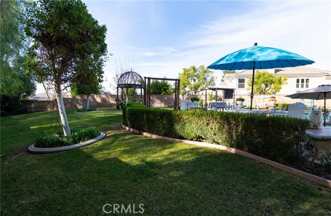
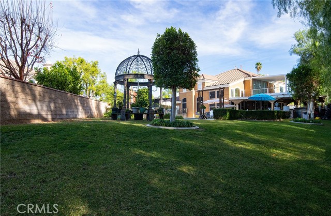
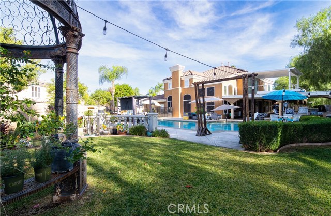
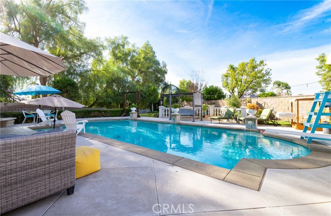
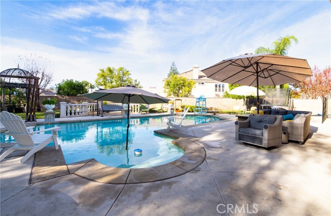
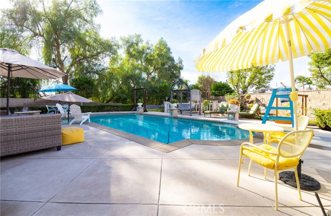
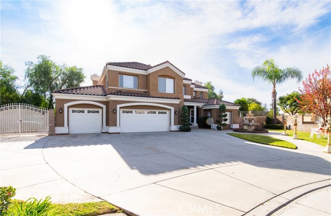
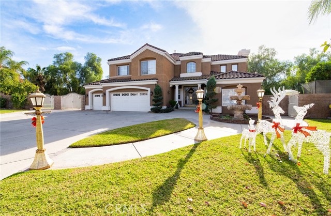
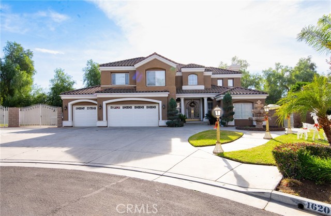
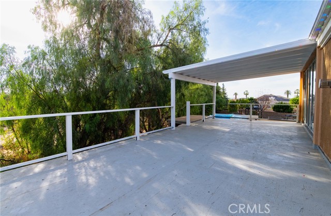
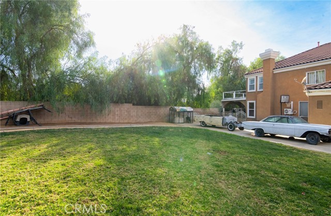
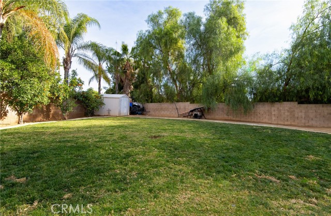
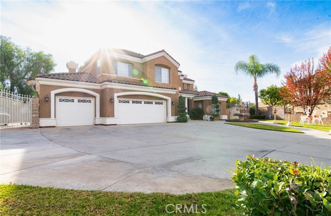
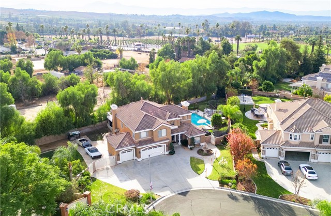
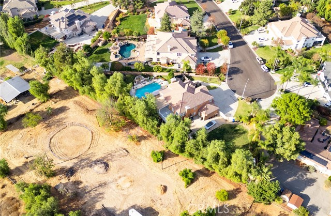
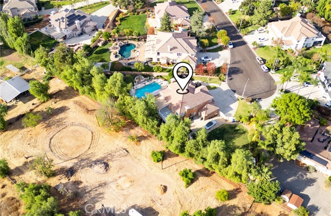
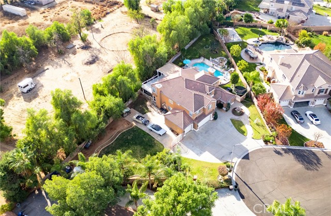

 登錄
登錄





