This beautiful custom home was built in 2017 and has a timeless East Coast Traditional aesthetic with all the amenities of a modern design. This home is ideally situated on the 12th green of Redlands Country Club, with an expansive view. Enter from the front porch to the foyer through a charming Dutch door and you will see the open concept layout that seamlessly connects the living spaces. The layout of the kitchen, family room, and rear patio creates an ideal flow for both entertaining and everyday living. The large formal dining room at the front of the house has wood details on walls & ceiling, beautiful built-in cabinetry with marble countertop & marble mosaic backsplash, plus grasscloth wallpaper. The gourmet cook’s kitchen has an oversized island with marble countertops, farmhouse apron sink, plentiful storage, and space for seating. Stainless appliances include a professional style range with two ovens, and additional wall-oven & built-in microwave. The perimeter countertops are Antiqued black Limestone with a handmade subway tile backsplash flanked by a cozy breakfast nook with built-in bench and custom designed table. Butlers’ pantry with wine storage, built-in wine refrigerator, ice maker and a walk-in pantry. Family Room has wood beams, a large accordion door to rear patio, and charming fireplace. There are two first floor bedrooms, one being a guest suite complete with a full attached bathroom, walk-in closet and access to the rear yard as well. Upstairs is a loft style living area which anchors a gym (Could be made into additional bedroom) and 2 additional ensuite bedrooms, each with their own walk-in closets. The primary suite is a true retreat with access to the huge outdoor living space with fireplace. It has a luxurious bathroom complete with a soaking tub, walk-in shower with plaid mosaic marble flooring, dual walk-in closets, and separate vanities. There is also a beautifully appointed laundry room upstairs with marble countertops and ample storage. The rear yard has a covered patio off the family room, a sparkling pool and spa, built-in firepit, built-in BBQ island with plenty of bar seating and a large grassy yard. Separate structure is an office and half-bathroom with beautiful natural light. Downstairs there is a large mudroom and 3- car tandem garage.
中文描述
選擇基本情況, 幫您快速計算房貸
除了房屋基本信息以外,CCHP.COM還可以為您提供該房屋的學區資訊,周邊生活資訊,歷史成交記錄,以及計算貸款每月還款額等功能。 建議您在CCHP.COM右上角點擊註冊,成功註冊後您可以根據您的搜房標準,設置“同類型新房上市郵件即刻提醒“業務,及時獲得您所關注房屋的第一手資訊。 这套房子(地址:546 E Mariposa Dr Redlands, CA 92373)是否是您想要的?是否想要預約看房?如果需要,請聯繫我們,讓我們專精該區域的地產經紀人幫助您輕鬆找到您心儀的房子。
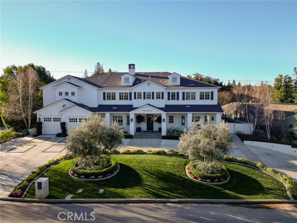
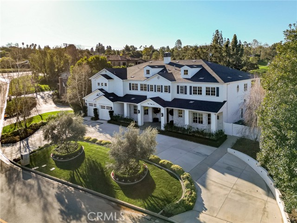
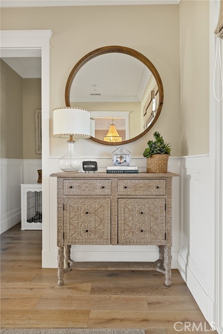
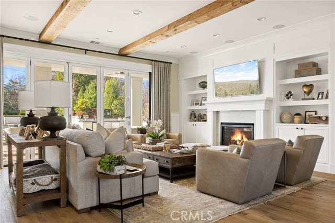
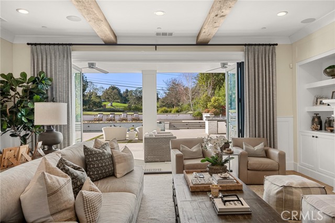
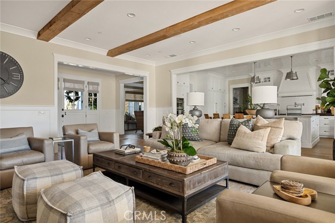
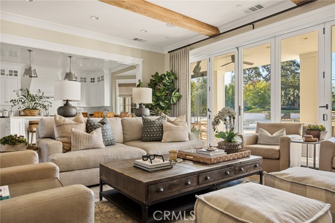
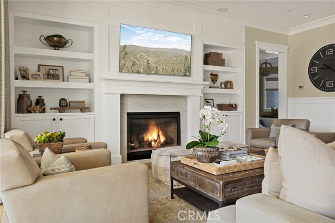
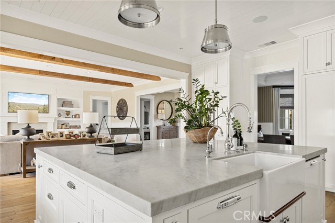
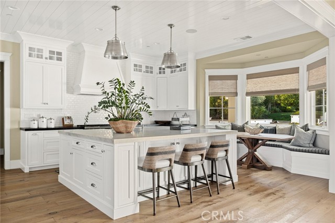
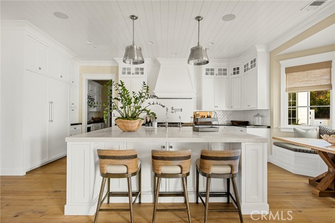
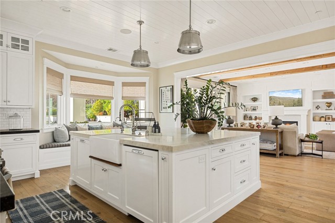
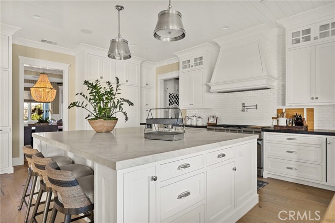
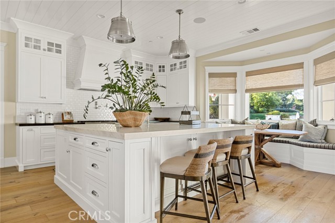
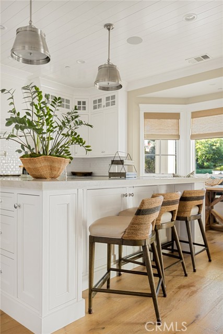
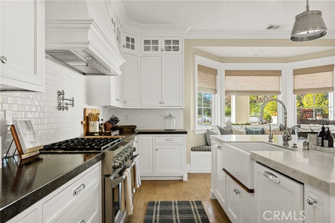
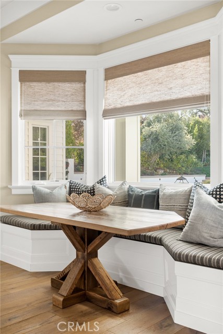
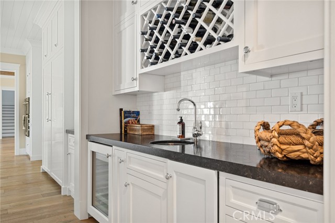
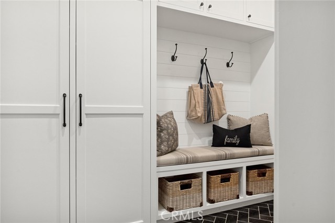
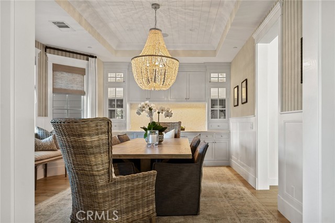
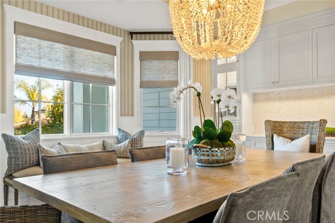
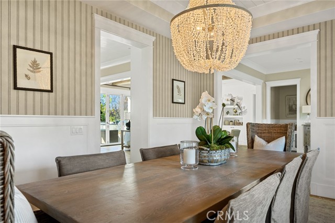
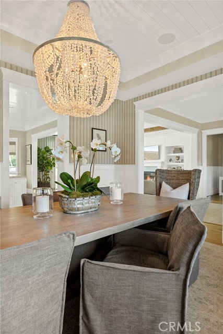
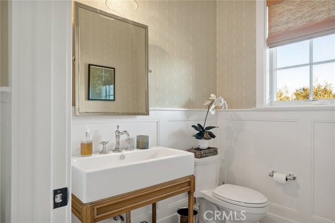
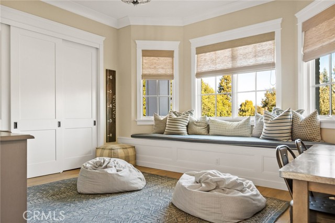
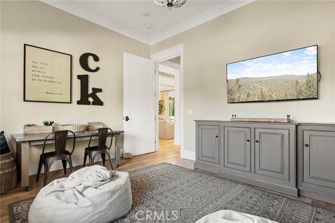
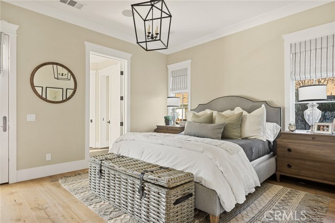
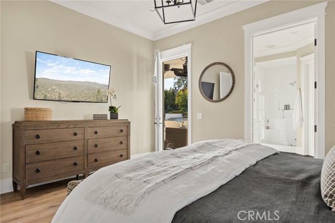
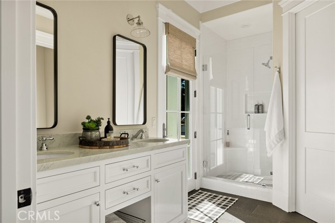
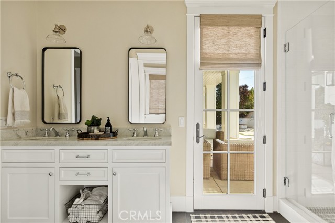
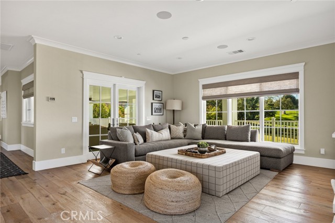
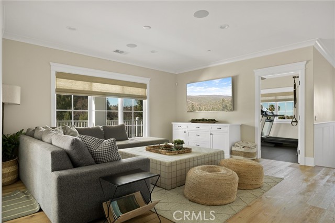
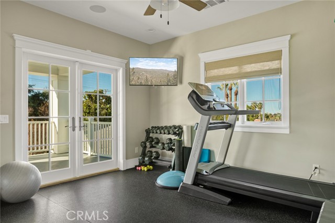
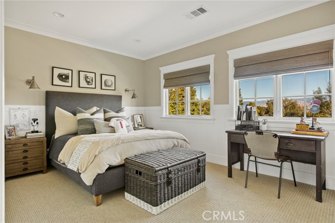
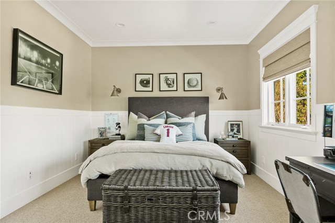
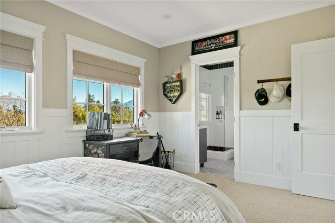
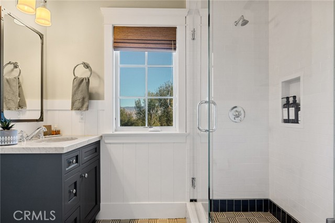
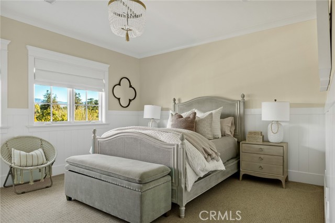
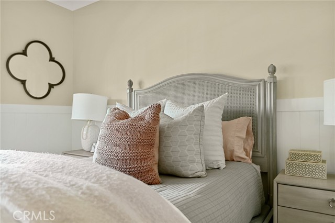
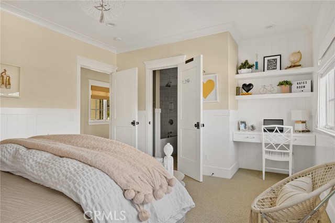
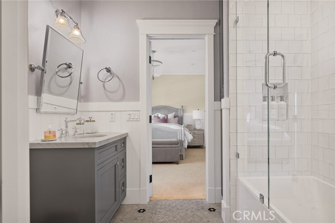
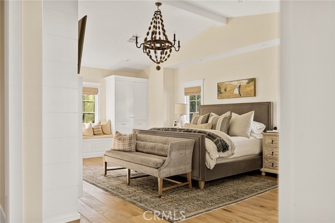
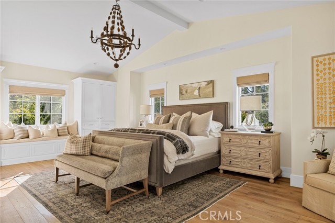
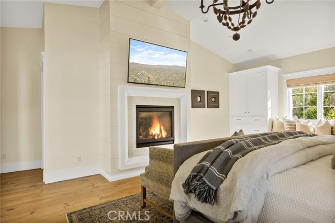
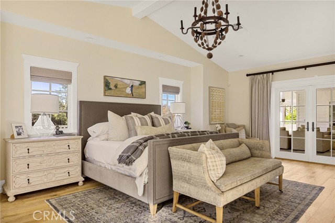
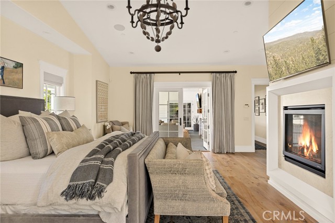
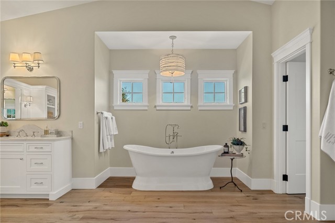
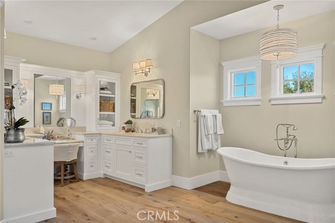
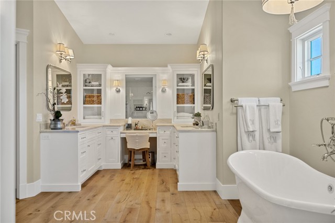
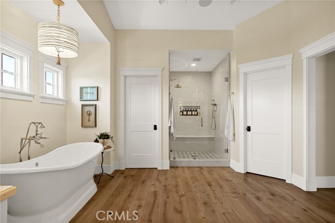
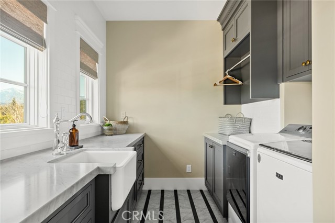
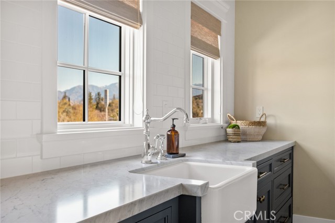
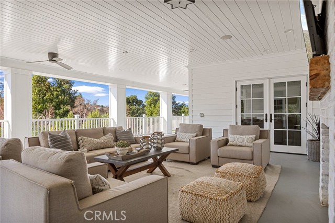
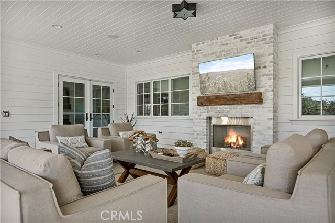
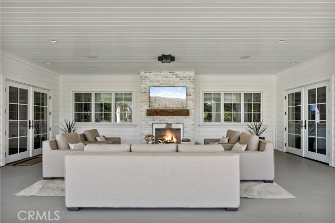
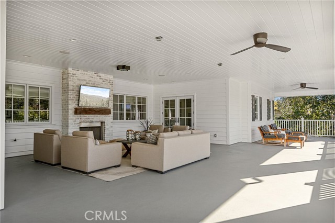
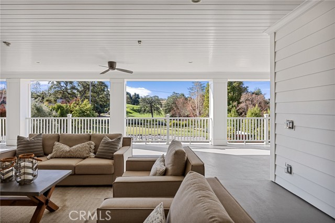
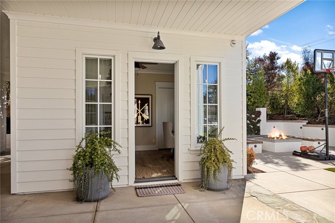
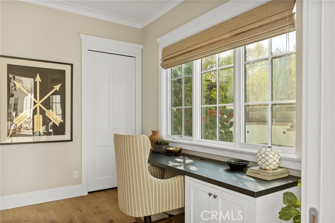
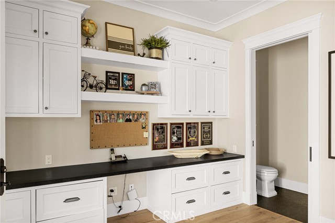
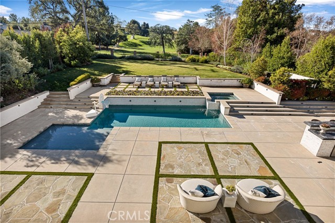
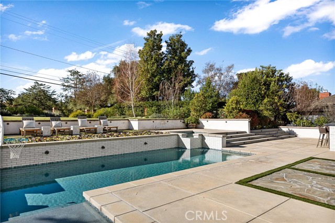
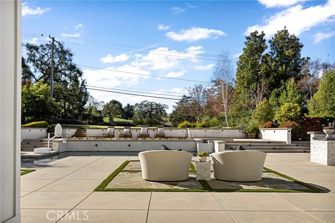
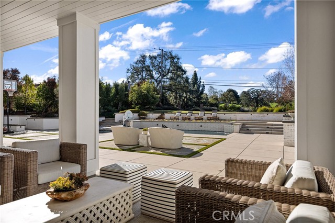
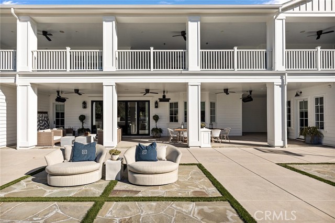
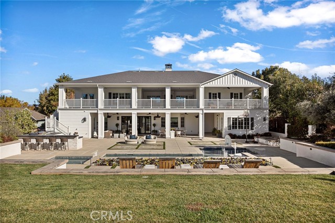
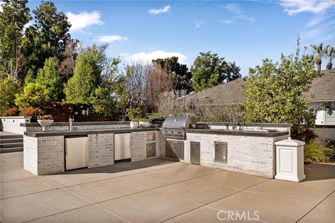
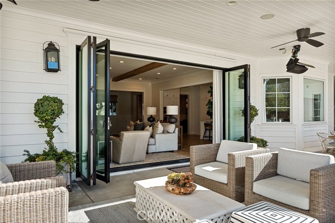
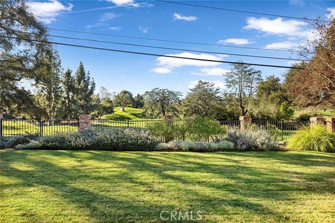
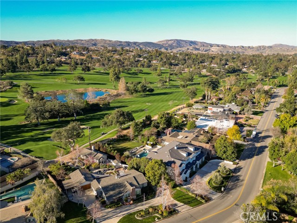
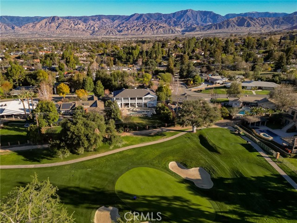
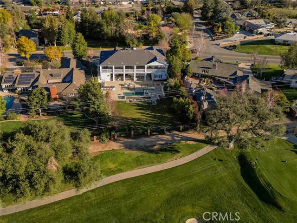



 登錄
登錄





