獨立屋
6142平方英呎
(571平方米)
26167 平方英呎
(2,431平方米)
1967 年
無
2
4 停車位
2025年03月14日
已上市 44 天
所處郡縣: SB
建築風格: CB,MCM,RAN
面積單價:$390.59/sq.ft ($4,204 / 平方米)
家用電器:CO,DW,DO,EO,ES,GS,GWH,HEWH,HC,IM,IHW,MW,RF,TW,VEF,WOD,WHU,WLR
車位類型:AGAT,GA,DCON,DUSS,GAR,TODG,GDO,GP,OFFS,OS,PVT,RP
Valley and Mountain Views with this updated Mid Century Modern Ranch Style home. Perched atop the old Canyon Crest Park (now Smiley Heights) nestled among mother natures aged greenery. Whether you were looking for a tranquil retreat or an elegant place for friends and family to gather, this home offers it all. Front of home has a full size patio overlooking the fantastic view and located just off the kitchen and set up with gas fire pit for those alfresco meals. After walking up the grand entry to the front door you enter an extra large glassed in entry and stairway to the second floor. To the left is a remodeled Kitchen, Dining Room and Family/Living room. Kitchen is adorned with Quartzite counters, two dishwashers, Miele induction stove, warming drawer, Viking double oven, crushed ice machine, 15k watt gas burner/wok stove top, built in Refrigerator, Freezer, two Blanco sinks, pot filler and instant hot water. All set up with two islands, Custom Cabinets and a large Pantry with another Refrigerator. Another feature is the extra large window overlooking The Valley and Mountains. There is an Adjoining Dining Room large enough for 20 guests with wood burning fireplace. Outside the Kitchen is another dining area with its own views and fire pit. Also located on the 1st floor is Guest Quarters with its own bathroom, a mud room with sink, a children's play room/game room and storage room. The Play room could be an additional bedroom. Assending the Grand Stairway you enter a very large second Family Room with high beamed ceilings. A wall of glass overlooks the Valley, Lights and Mountains. Off to the side is and exercise area with wet bar. Up stairs there are two bedroom (that could be three) and two Primary Suites, one on each end of the home. One Primary has a tub, 3 headed shower, heated floors, heated towel rack, extra large closet and its own laundry room. An additional Laundry Room is located in the main hall way. Also close to the Suite is a large office (That could be a bedroom or two) with its own back staircase to the rear yard. The rear yard and patio has an oversized pool (17' X 47" foot) and Jacuzzi/hot tub, mature landscapeing and plenty of space for those fantastic parties. There is lots of space for Guest parking and four car garages (with 220V electric), extra deep with epoxy floors and finish walls/ceilings and pull down access to attic.
中文描述
選擇基本情況, 幫您快速計算房貸
除了房屋基本信息以外,CCHP.COM還可以為您提供該房屋的學區資訊,周邊生活資訊,歷史成交記錄,以及計算貸款每月還款額等功能。 建議您在CCHP.COM右上角點擊註冊,成功註冊後您可以根據您的搜房標準,設置“同類型新房上市郵件即刻提醒“業務,及時獲得您所關注房屋的第一手資訊。 这套房子(地址:1471 Rosehill Redlands, CA 92373)是否是您想要的?是否想要預約看房?如果需要,請聯繫我們,讓我們專精該區域的地產經紀人幫助您輕鬆找到您心儀的房子。
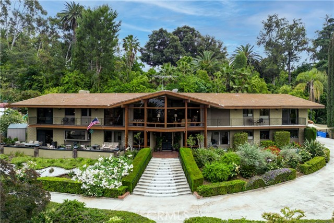
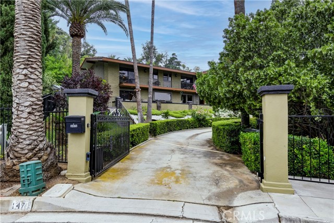
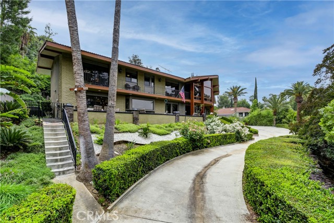
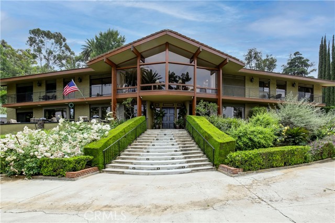
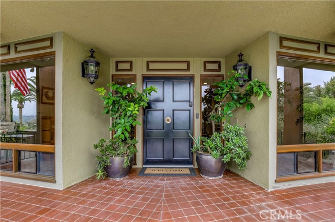
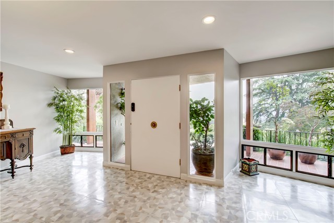
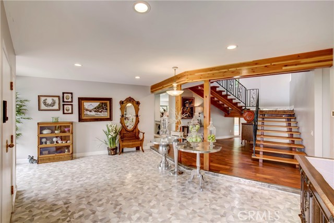
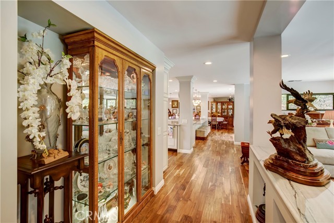
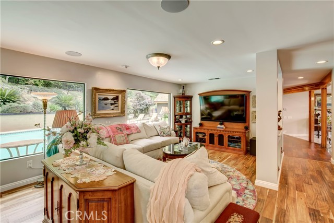
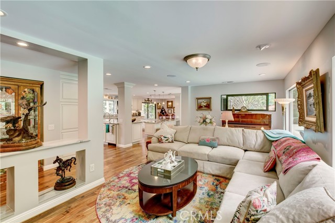
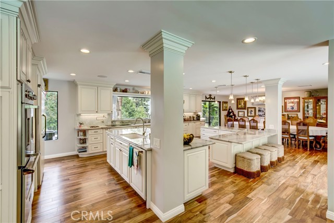
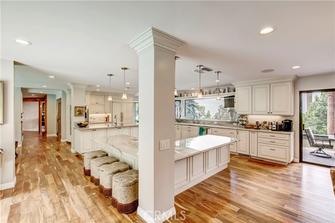
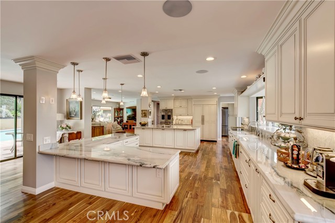
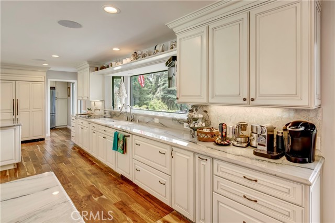
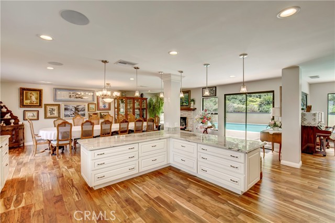
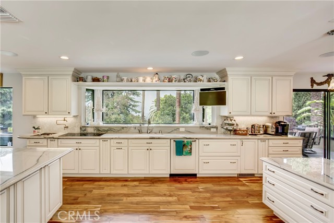
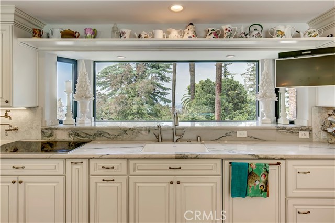
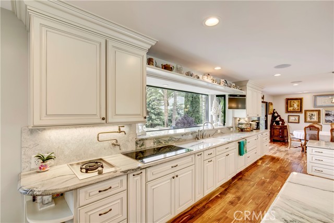
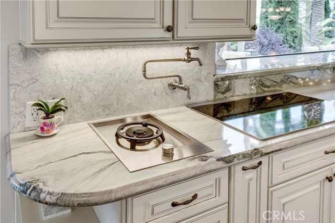
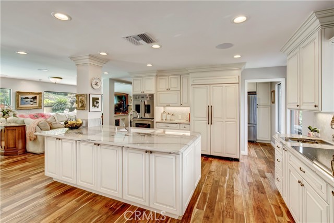
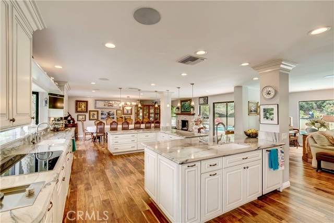
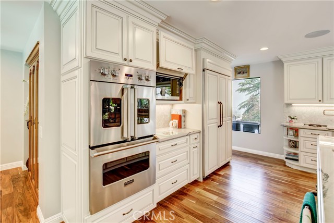
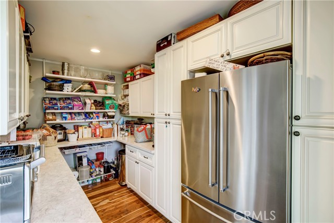
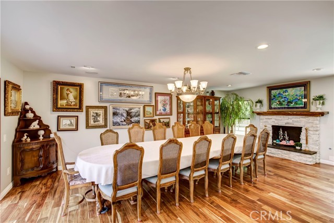
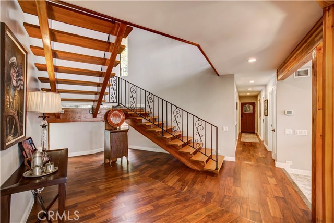
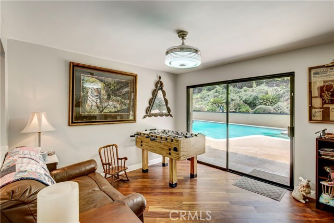
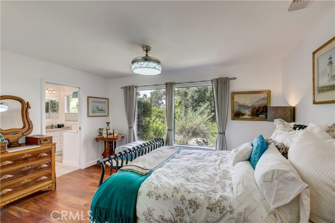
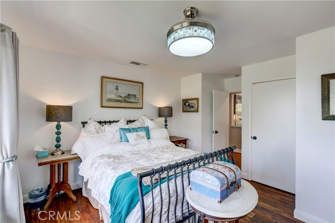
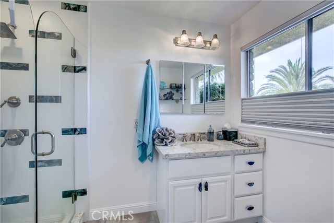
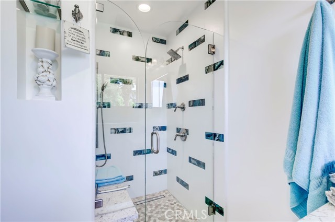
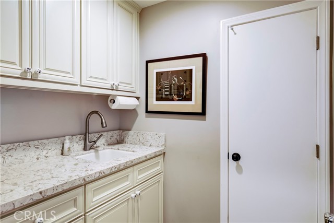
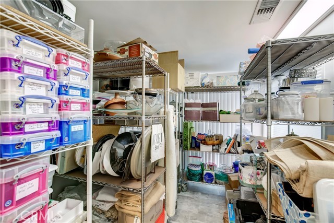
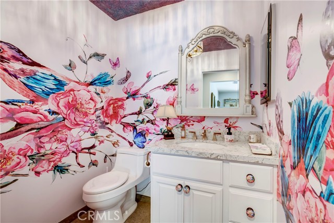
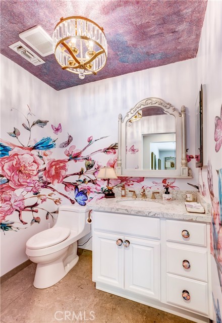
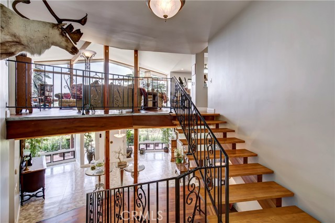
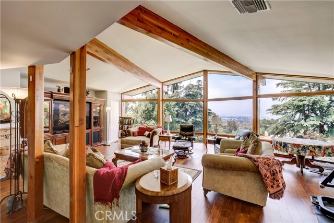
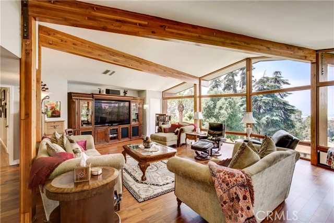
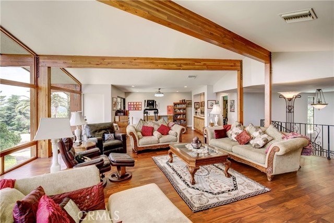
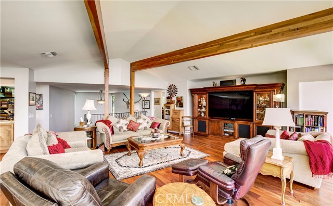
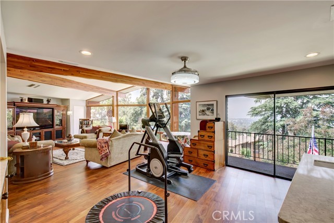
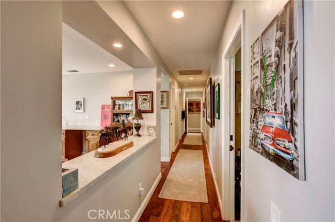
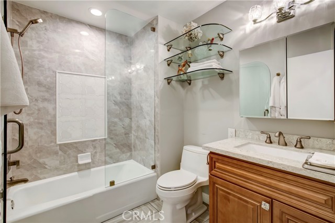
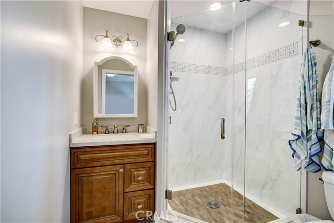
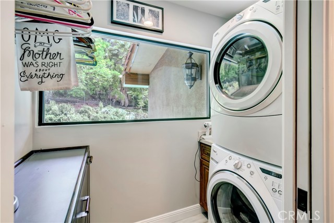
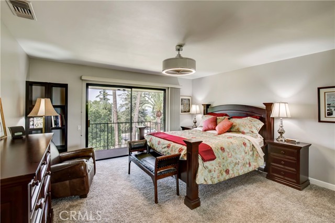
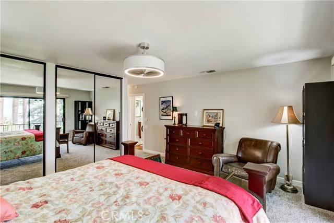
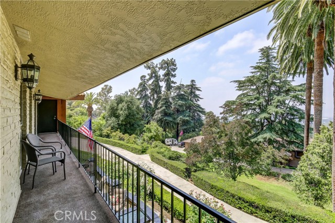
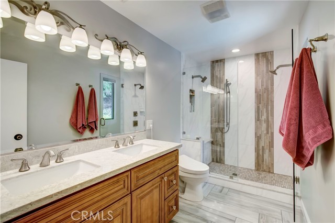
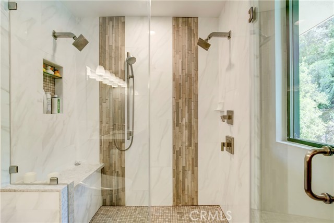
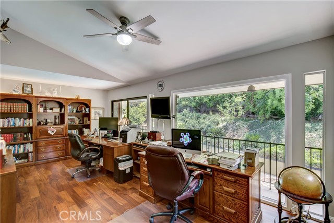
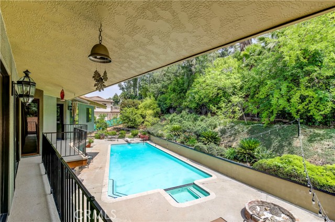
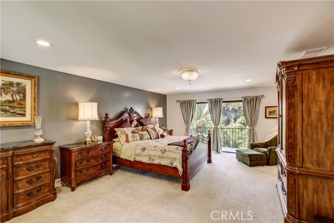
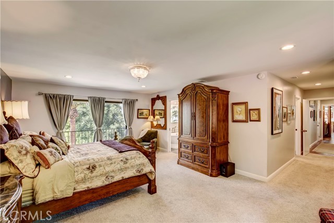
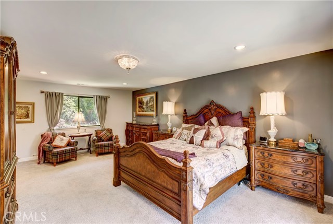
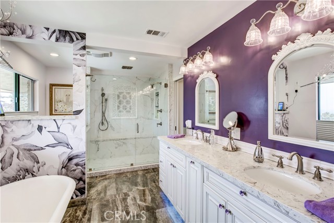
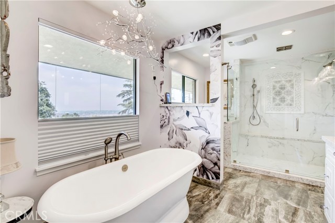
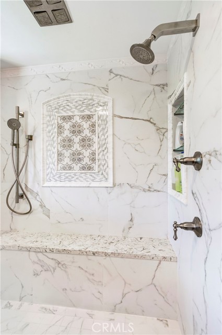
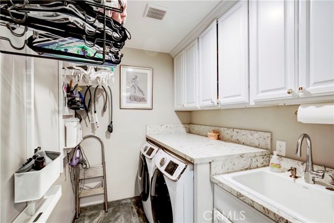
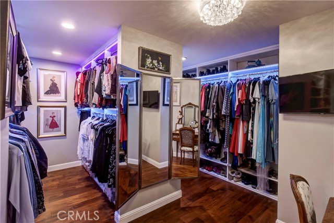
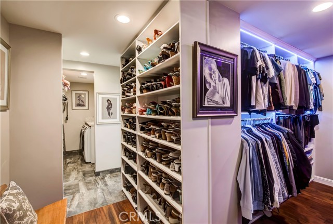
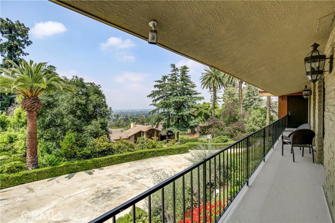
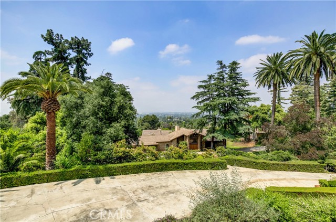
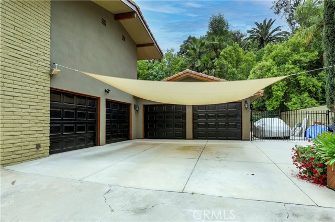
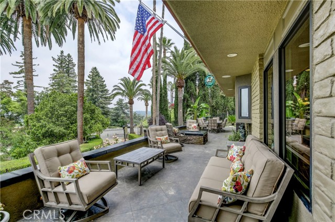
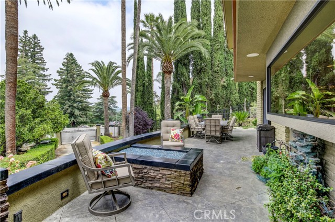
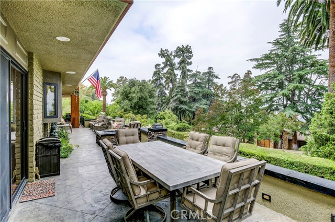
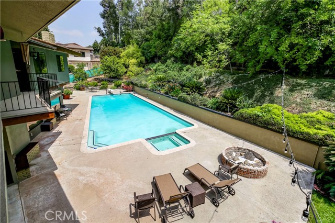
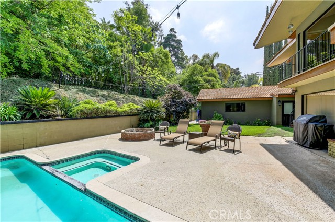
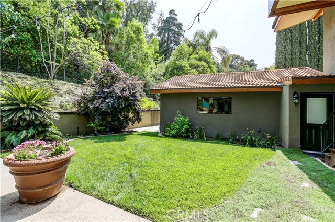
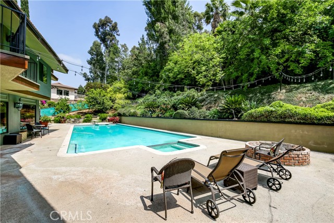
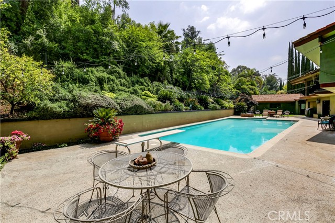
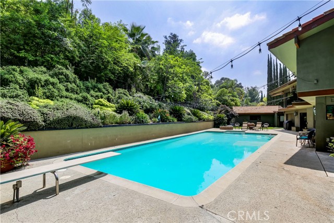
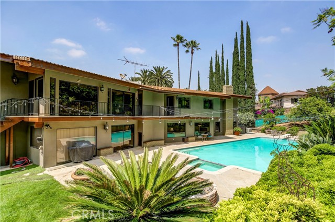
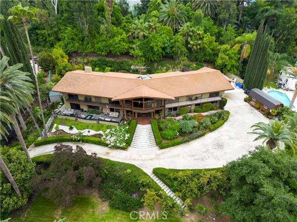
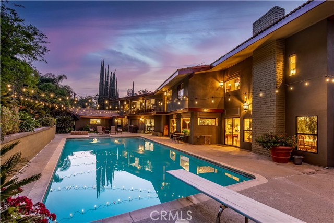

 登錄
登錄





