獨立屋
3755平方英呎
(349平方米)
1695791 平方英呎
(157,544平方米)
2020 年
無
1
9 停車位
2025年02月08日
已上市 71 天
所處郡縣: MAD
建築風格: CB
面積單價:$450.07/sq.ft ($4,845 / 平方米)
家用電器:MW,VEF,WHU
Private retreat, nestled in the foothills of Sierra Nevada, 1hr to Frenso, 1hr to Yosemite, 35min to Madera. Pride in ownership sets the stage in this expansive single-story residence, offering a harmonious blend of luxury and functionality on gated/ fenced 40acres. Attention to detail is evident in the architectural elements such as tray ceilings, arched doorways, and the harmonious use of wood and tile flooring. Property features 2 living quarters with 4BD and 4BA, ensuring ample space and privacy for occupants and guests. Main home features sprawling 3030sqft with 3BD and 3BA. Entryway sets the tone for the home's refined aesthetic. Grand foyer welcomes with soaring 16ft ceilings, elegant tile flooring, and striking floor to ceiling pillars. Elegant front room creates formal living or parlor. Formal dining located just off the parlor. Beautifully carved swinging butler door leads to the kitchen. Chef's dream kitchen showcases white cabinetry contrasted by rich wood accents, high-end appliances, double oven, a substantial center island with luxurious granite counters. Large windows throughout the home flood the spaces with natural light, while offering picturesque views of the landscape. Family room is thoughtfully designed with a floor to ceiling granite surrounding the wood burning fireplace, oversized sliding door with view of the pool/backyard. The primary bedroom is a true retreat, complete with en-suite bathroom (adorned with quality fixtures, a generous shower, jetted bathtub, and spacious vanity, and beautiful tile work).Second home boasts elevated ceilings, open floor plan 755sqft, featuring 1BD and 1BA, no attention to detail was missed in the guest home. Heated tile floors add to the comfort and luxury. Kitchen features ample storage, pantry, stainless steel appliances and high-end finishes. Living room is complete with a magnificent custom floor to ceiling granite fireplace, tray ceilings and large windows for an abundance of natural light. Bathroom features high end finishes, stand up shower, and exquisite tile work. Homes are connected by 2 car garage and covered carport. Above garage is finished for additional storage space. Relax by the pool or decompress in the spa, pool has custom waterfall and lighting. Outdoor space features pergola, beautiful landscaping, rock garden, outdoor shower and 1500sqft of covered patio.Stroll the fruit trees, or visit the garden boxes for fresh fruits and veggies. Solar with batteries, located at the barn.
中文描述
選擇基本情況, 幫您快速計算房貸
除了房屋基本信息以外,CCHP.COM還可以為您提供該房屋的學區資訊,周邊生活資訊,歷史成交記錄,以及計算貸款每月還款額等功能。 建議您在CCHP.COM右上角點擊註冊,成功註冊後您可以根據您的搜房標準,設置“同類型新房上市郵件即刻提醒“業務,及時獲得您所關注房屋的第一手資訊。 这套房子(地址:34310 Barn Owl Rd Raymond, CA 93653)是否是您想要的?是否想要預約看房?如果需要,請聯繫我們,讓我們專精該區域的地產經紀人幫助您輕鬆找到您心儀的房子。

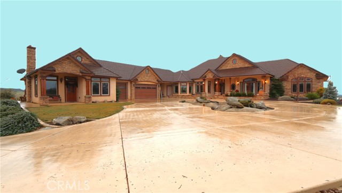
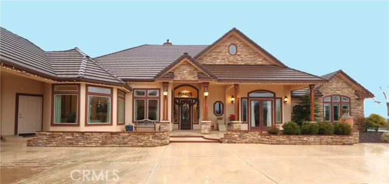
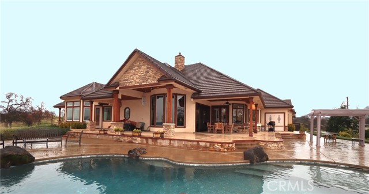
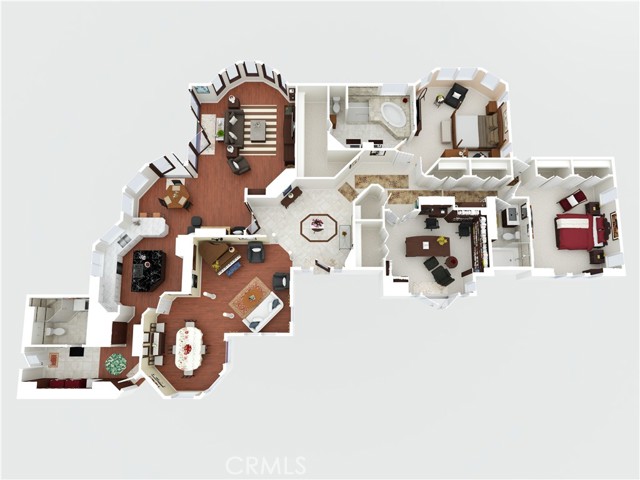
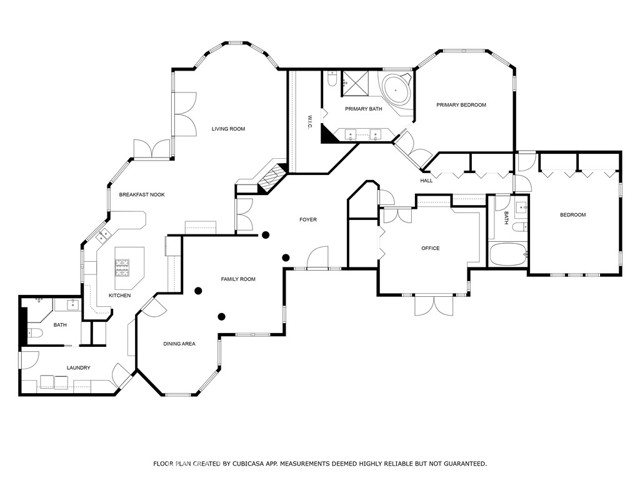
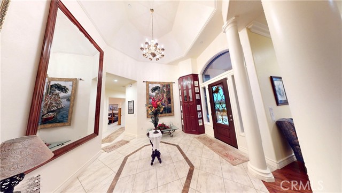
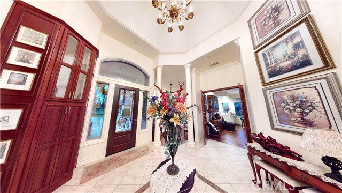
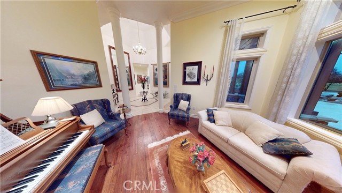
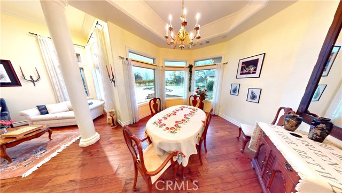
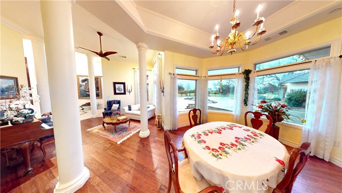
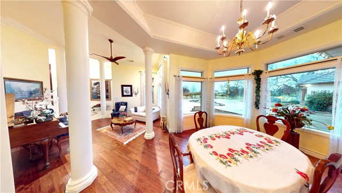
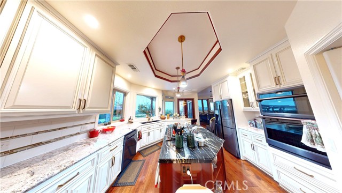
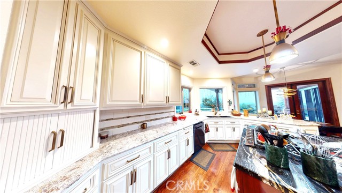
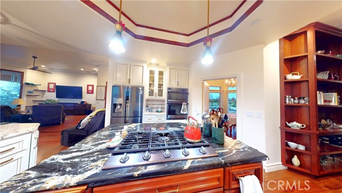
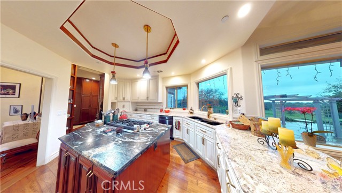
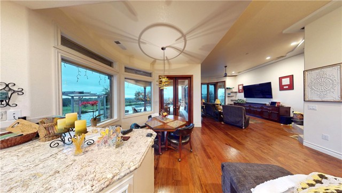
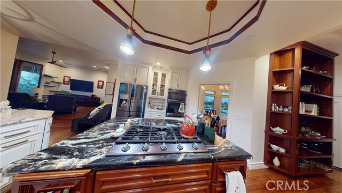
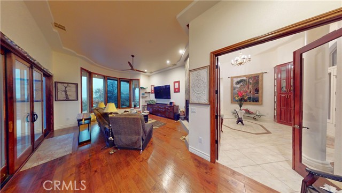
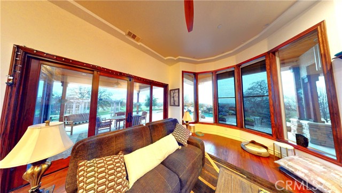
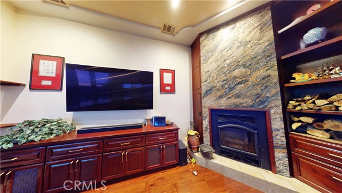
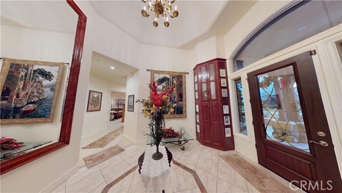
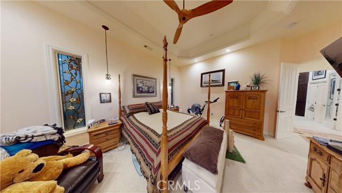
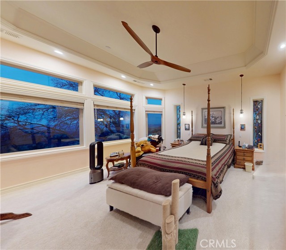
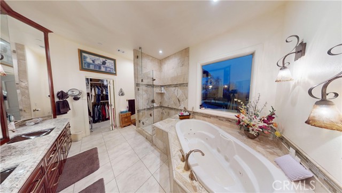
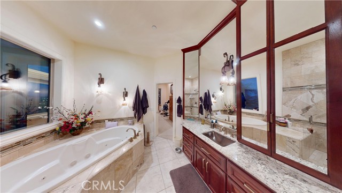
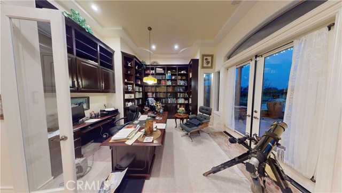
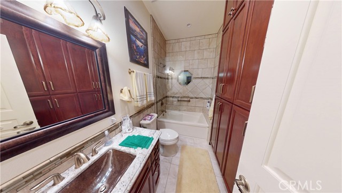
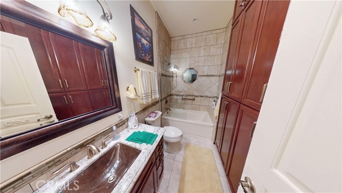
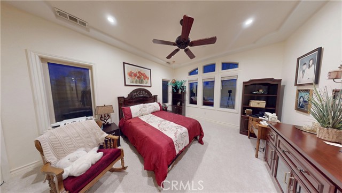
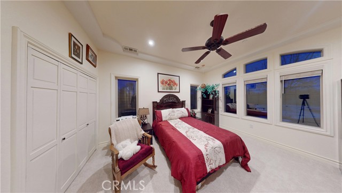
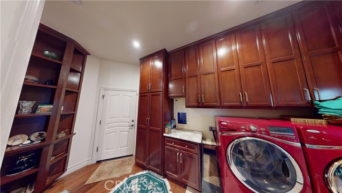
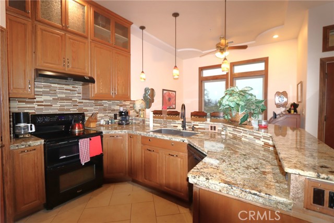
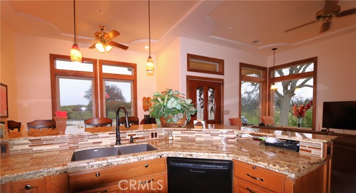
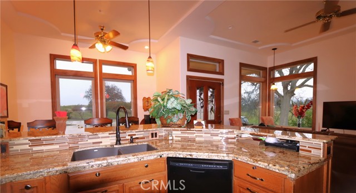
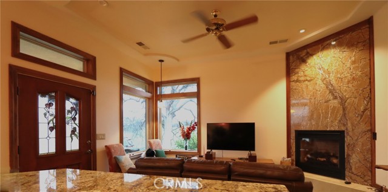
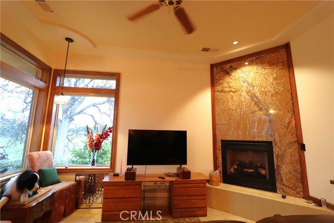
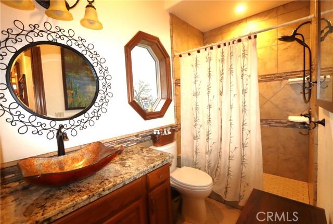
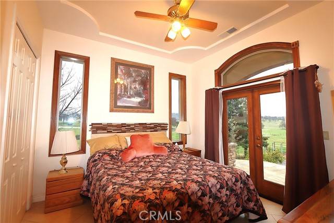
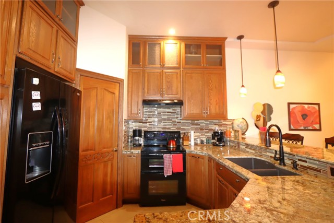
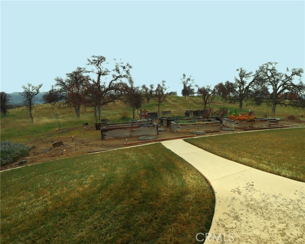
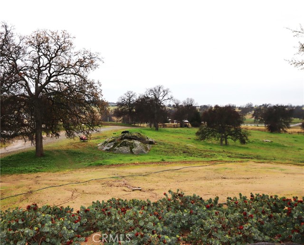
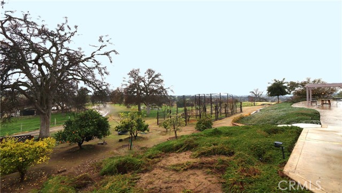
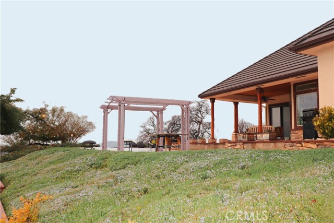
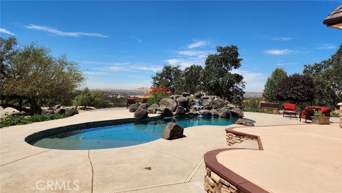
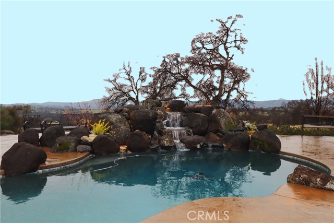
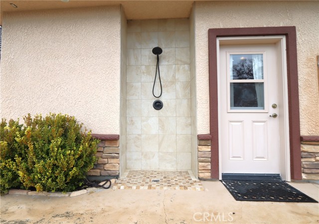
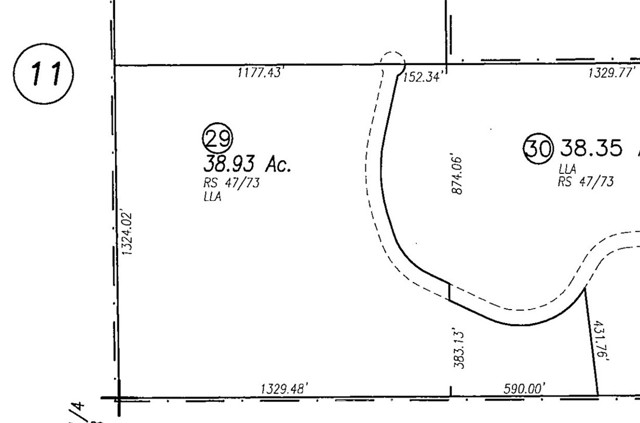
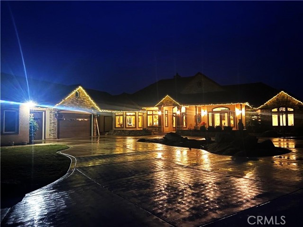
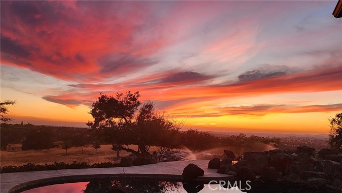
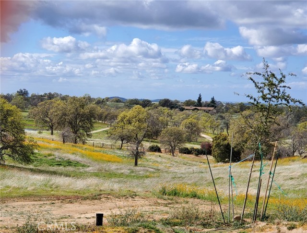
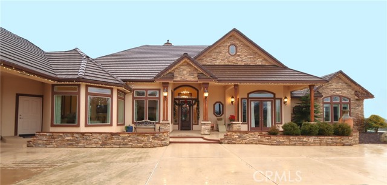

 登錄
登錄





