獨立屋
3925平方英呎
(365平方米)
32234 平方英呎
(2,995平方米)
2019 年
$1/月
1
9 停車位
2025年02月24日
已上市 62 天
所處郡縣: SD
面積單價:$2000.00/sq.ft ($21,528 / 平方米)
家用電器:DW,GD,BI,CT
車位類型:DY
所屬高中:
- 城市:San Diego
- 房屋中位數:$206.5萬
所屬初中:
- 城市:Rancho Santa Fe
- 房屋中位數:$976萬
所屬小學:
- 城市:Rancho Santa Fe
- 房屋中位數:$976萬
Nestled in the coveted Westside Covenant, 5508 Avenida Maravillas is a stunning modern farmhouse designed by B&W Architects’ Max Wuthrich and built by JJ Mullen in 2019. This single-level estate spans 3,925 sq. ft. on a beautifully landscaped 0.74-acre lot, offering seamless indoor-outdoor living with vanishing pocket doors framing panoramic views overlooking parts of the golf course and mountains beyond. The main house features four spacious bedrooms and 3.5 bathrooms, including a serene primary suite with a spa-inspired bath. A private guest casita offers a separate entrance, ensuite bedroom, living room with kitchenette, and patio. The resort-style backyard boasts a pool, spa, fire pit, outdoor sauna, and lush gardens. With owned solar, Tesla backup batteries, and smart home features, this home blends sustainability with modern convenience. Ideally located near Rancho Santa Fe Village, top-rated golf, beaches, and shopping, this is luxury living at its finest.
中文描述
選擇基本情況, 幫您快速計算房貸
除了房屋基本信息以外,CCHP.COM還可以為您提供該房屋的學區資訊,周邊生活資訊,歷史成交記錄,以及計算貸款每月還款額等功能。 建議您在CCHP.COM右上角點擊註冊,成功註冊後您可以根據您的搜房標準,設置“同類型新房上市郵件即刻提醒“業務,及時獲得您所關注房屋的第一手資訊。 这套房子(地址:5508 Avenida Maravillas Rancho Santa Fe, CA 92067)是否是您想要的?是否想要預約看房?如果需要,請聯繫我們,讓我們專精該區域的地產經紀人幫助您輕鬆找到您心儀的房子。
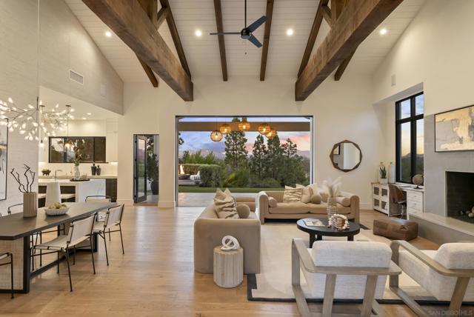
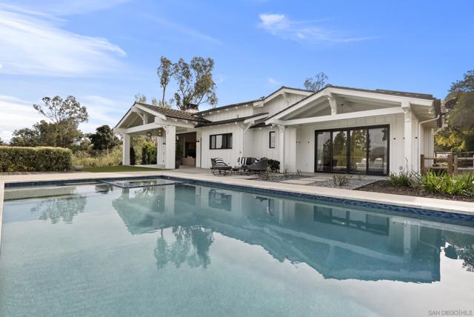
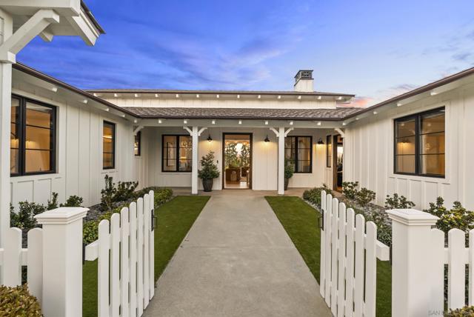
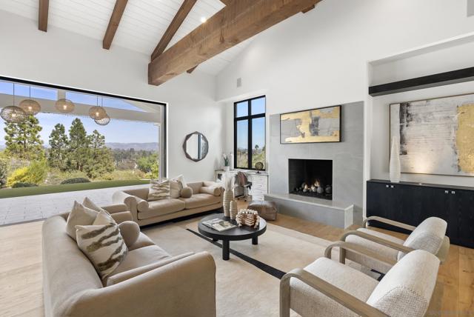
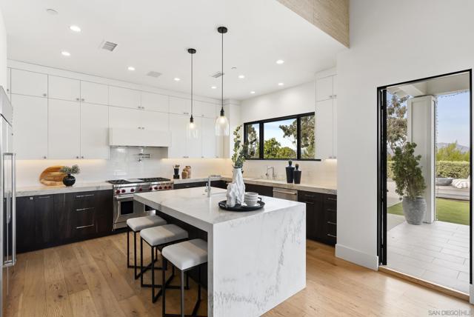
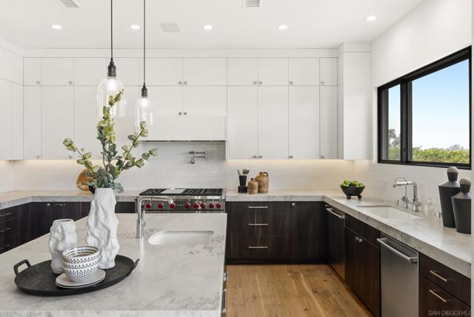
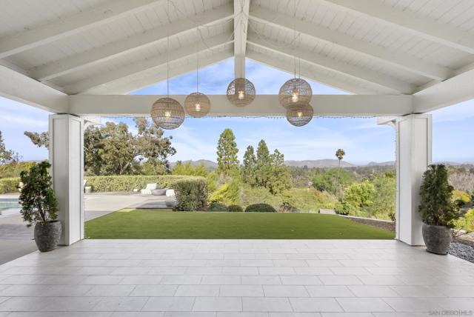
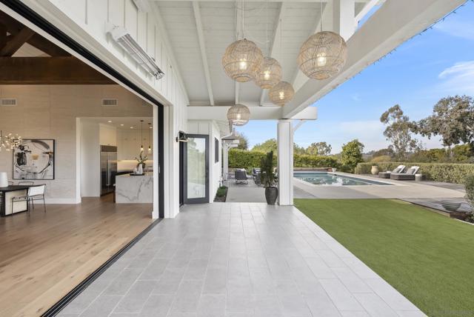
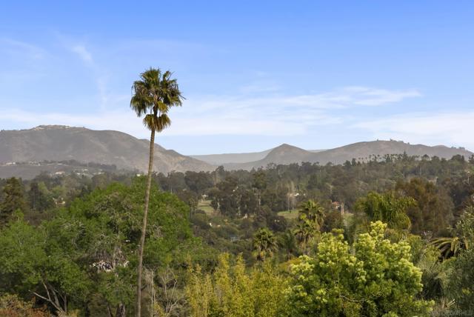
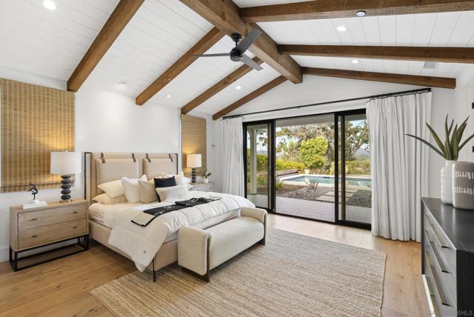
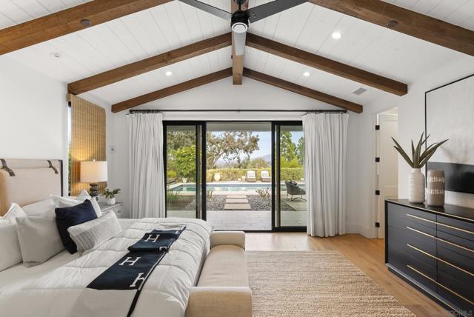
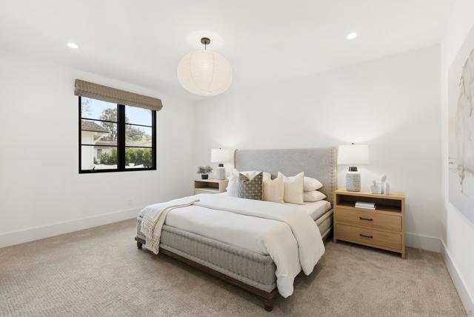
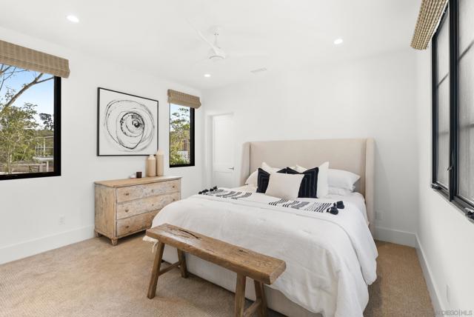
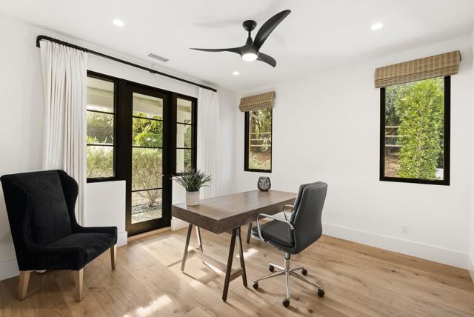
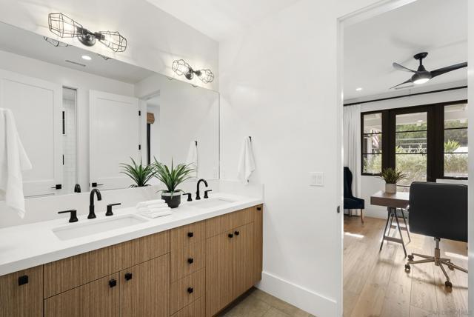
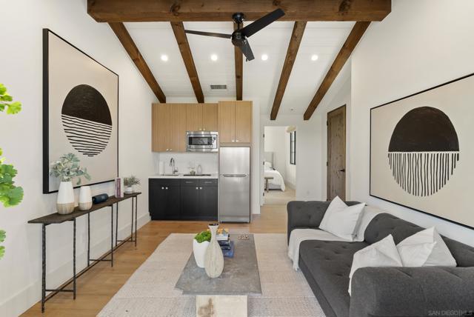
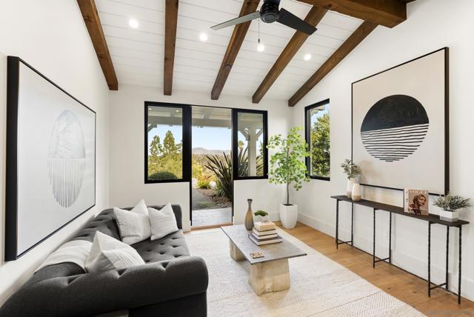
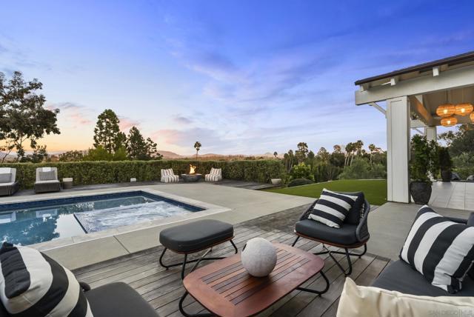
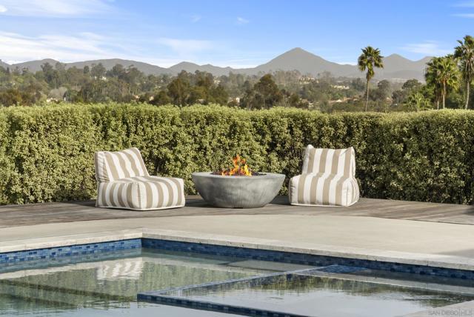
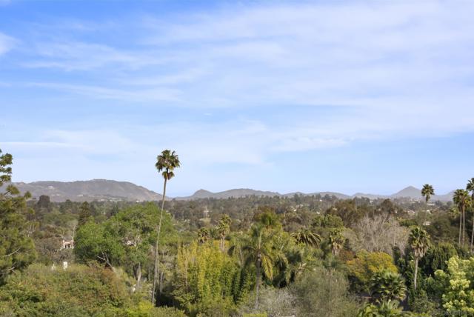
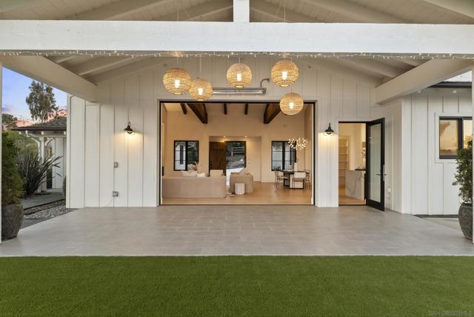
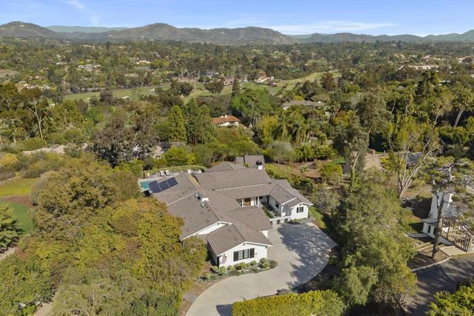
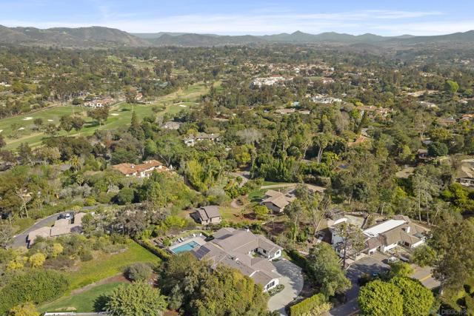



 登錄
登錄





