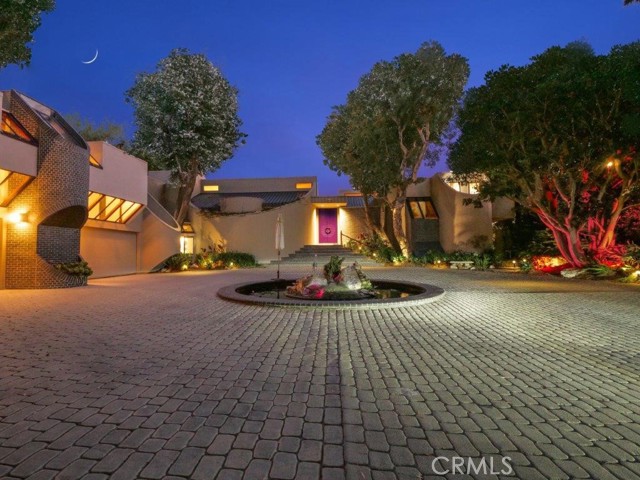獨立屋
5743平方英呎
(534平方米)
21739 平方英呎
(2,020平方米)
1985 年
無
2
4 停車位
所處郡縣: LA
面積單價:$992.51/sq.ft ($10,683 / 平方米)
家用電器:BIR,DW,DO,GD,GR,GWH,MW,HOD,RF,VEF,WLR,WP
車位類型:AGAT,STOR,CIRC,GA,DPAV,SEG,TODG,GDO,OVS
VIEW! VIEW!! VIEW!!! Perched high above the Pacific Ocean, enjoy stretching views from Trump National Golf Course, Abalone Cove, Catalina Island to the luxurious Terranea Resort and Pt. Vicente lighthouse! This contemporary masterpiece is designed by the renowned architect Marshall Lewis, famous for his striking blend of cylinders, parabolas, and columns, wrapped in rich woodwork, creating an architectural marvel. The interior is equally impressive, combining red oak floors, clearheart redwood ceilings and walls of picturesque glass. From the property, a tree-lined driveway leads you to a circular motor court, decorated with an auspicious Koi pond at its center. A grand double-door entry opens to a living space with meticulous attention to detail throughout - high cathedral ceilings, skylights, 3 elegant fireplaces, European cabinets and custom built-ins…offering both functionality and style. The welcoming foyer leads to the living room that boasts an awe-inspiring glass-walled rotunda that captivates the ever-changing vistas. Meanwhile, the family room showcases an astounding fireplace with an exotic copper mantle. The European-style kitchen is a chef's dream, outfitted with quartz countertops, high-end Wolf/Miele appliances and a walk-in pantry. The custom cabinets extend to the formal dining room, with a wine room nearby. A dedicated library/office with a rolling ladder adds a touch of charm and functionality, while an adjacent powder room offers added convenience. Accommodation includes 5 beautifully appointed bedrooms. The luxurious primary suite is a private sanctuary with a cozy fireplace, a sitting area with panoramic views, a view balcony and 2 walk-in closets. The primary bathroom includes dual vanity areas, dry sauna ready room, a jetted tub, shower, and privacy toilet area. There is also a bedroom suite with direct elevator access, and 3 other versatile bedrooms around the residence. Outdoor area features a shimmering pool, spa, entertainment areas and a Viking BBQ Kitchen. The massive garage boasts two-story high ceiling with skylights outfitted for a half basketball court. An observation room above and a shower off the garage provide additional utility and leisure. Elevator service ensures seamless access between the garage, kitchen, living areas and a bedroom suite. This unique estate is a rare gem, combining architectural brilliance with unparalleled comfort and breathtaking views. Don’t miss the opportunity to call this dream home yours!
中文描述 登錄
登錄






